The Spine on track for 2021 opening
The latest images of the Royal College of Physicians’ £35m headquarters in Liverpool have been released, as the building topped out this week.
Morgan Sindall Construction is the main contractor at the Spine, which is located within the £1bn Paddington Village, part of the 450-acre Knowledge Quarter innovation district, a Liverpool Mayoral Development Zone project.
Designed by AHR Architects, the Spine will total 160,000 sq ft of offices when complete.
It takes its name from a staircase on its North elevation that is supposed to resemble human vertabrae.
The RCP, which represents 37,000 doctors across the world, is to occupy the building’s lower and upper floors, while the remaining seven storeys will offer a range of workspaces aimed at health, technology, science and education operators. The offices are understood to be 70% let, with occupier announcements coming forward in the coming months.
An exhibition space is planned on the first floor, which will lead via a staircase to a ground floor café and foyer. The Spine will also have an external sky garden, conference and meeting rooms and car parking with electric charging points.
RCP president Professor Andrew Goddard said: “Our new northern home is making fantastic progress and is making its mark on the Liverpool landscape.
“Its design and facilities will support our doctors and staff in improving patient care and I’m really excited about the building opening in 2021.”
Arup is the engineering on the building, Morgan Sindall is the main contractor and AHR is the architect.
Robert Hopkins, regional director at AHR, said: “From the distinctive Voronoi panels to the striking geometric staircase; the trabecular columns to the abundant internal space – the innovation throughout has reflected the ambitious and pioneering nature of this new northern home for the RCP.
The 30-acre Paddington Village site previously housed a now relocated secondary school. It is being developed by Liverpool City Council in three phases – Paddington Central, Paddington South and Paddington North.
Click on any image to enlarge
- Morgan Sindall Construction is currently on site at The Spine in Liverpool
- AHR Architects designed the Spine
- Kemp said good work at the Knowledge Quarter, should be the blueprint


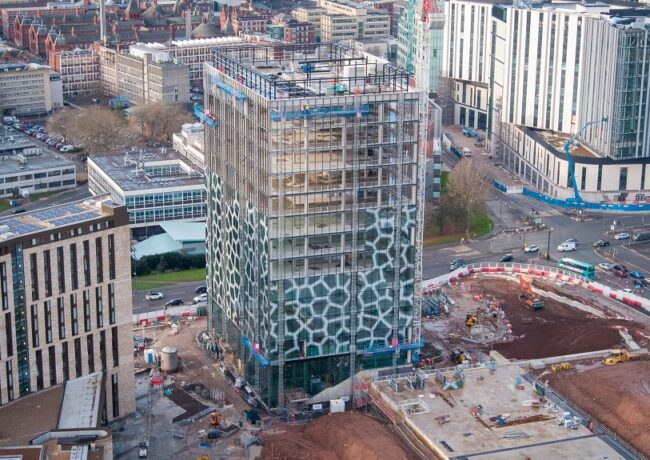
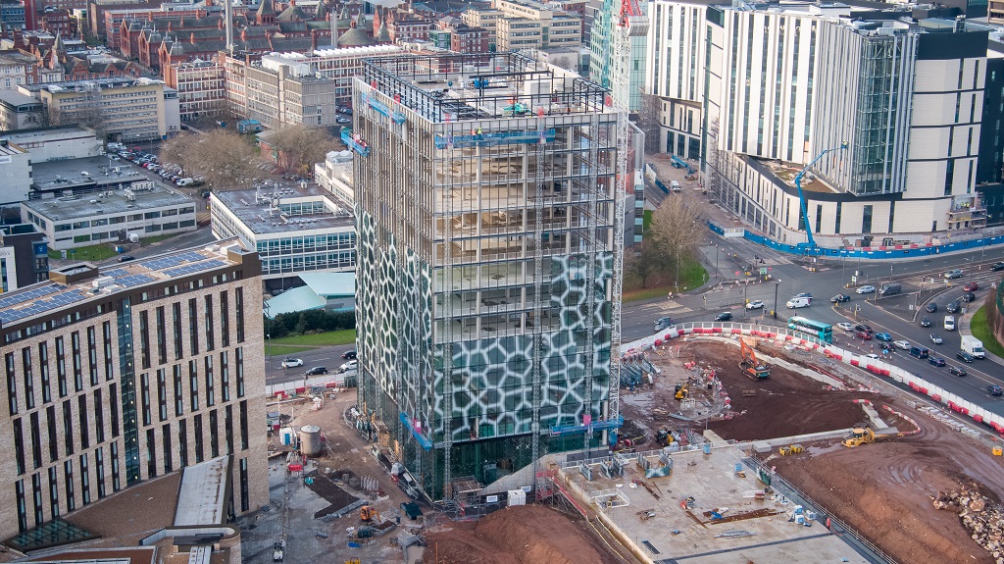
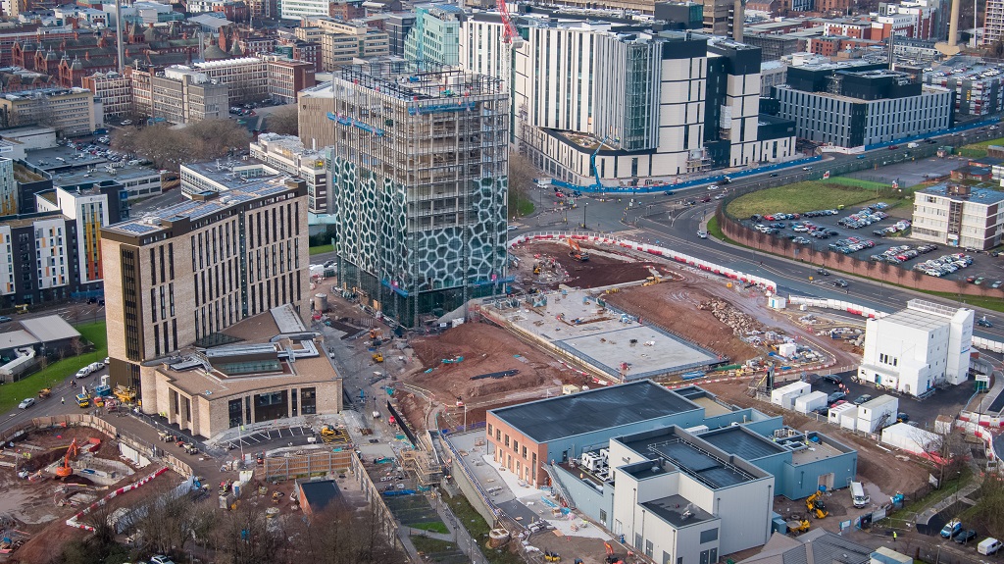

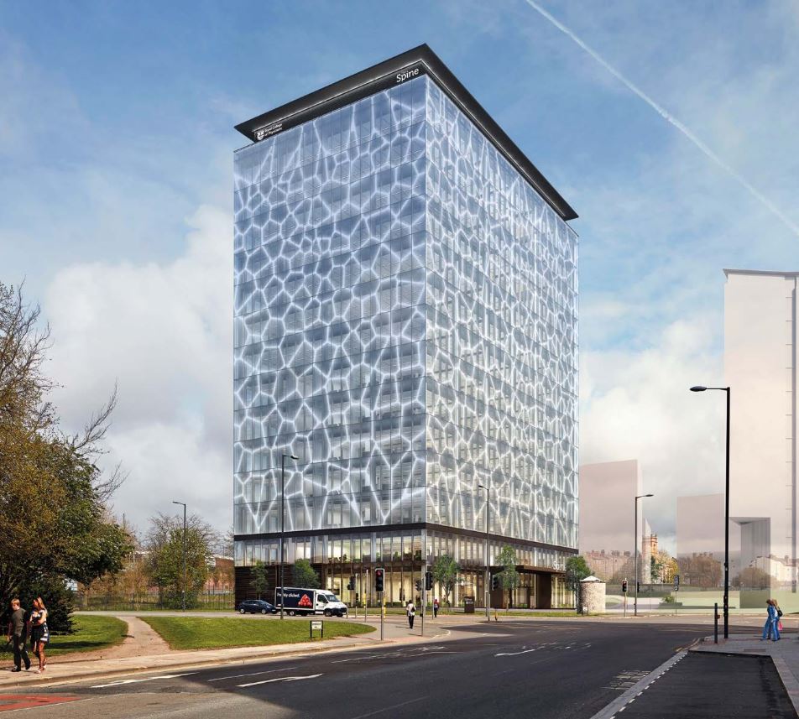
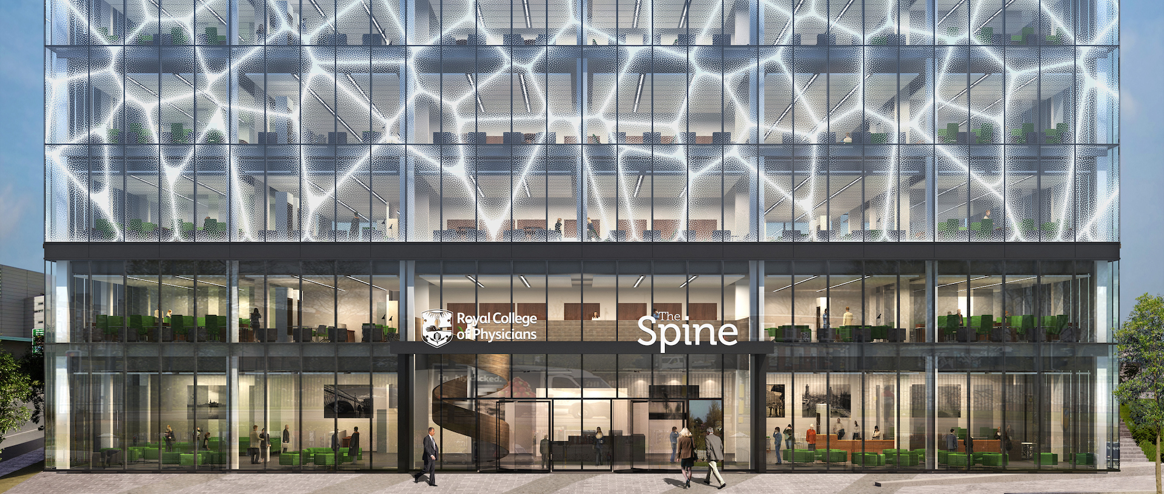
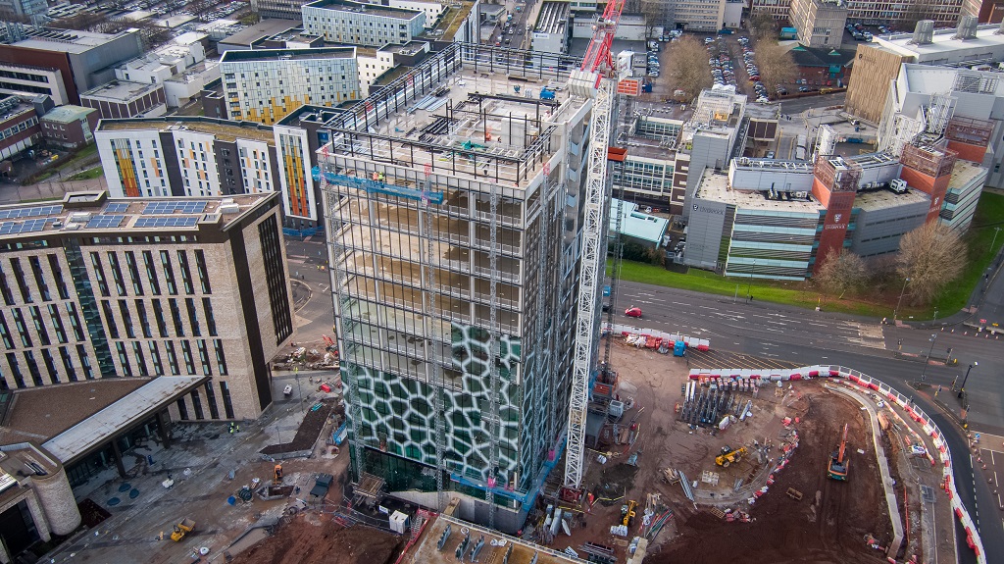
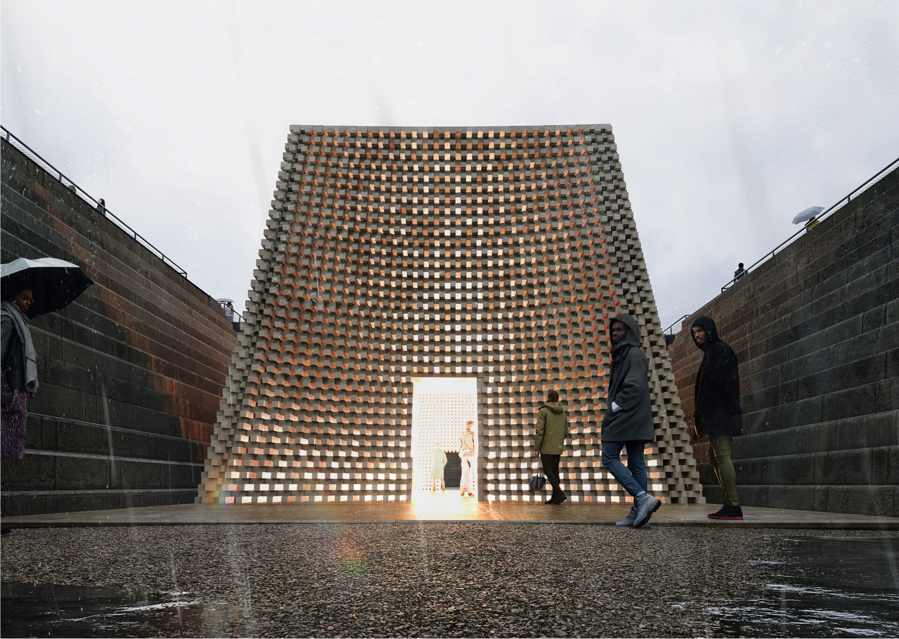

Glad it’s Back on track
By Anonymous
I had the hunch this would be the case
By Anonymous
It was never off track as far as I’m aware.
By Anonymous
Paddington Village is racing ahead. It’s an impressive gateway to the city from the M62 and part of a much wider area with exciting projects to come.
By Livrerpolitan
Looks awesome, whole site is really taking shape. Well done all involved.
By Mikes mate
Why o’ why did was this important scheme given to a Tier 2 contractor?? Madness.
By North by North-West
Can we have a comment from someone who is up to speed with the cladding skin? I understand it has some special features, around solar gain, similar to the Arab Institute in Paris.
By Billy