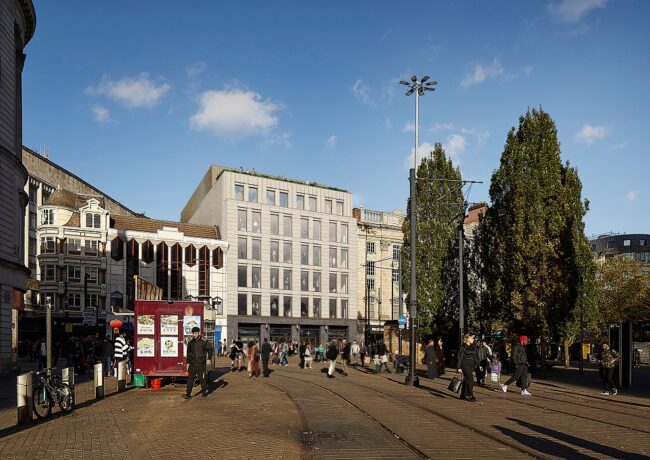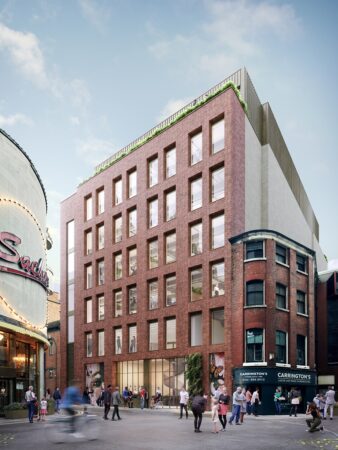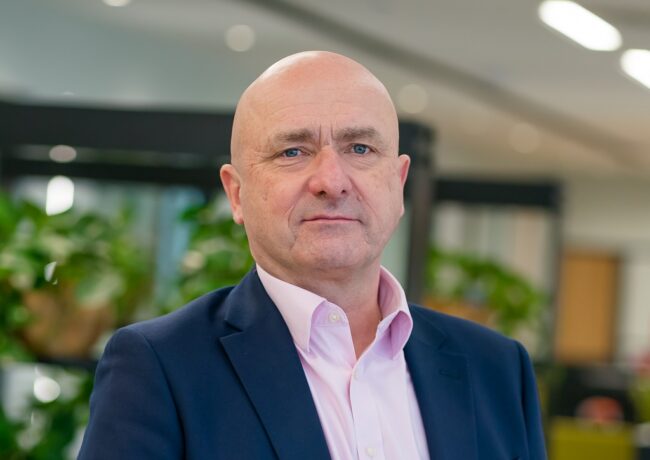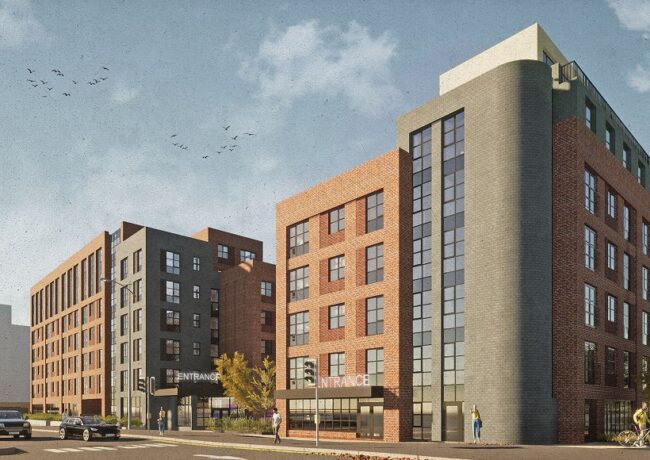Thackeray presses go on Manchester Piccadilly office
The investor and developer is working with 5plus Architects to revamp 7-9 Piccadilly in line with the city council’s ambition to reshape Piccadilly Gardens.
The site is currently occupied by a three-storey building with commercial units, occupied by Superdrug and Greggs, on the ground floor. The upper floors comprise largely vacant and unused space.
Thackeray’s plans will see the building cleaned up and refurbished and the retail element retained. The upper floors will be converted to provide 43,000 sq ft of offices.
A rooftop extension, providing further grade A office accommodation, also features under the plans.
The building has been designed to be an energy efficient and sustainable with a BREEAM rating of ‘Very Good’.
In addition, the redeveloped building will have a roof terrace while an active frontage onto Back Piccadilly will also be created. This will include the introduction of planting and improved public realm, part of a plan to create a green link between Piccadilly Gardens and the Northern Quarter.
In October, Manchester City Council launched a £25m competition for the redesign of nearby Piccadilly Gardens. The council said the designs should show the gardens as a “special place with a strong sense of identity, welcoming and uniquely Mancunian”.
Thackeray is expected to submit a planning application for its office scheme later this year.
A consultation on the proposals, on which planning consultant Barton Willmore is advising, launched today.
Giles Hoare, investment director at Thackeray Investments, said: “We are excited by the opportunity to reshape and revive 7-9 Piccadilly through the delivery of a high quality and sustainable commercial development.
“Piccadilly is a strategically important area of the city centre and the proposals have been prepared to align with the vision to transform the area.”
Paul Norbury, director at 5plus, said “This is a rare opportunity to design a new building on Piccadilly Gardens, which addresses the Northern Quarter and provides happy, healthy, people-focussed workspace”.
Greg Dickson, partner at Barton Willmore, said: “The consultation provides people with the opportunity to comment on the emerging plans, along with details on the considerations which have informed the design process. We look forward to receiving feedback on the proposals.”
Buro Happold and Mode are also advising on the scheme.






It’s difficult letting offices at Piccadilly Gardens
By Cal
Tell us us more Cal…what do you know?
By Anonymous
Thanks for your input as ever Cal
By Anonymous
Massive improvement for Tib Street as well
By Anonymous
It’s about time some thing was done with Sacha’s Hotel. It is grim and that’s not a fairy tale
By Paul Mason