SNEAK PEEK | Inside Liverpool’s Municipal Buildings £40m revamp
Newly released CGIs give a taste of what Accor Group’s boutique MGallery hotel will look like when it opens inside the grade two star-listed building on 10 May.
Singaporean developer Fragrance Group is the mastermind behind the £40m project to transform the former Liverpool City Council offices into a luxury hotel, to be operated by Accor.
The Municipal Buildings date back to 1868. Sitting off Dale Street, the building comprises 183,000 sq ft. Fragrance Group acquired the historic property in 2017.
The Municipal Liverpool – MGallery, as the luxury hotel will be known, was drawn up by architect Falconer Chester Hall, with Koncept ID as the interior designer. Russell WBHO is the main contractor for the project.
When the hotel opens in May, it will comprise 179 rooms across four floors. Rooms will range from doubles to suites and each will boast bathroom amenities from lifestyle brand Culti.
Guests will be able to enjoy a series of wellness amenities, including a swimming pool, sauna, steam room, and fitness area. There will also be a Laconicum (a dry sweating room), treatment rooms, salon, and spa.
Capable of hosting corporate meetings, The Municipal Liverpool – MGallery will also boast five boardrooms named after a district in Liverpool: Ropewalks, Baltic, Cavern, Waterfront, and Georgian Quarter.
The Palm Court bar and lounge will provide carefully crafted cocktails and, on select days, live music. The hotel will also have a Botanic Tea Room to provide customers with drinks, patisseries, and afternoon tea.
Fans of the historic building’s original clocktower will also see it restored to working order.
RBH Hospitality will manage the hotel for Accor.
Hotel general manager Deirdre Billing said: “I am delighted to write a new story for the Municipal building, bringing back its local heritage into a hotel and introducing the luxury brand MGallery to Liverpool.
“It has been a joy to see this iconic building brought back to life and we can’t wait to welcome guests into the space and experience its charm for themselves. The hotel is an invitation to change the pace, take time and have a real break!”
The professional team for The Municipal Liverpool – MGallery included specialist heritage architect Stephen Levrant and structural engineer Curtins.
Click any image to launch the mini-gallery. All images courtesy of Carousel PR


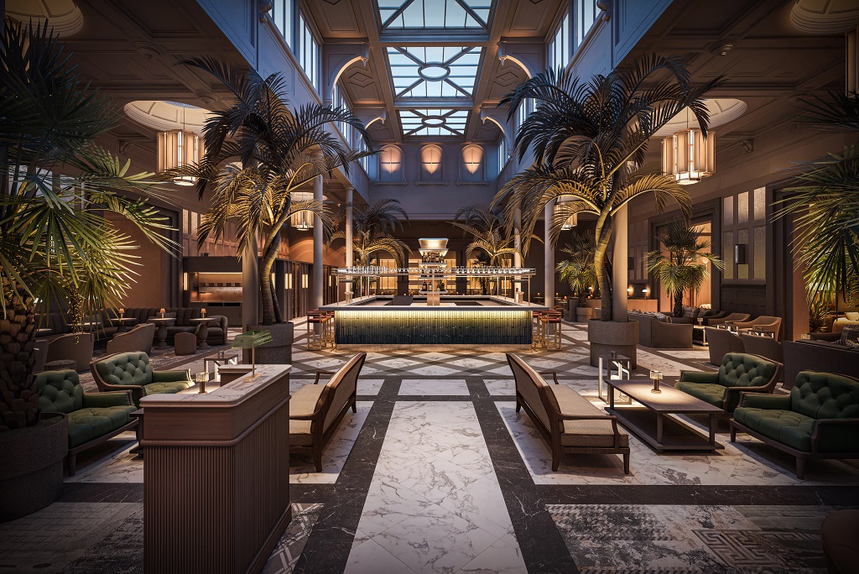
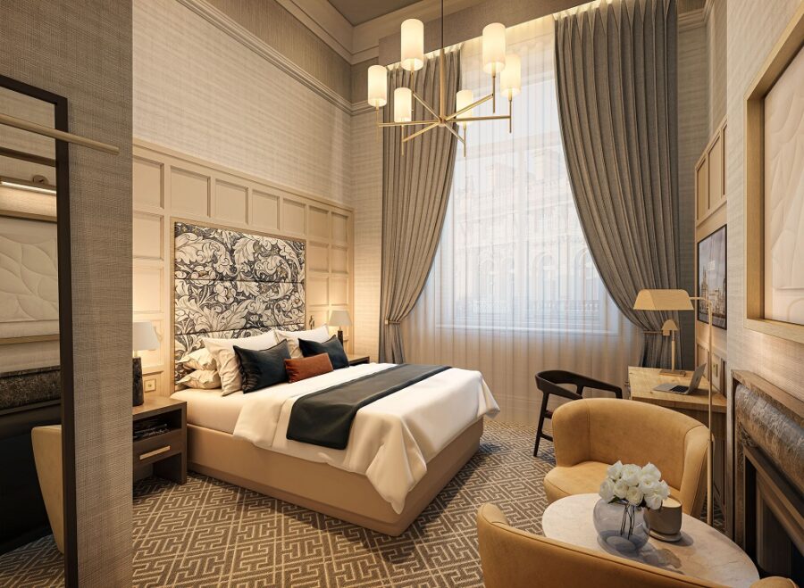
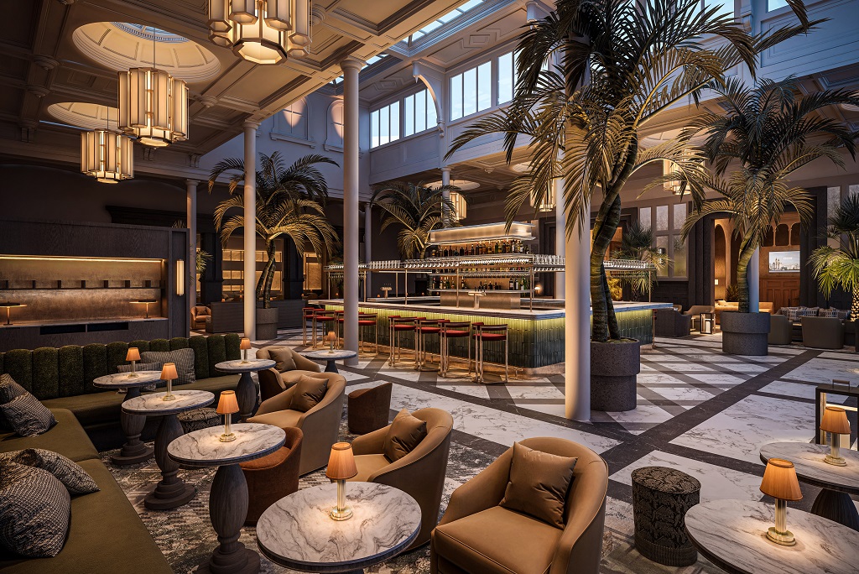
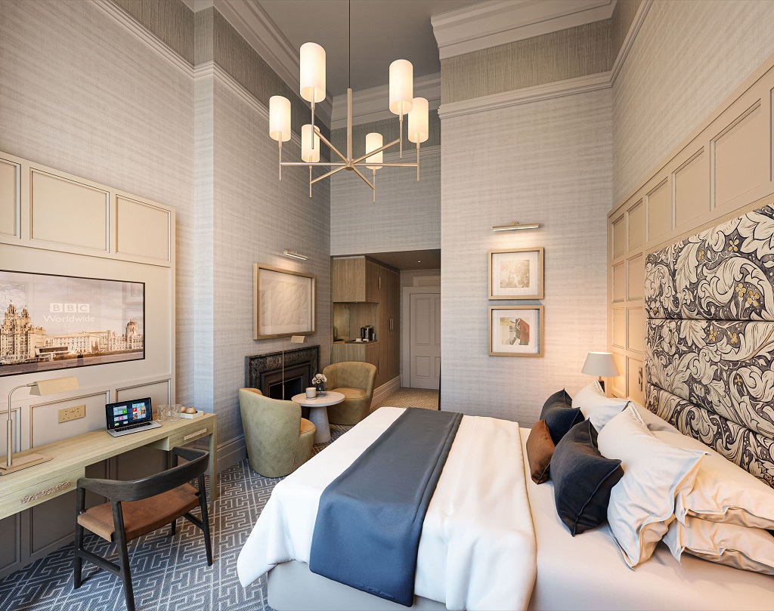
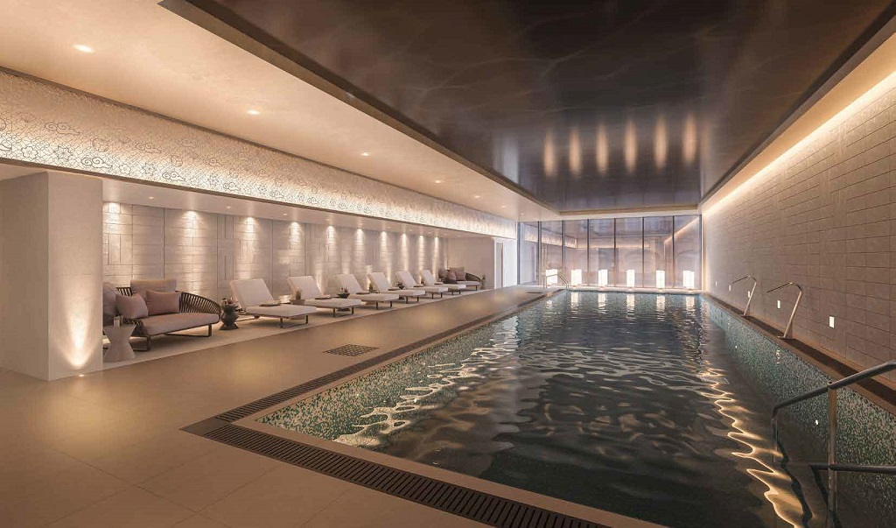
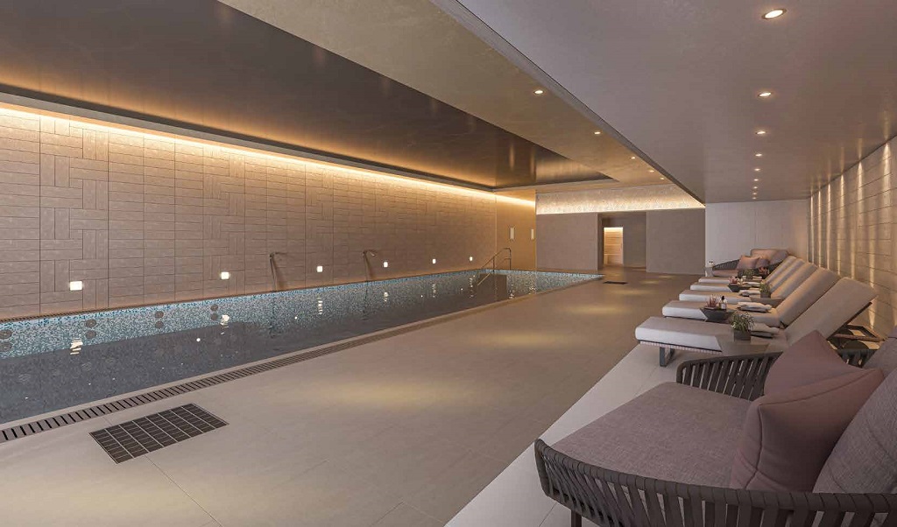
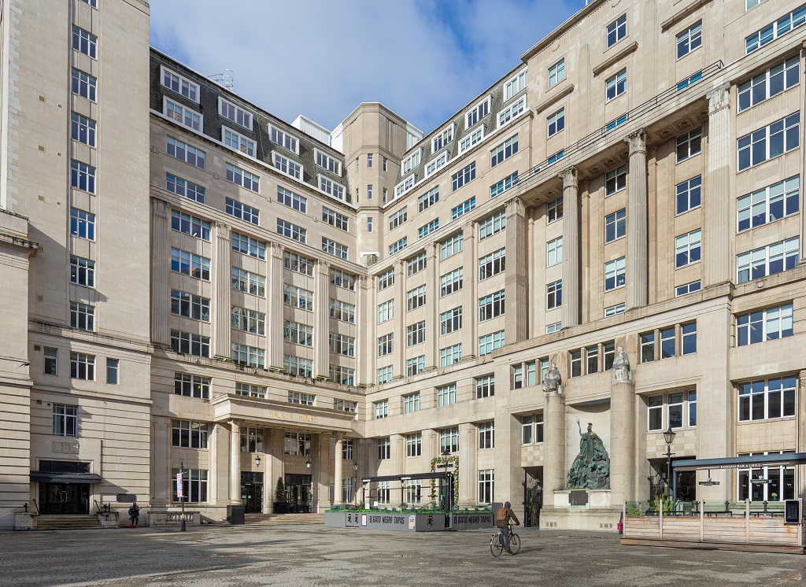
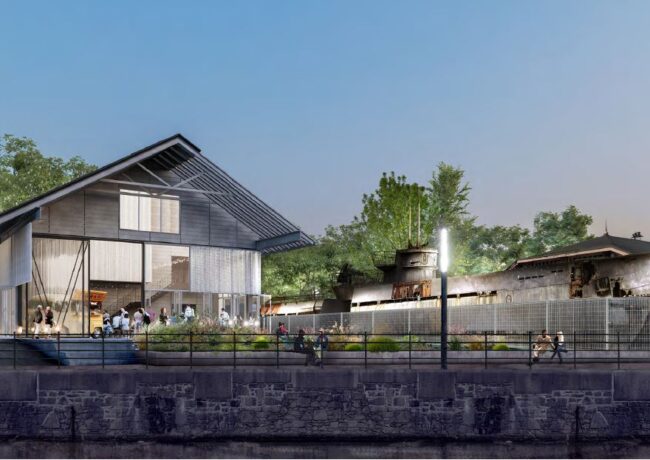
Absolutely stunning, if the outturn project looks anything like this, a massive asset to the city. Well done getting things this far with a high level of ambition
By Wow
Absolutely Stunning.
Well done to everyone involved in this scheme
By IR
wow
By Anonymous
Beautiful. Nice to keep the old buildings. With Martin’s Bank etc. it seems Liverpool is back on a roll. Now need the Pall Mall office scheme to take off!
By Chris
Looks amazing. I hope it lives up to the CGI dream
By BuildaBear
A fantastic addition to the City’s hospitality offering. Congratulations for taking this project on.
By Liverpolitis
Looks gorgeous and the rooms look beautiful which are nice and spacious too.
By Lindy 7
Absolutely stunning, a great asset for the city!
By Liverpolitan
I worked there as an office boy when I was 15 yes age.mainly sorting printed orders and instructions for all the Liverpool corporation works depots around Liverpool.
By Doug
Looks good
By Anon
Absolutely fantastic but when is going to open
By Anonymous
10 May, as the story says. – J
By Julia Hatmaker