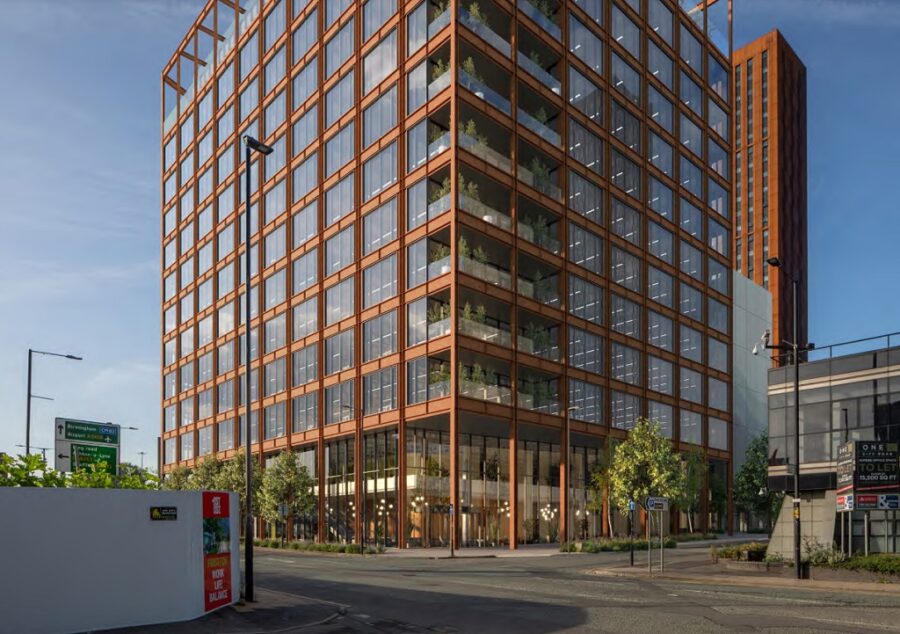Plans lodged for First Street offices and resi tower
Development partners Dominvs Group and Whitbread want to construct a 37-storey student accommodation building, as well as a separate 13-storey office block.
In order to bring these dreams to fruition, the developers will need to demolish the existing Premier Inn on the site, which fronts Medlock Street in Manchester.
The formal submission of the planning app follows a consultation in September. Known as One Medlock, the proposed development sits within Manchester City Council’s First Street Development Framework.
The application, submitted for Dominvs and Whitbread by planning consultant Turley, calls for the two-acre site to hold nearly 400,000 sq ft of flex office space in the shorter of the two buildings.
In addition to 1,014 bedrooms, the student resi tower would have more than 3,000 sq ft of ground floor retail and leisure space as well.
Jon Matthews Architects designed the two tall buildings, while Planit-IE crafted the landscape and public realm strategy.
This includes a nine-storey public art piece, a pocket park, and a linear rain garden.
Jay Ahluwalia, principal director at Dominvs, said: “We’ve worked in partnership with Whitbread to create a mixed-use scheme that will provide an attractive, sustainable, and well-connected hub for work, study, and living in a huge boost to Manchester’s Southern Gateway.
“While contributing to the continued regeneration of the First Street area through new community amenities and green spaces, One Medlock will provide much-needed student housing in a city where over 50,000 students lack access to purpose-built accommodation.”
Richard Pearson, senior development manager at Whitbread, said: “Working with Dominvs we now have the opportunity to realise the true potential of the Medlock Street site by creating high-quality workspace and student accommodation at an important gateway to the city centre.”
According to the scheme’s planning application, there would be 305 full-time jobs created during the construction phase, 105 of which would be local to Manchester.
Dominvs and Whitbread estimate that the office block will have room to support 2,200 office jobs. The developers said that the project would generate £1.6m in business rates each year.
This is the third time Dominvs and Whitbread have teamed up. The first was in 2018 for the 180-bed Premier Inn in Milton Keynes. The second project, which is ongoing, is a 400-bed hotel in Hammersmith.
One Medlock’s project team, in addition to Turley, Planit-IE, and Jon Matthews, includes the University of Salford, Vectos, Cumming Group, Ramboll, Ridge, Enzygo, GTech Surveys, and Design Fire Consultants.
The application reference number with Manchester City Council for One Medlock is 135419/FO/2022.








Has Whitebread gone into property development or is this because they own the land? The design looks good wouldn’t want to live in the apartments facing directly into the office block.
By Anonymous
Looks great and obliterates the Premier Inn. Get it up!
By Tom
How about MCC applying a sizeable Section 106 for a change. This could be used to support the local services now that +1000 students will use the local amenities. And help reduce MCC cutbacks.
By Anonymous
Looks great, fingers crossed it gets the green light
By Frank
A nine-storey public art piece, a pocket park, and a linear rain garden.
What are these things?
By ann Coates
As long as the City condition it that the student can’t be occupied until the office scheme is completed then fine, but if the offices aren’t part of the pre occupation requirement then not a chance this should be consented!
By Anonymous
Incredible I used to work in 1992 a purpose built building british council.. Until 1997….it was a lovely building… Just bring back happy memories
By Tomjonhill
This will lift this dreary road, into the city centre.
By Elephant