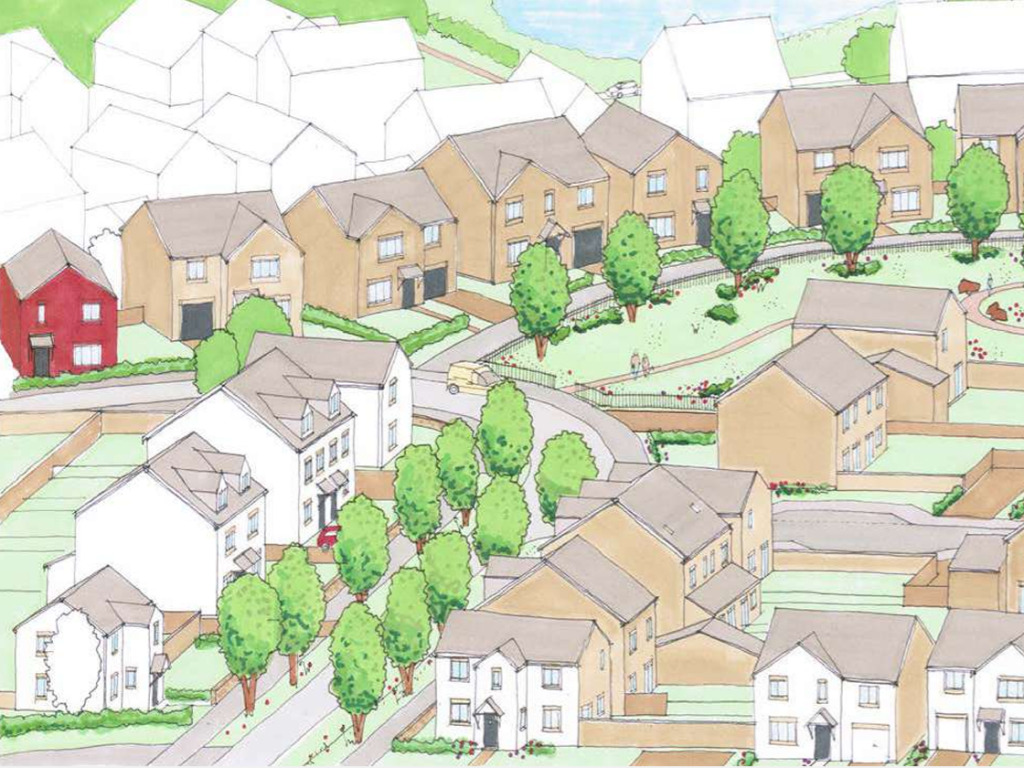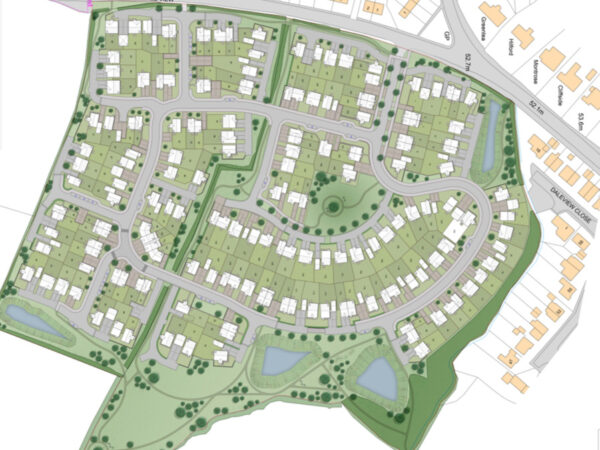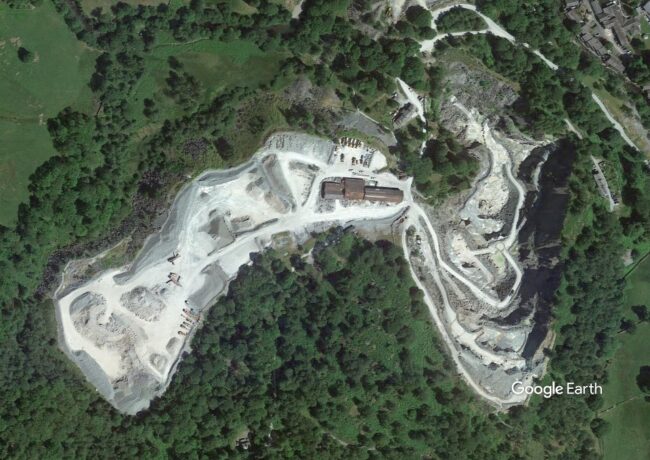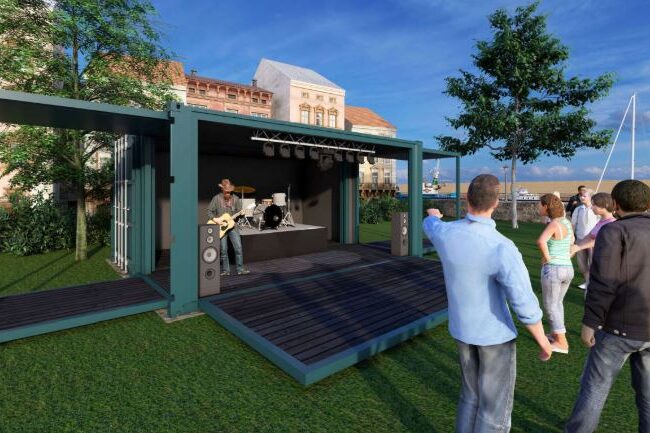Plans lodged for 164 Egremont houses
Gleeson Homes is eyeing up the 19-acre site off Uldale View to deliver a mix of detached, semi-detached, and terraced properties in the Cumbrian town.
Design by Pod has drawn up the plans for the development, which would deliver 164 houses in Egremont.
Approval would see 13 two-, 90 three-, 57 four-, and four five-bedroom homes built across two agricultural fields. Of the 164 homes, 16 would be affordable.
Each property would be provided with a front and private back garden, as well off-street parking totalling 341 driveway spaces and 36 detached garages across the site. A further 33 parking bays would be provided for visitors.
More than six acres of green space would be created throughout the estate in the form of a central meadow, as well as low level play equipment including stepping stones, a balance beam, and timber walkways.
Savills is advising Gleeson on the proposals. The project team also includes Westwood Landscape, Vectos, Gerry Martin Associates, Humble Heritage, Ascerta, and Gadsen Consulting.
To learn more about the project, search for application number 4/23/2313/0F1 on Cumberland Council’s planning portal.





