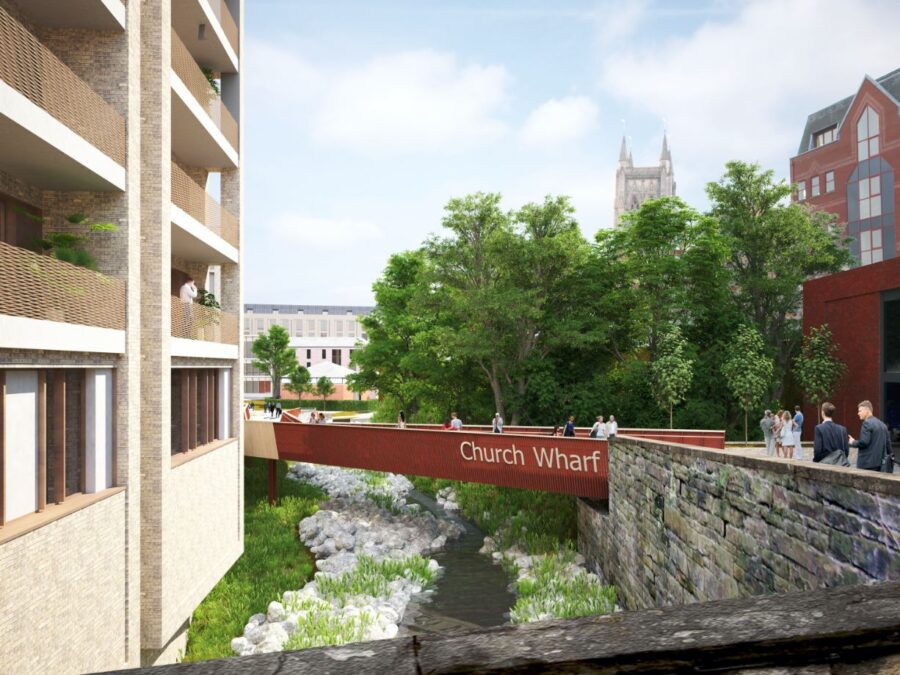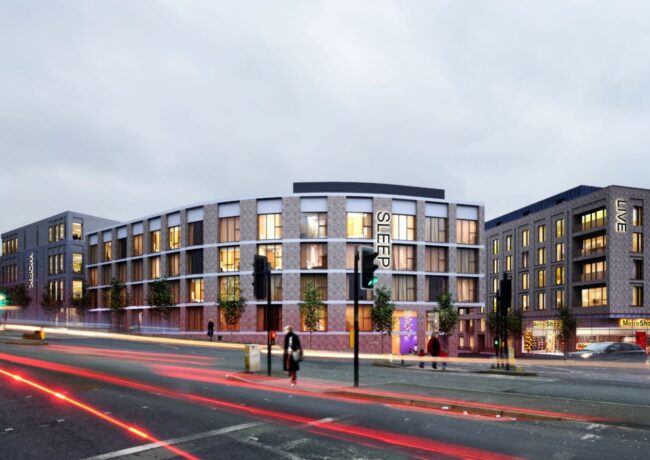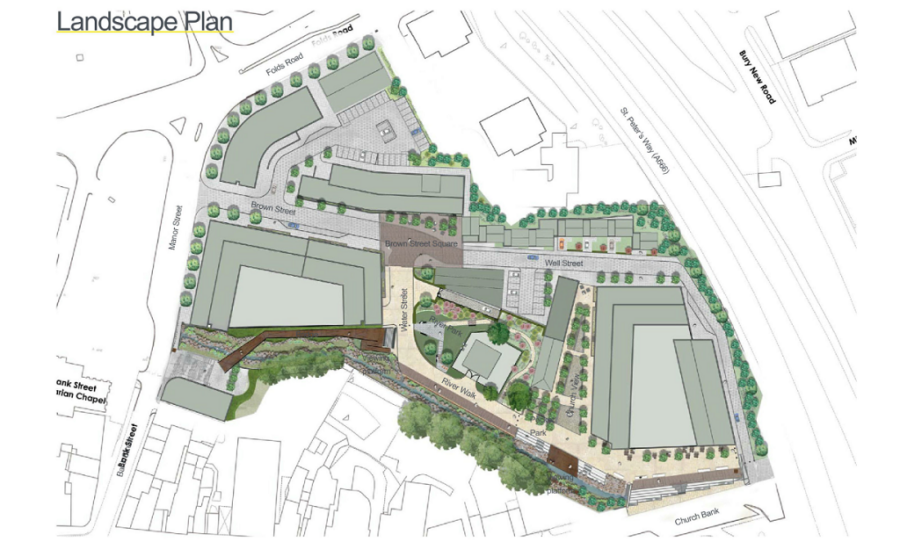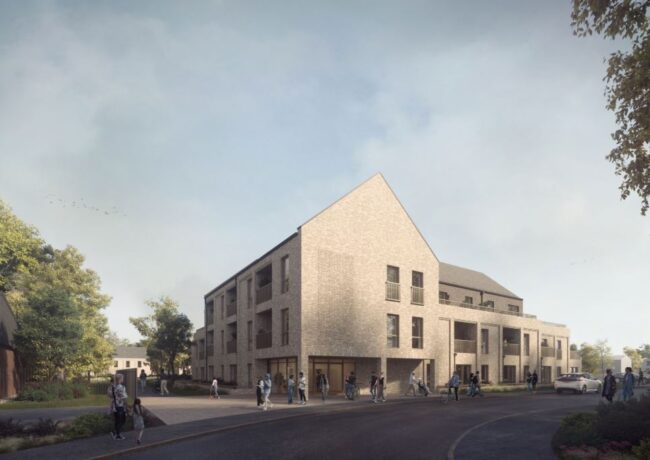Plans in for £150m Church Wharf
Muse Developments and architect AEW have submitted a hybrid application for the £150m Church Wharf in Bolton, asking for full consent to start demolition and delivering infrastructure, as well as outline permission for later phases including 350 homes and 130,000 sq ft of offices and leisure.
Church Wharf is part of the £1bn wider regeneration plan for Bolton town centre, which is made up of various development zones. Church Wharf has been earmarked as a residential-led segment, and according to planning documents written by architect AEW, will “bring about transformational change within a key area of the town centre”.
First revealed at a public consultation in January, the plans centre around building up to 350 homes, as well as a hotel, offices, and ground-floor retail and commercial space. There will be a mix of one, two, and three-bed flats along with duplexes and townhouses.
Public realm is core to the proposals with a riverside terrace and park proposed around the existing United Utilities pumping station, while a fully-accessible corten-steel footbridge linking Bank Street with the site is also being put forward. The river park will feature steps down to the Croal, making the river an active part of the site, and there will be a greening programme along the river to encourage biodiversity.

Opening up the river is a focus for the scheme
The first aspect of the planning submission applies for full permission to progress with infrastructure, public realm, demolition, and greening work along the River Croal corridor. Elements include widening of Well Street, extending public realm towards the river, and increased pedestrian access on the site.
The second part of the application is for outline consent, and covers:
- Up to nine new buildings, one of which will be partly formed out of the retained Project House structure, alongside a retained Glass Works
- Development ranging from two to nine storeys
- Up to 350 homes in a mix of types, from one bedroom to four bedrooms
- An 80-bedroom hotel
- 75,000 sq ft of offices, 15,000 sq ft professional service use
- 15,000 sq ft food and drink, 7,000 sq ft retail
- 7,500 sq ft for clinics, creche, community uses
- 10,000 sq ft for gym or indoor sport
- Associated landscaping
According to AEW, Church Wharf will “comprehensively regenerate this important gateway… to create a vibrant place that will welcome people into the town to work, visit, and live.”
A scheme by Ask Real Estate and Bluemantle was previously due to be delivered around Church Wharf, but stalled in 2010 due to the recession.
The professional team on the project features landscape architect CW Studio; planning consultant DPP; quantity surveyor Abacus; WSP on highways; and Scott Hughes Design as civil and structural engineer.
Bolton Council has put £10m towards the remediation of the site. A start date is yet to be confirmed, as Muse is yet to formally begin the procurement process for a contractor.





