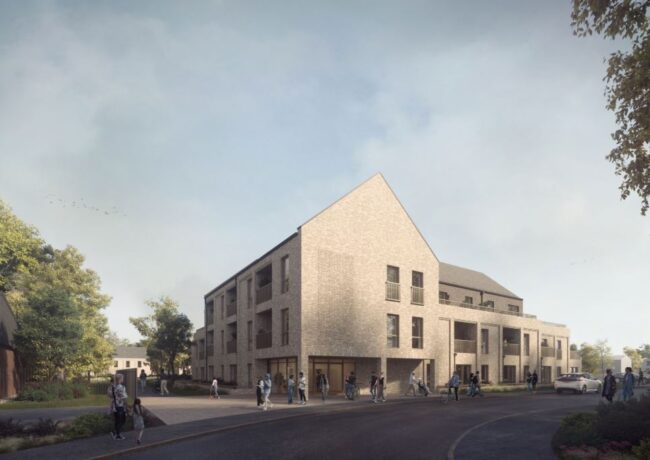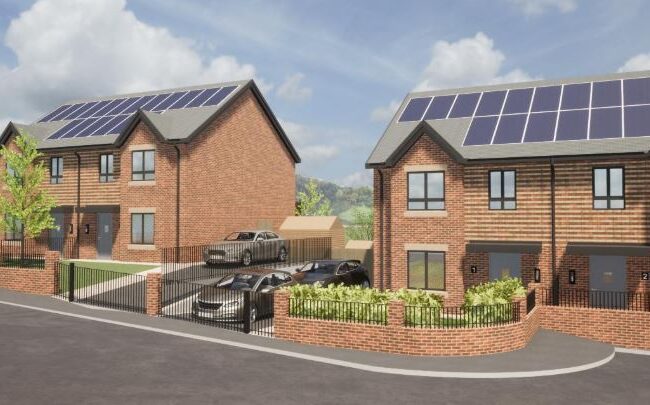Plans in for 66 Sale homes
Irwell Valley Homes is behind the scheme drawn up by architect AEW, earmarked for a four-acre brownfield site to the east of Thirsk Avenue.
Trafford Council has received the plans which represent the third phase of the wider Sale West masterplan to regenerate the area.
The plot is located within the Sale West estate where a parade of shops once stood but have since been demolished.
Plans show the proposed homes will feature a mix of general needs apartments, over 55’s independent living and learning disabilities living, split across three separate two-storey blocks.
These are broken down into 39 one- and two-bed general needs apartments, 14 one- and two-bed apartments for the over 55’s, and 13 one- and two-bed apartments for learning disability living.
All properties will be available for either affordable or social rent.
Access will be via Thirsk Avenue and Chepstow Avenue but link roads are also proposed to Aintree Avenue and Ascot Avenue. There would also be 52 car park spaces created.
As well as AEW, the project team includes Nexus Planning, CPC Project Services, Exterior Architecture, AJP, Eddisons, Gerrard Building Services Engineers, Lally, and E3P.
To view the plans, search for reference number 113251/FUL/24 on Trafford Council’s planning portal.




