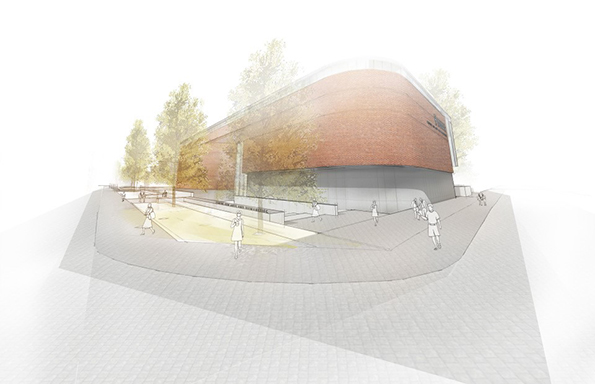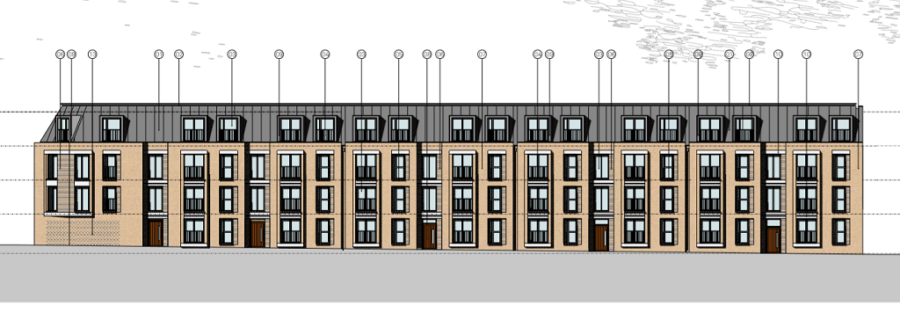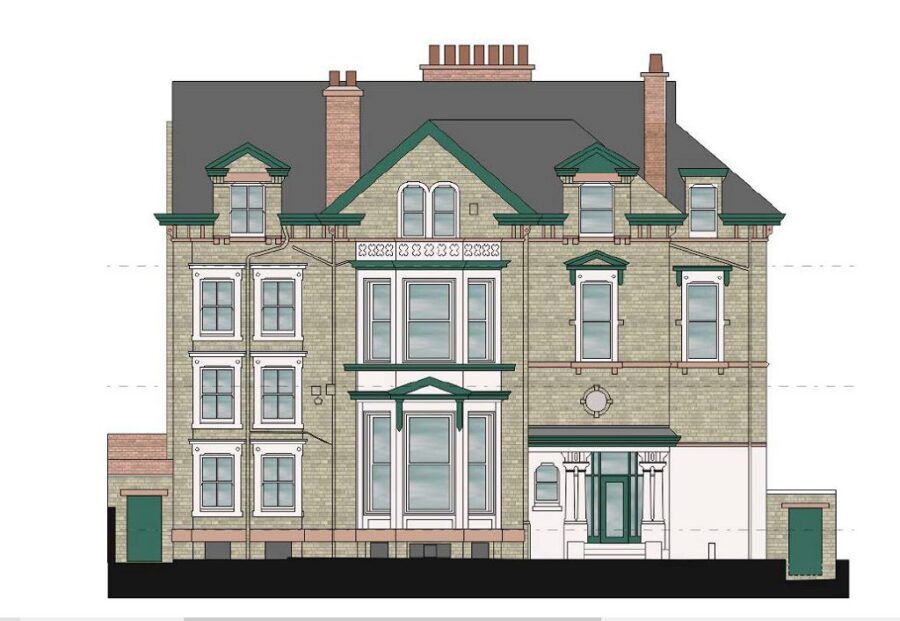PLANNING | University’s £21m concert venue set for consent
The latest project at the University of Liverpool, details around the delivery of the £50m cruise liner terminal at Princes Jetty, and blocks of flats in Toxteth and Aigburth, are due to be approved next week by Liverpool City Council.
RECOMMENDED FOR APPROVAL
Arts & Humanities Centre, University of Liverpool (pictured above)
Developer: University of Liverpool
Architect: Ellis Williams
The University of Liverpool is set to build a £21m arts & humanities centre featuring teaching facilities and a 400-seat auditorium, designed by Ellis Williams Architects on Grove Street. The scheme includes three lecture theatres with the capacity to teach 1,000 students, alongside seminar facilities, informal study spaces, a cafeteria, and an outdoor seating area. The development is expected to cost around £20.5m; £17.5m of this will come directly from the university, with a further £3m coming from private donations.
The university’s vision is to create a space that will “sit alongside the UK’s leading concert venues” as well as complementing the city’s existing venues including the Philharmonic Hall.
Cruise Liner Terminal, Princes Jetty
Architect: Stride Treglown and Ramboll
Applicant: Liverpool City Council
The 108,000 sq ft cruise liner terminal was granted outline consent in 2018, with the application to be discussed at next week’s meeting centering around details such as access, layout, and materials used in the design. The terminal, due to be built at Liverpool Waters’ Princes Jetty, will have two floors with a baggage hall on the ground floor, and the passenger lounge, café, and check-in desks on the first floor. The building will also be connected to the existing cruise ship landing stage by a link-span bridge for vehicles and a pedestrian walkway.
McLaughlin & Harvey is the main contractor.
Ducie Street, Toxteth
Architect: Falconer Chester Hall
Total apartments: 80
The application proposes two residential blocks; 45 apartments, delivered on the site of a derelict row of terraces, which will be partially demolished and the front facades retained. A three-storey building would then be constructed behind the facades. Opposite, there would be a four-storey block totalling 35 flats.
Aigburth Road
Developer: Crossfield Construction and Regenda Group
Architect: Paddock Johnson Partnership
Total apartments: 75
On Aigburth Road and Alexandra Drive, the application is for a development across three plots of land. The proposals would see a new-build five-storey block totalling 39 apartments, the conversion of former office 28 Alexandra Drive into 14 flats, and a part-three part-four storey block made up of 20 flats. The office is a historic villa, formerly used by the North West of England & Isle of Mann Reserve Forces & Cadets Association, which has relocated to Altcar Training Camp. The homes will be offered to the market as a mix of private sale, shared ownership and rent to buy.
There are 70 car parking spaces included in the proposal; ward councillors have objected due to too much parking and loss of green space, stating that parking spaces at the rear should be removed from the scheme and replaced with greenery and trees.







