PLANNING | Manchester approves 450 flats and hospital bridge
Housing across Castlefield and the Northern Quarter, and a corridor bridge within Manchester’s University Hospital campus, were granted consent by the city’s planning committee yesterday.
APPROVED
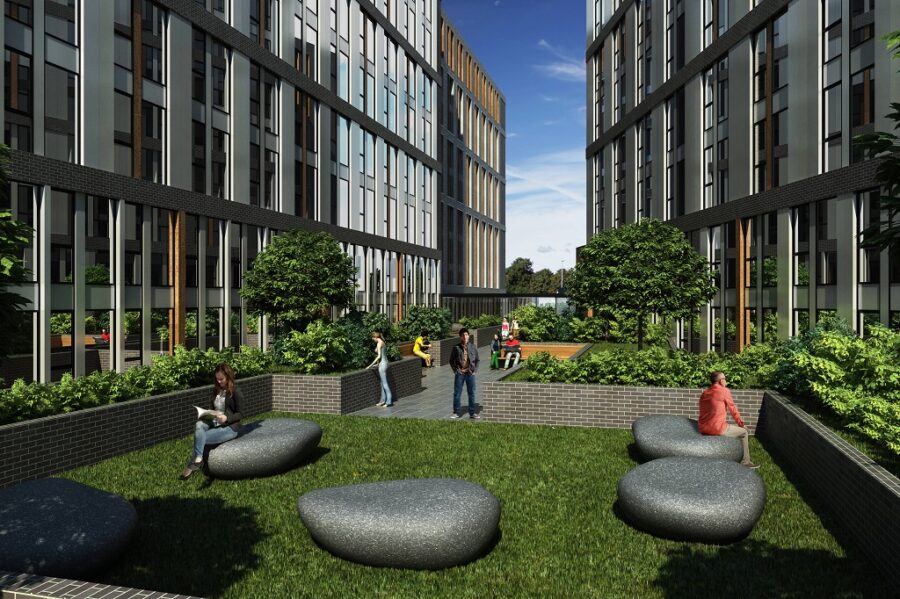
Project: 232 flats for private rent
Location: Ellesmere Street, Castlefield
Developer: Glenbrook
Architect: AEW
Glenbrook’s first scheme in Manchester for the private rented sector, the eight to 12-storey project will include 232 flats, as well as common areas, concierge facilities, gym, storage areas, basement car parking with residents’ car hire facilities and a cycle store area.
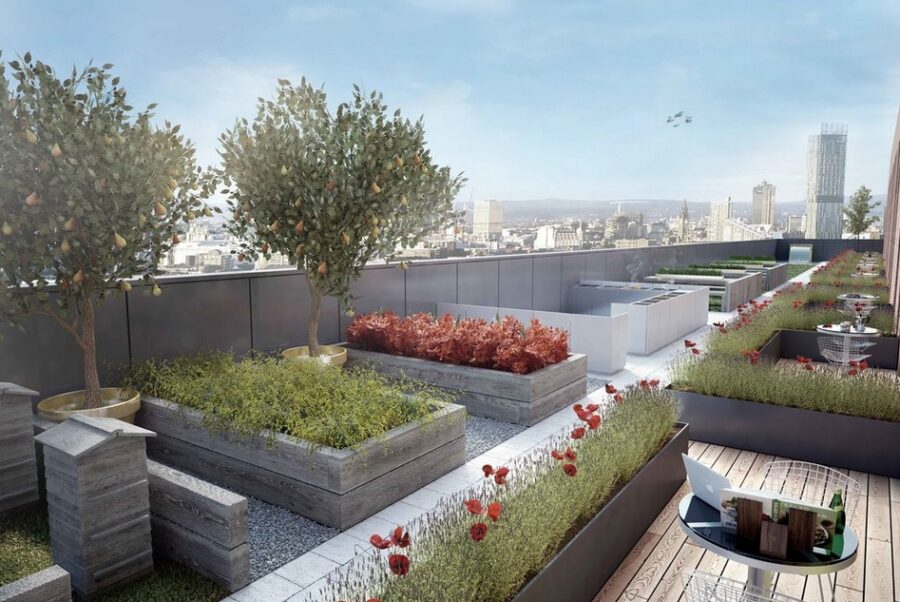
Project: 86 homes and three commercial units
Location: Chester Road
Developer: DeTrafford Estates Group
Architect: Ollier Smurthwaite
Planner: Paul Butler Associates
The latest phase of DeTrafford Estates Group’s City Gardens project includes extensive roof top gardens and balconies. The scheme sits alongside two other developments by DeTrafford, the Sky Gardens, and 1 Ellesmere Street
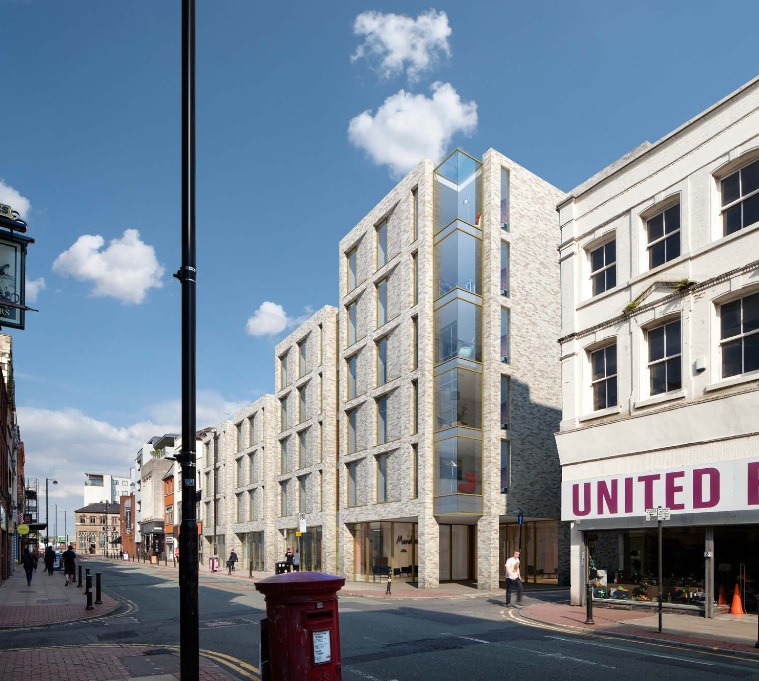
Project: 100 apartments
Location: 76-82 Oldham Street, Northern Quarter
Developer: Kempton Homes
Architect: Hodder & Partners
The site of the former Dobbins department store which was damaged by a fire in 2013 and demolished, Kempton’s project will deliver two blocks of between four- and eight-storeys.
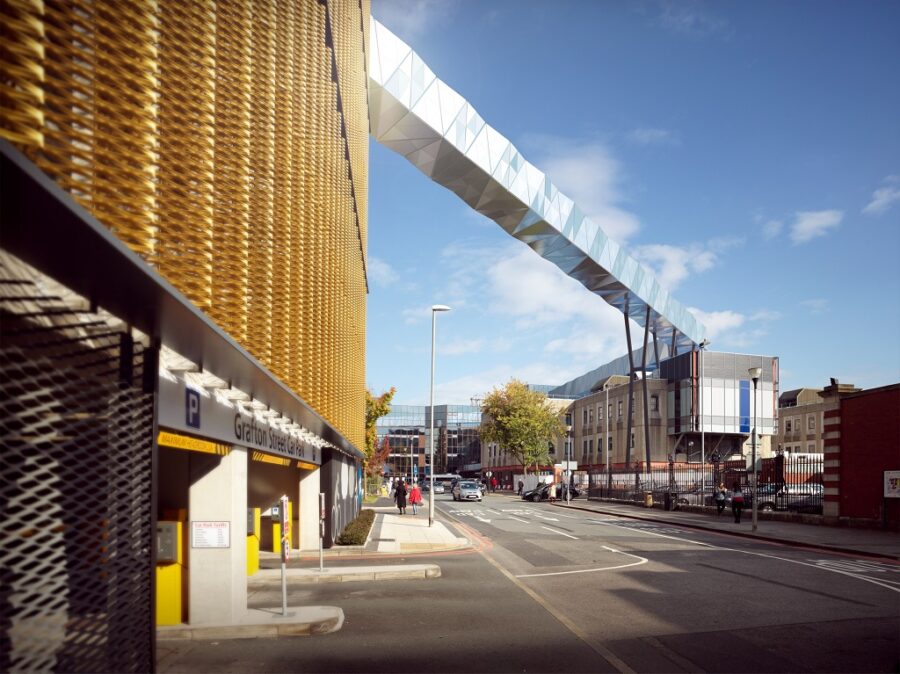
Project: Hospital corridor link bridge
Location: Grafton Street
Developer: Bruntwood for Central Manchester University Hospital NHS Trust
Architect: Sheppard Robson
Connecting a proposed helipad on top of Grafton Street car park with Central Manchester University Hospital, the design is 130 metres long, and will sit 12 metres above street-level. The bridge will be clad in reflective metal panels.


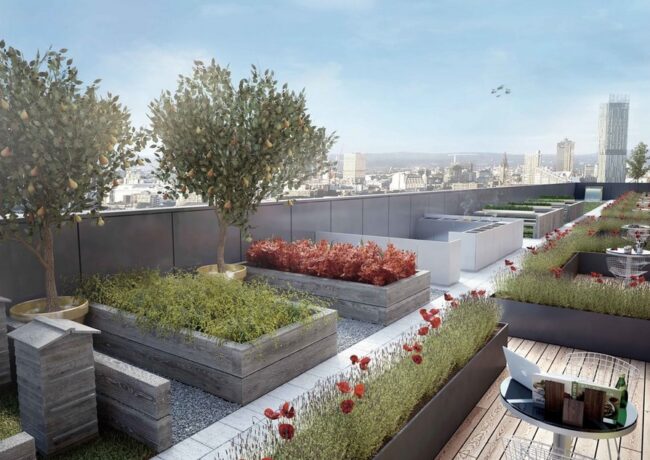
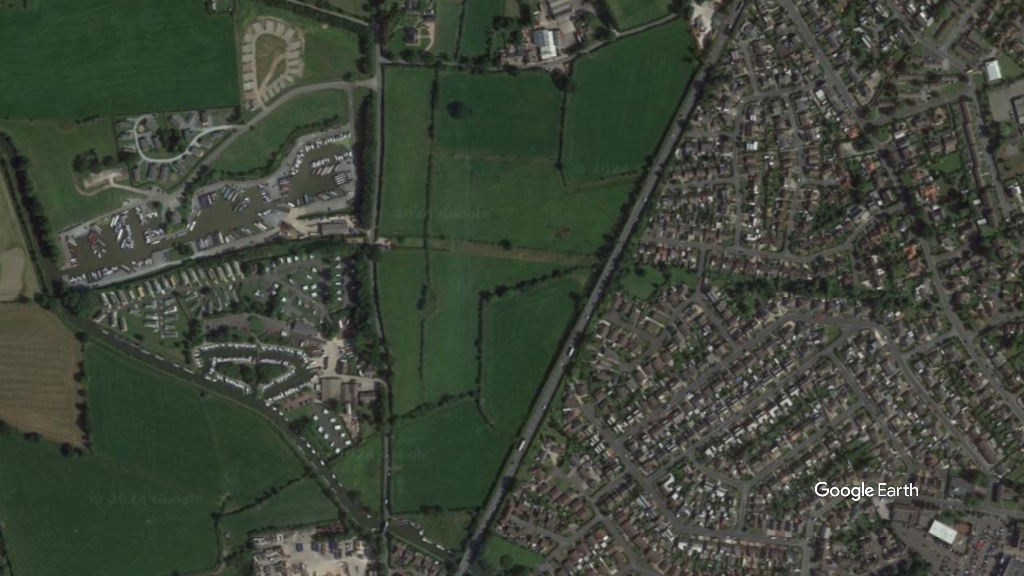
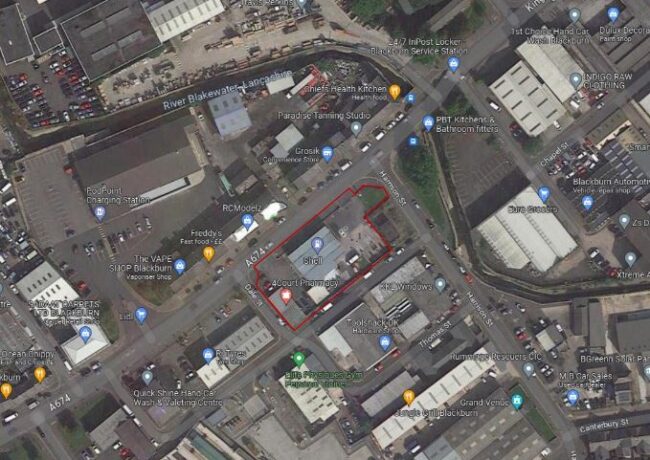
Cool. Can we start to see one of these for Liverpool please?
By Gregg
I like the bridge.There is another bridge at the MRI which is striking too.
By Elephant
there’s got to be stuff actually happening for them to do an article on it gregg
By Anonymous