PLANNING | Liverpool agenda lists 960 homes for approval
A 488-apartment scheme on Gildart Street by developer YPG and 160 homes on Liverpool FC’s Melwood training ground are due to be discussed at Liverpool’s planning committee next Tuesday.
Also on the agenda is a 109-apartment scheme opposite Liverpool Women’s Hospital, and a student accommodation block on London Road. All four schemes have been recommended for approval.
Gildart Street
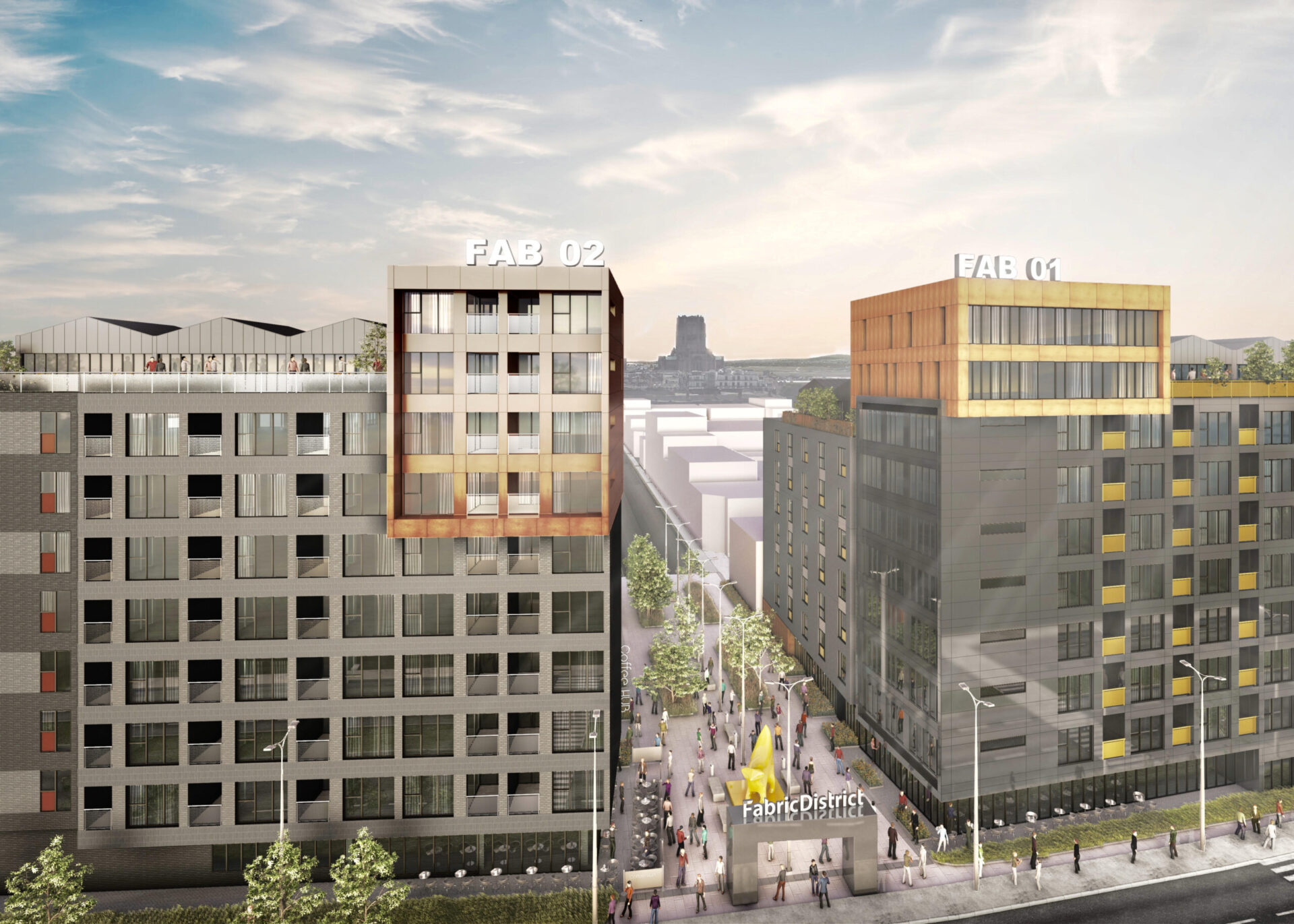
Developer: YPG
Architect: YPG Architectural
Storeys: Seven to 10
Apartments: 488 apartments
The development on a 1.4-acre site at 33 Gildart Street in Islington has been recommended for approval by council planning officers. The project includes three residential blocks ranging between seven and 10 storeys in height, with the largest block housing 236 apartments and a 7,400 sq ft ground floor retail unit, as well as a gym. The project is recommended for approval subject to a Section 106 agreement of £1.3m, which includes a £900,000 contribution to public realm improvements.
Melwood training ground
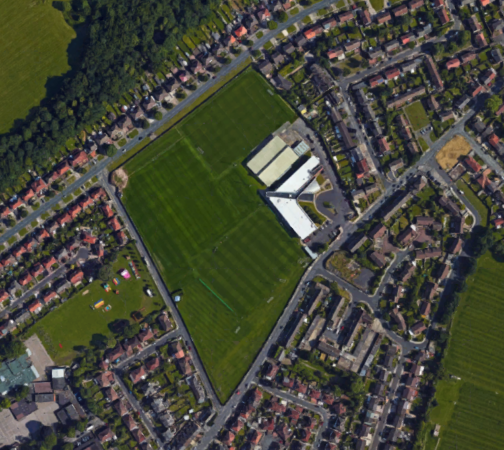
Developer: Liverpool FC
Planner: Turley
Homes: Up to 160
The outline planning application is for a full redevelopment of Liverpool FC’s training ground, which is due to become vacant following the club’s move to a purpose-built facility in Kirkby. The 12-acre site off Melwood Drive between Croxteth Park and West Derby Golf Club will be cleared of existing buildings to make way for a mix of homes and associated infrastructure. The development has been recommended for approval by planning officers, subject to a legal agreement.
Upper Parliament Street
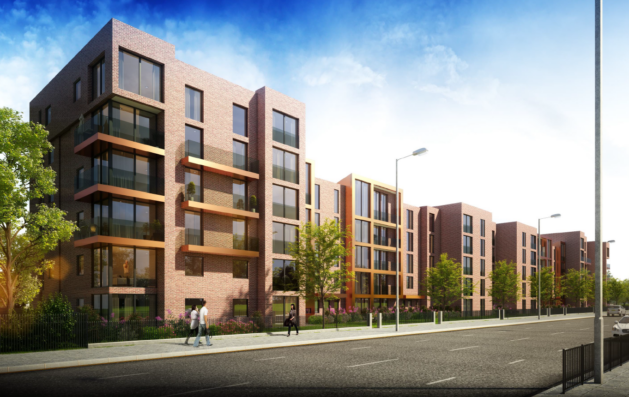
Developer: FBM UK
Architect: WD Architects
Storeys: Five and six
Apartments: 109
The 109-apartment development by FBM UK, set up by the Flanagan family, on previously-developed land opposite the Liverpool Women’s Hospital has been recommended for approval by planning officers. It includes 68 two-bed and 41-one bed apartments alongside 56 car parking spaces along the site’s eastern end. The project has been altered since its original planning submission, with the building moved closer towards Upper Parliament Street to reduce its visual impact and the overlooking of neighbouring properties.
Hughes House
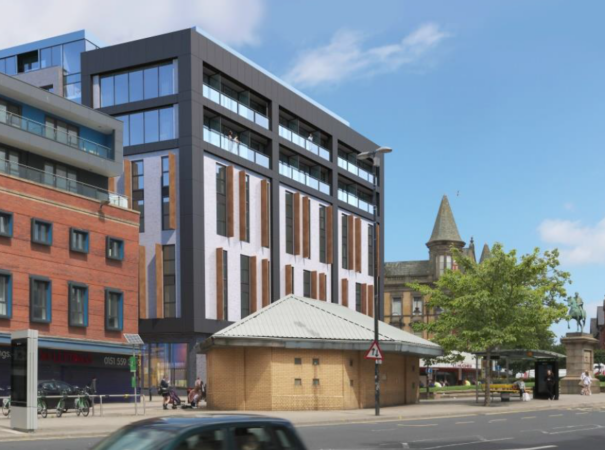
Developer: Town Square Developments
Architect: KDP Architects
Storeys: Six and eight
Apartments: 182 student flats
The student accommodation development on the site of Hughes House on London Road has also been recommended for approval, subject to a legal agreement. The developer plans to demolish the three-storey TJ Hughes store and replace it with a mixed six-and-eight storey building which will provide a mix of student apartments, including cluster apartments, studio flats, and one and two-bed apartments. It also includes 15,700 sq ft of retail, restaurant and café space at ground floor level.


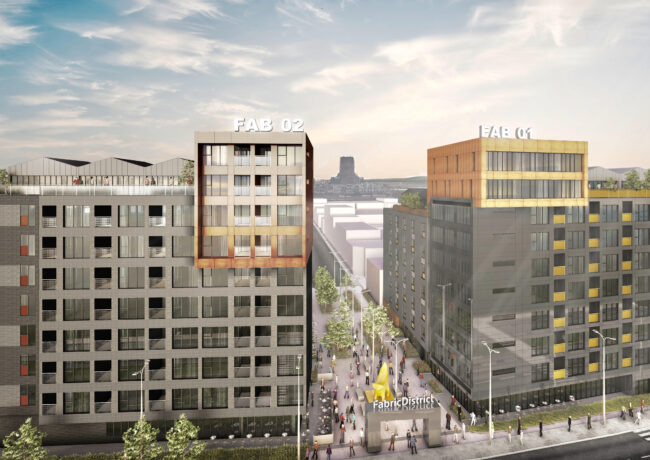
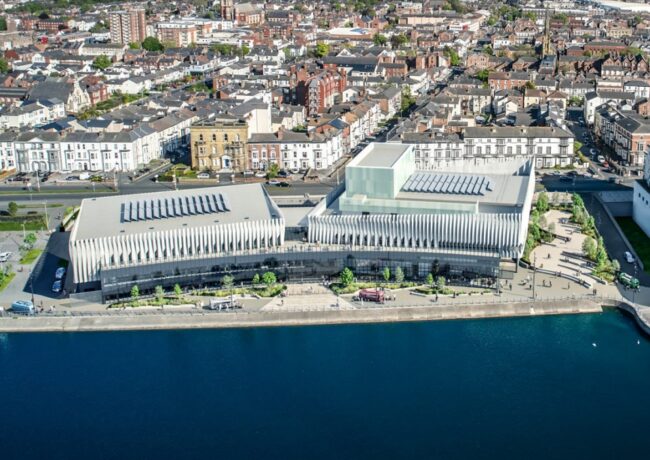

Sad day when they knock down TJ’s – lots of childhood memories!
By Mary Smiley
Mary, I think it’s the newer block to the left of TJ’s, I seem to recall it mainly selling shoes and some furniture, the much loved old building will stay. The (re)creation of the fabric district looks interesting, it could create a real mixed commumity.
By Man on bicycle
Hughes House: opportunity perhaps for planning gain to remove that utterly dreadful 90’s public toilet obscuring the rare equestrian-mounted George III and to improve Monument Place landscaping
By LEighteen
Hughes House. Yet another very poor addition to Liverpool’s Architectural Offering. City Planners seem hell bent on turning the city centre into an Eastern Europe look alike… Building after building is approved of rabbit hutch like building with absolutely no architectural merit at all.
By Craig Earley
Craig you miserable old luddite, have a look at the full range of renders and you’ll see that for an area like this it’s actually a decent development. Your comment doesn’t even make sense, do you expect the city planners to turn down any application unless it’s up to the standards of St George’s Hall?
By Phil