PLANNING | Hotspur Press among Manchester approvals
The proposal by Elmloch for a 28-storey apartment tower at the site of the 19th century Hotspur Press was among the items approved at the city’s December planning committee.
Elmloch – a joint venture between MCR and Blue Dog Property – has put forward a scheme that includes the retention of the original façade, plus the restoration of part of the mill and its signage.
Designed by architects Hodder + Partners, the tower will comprise 171 one and two-bedroom apartments, four ground floor commercial units and a rooftop terrace, with a public square linking the site with the adjacent First Street development. Elmloch will contribute a minimum of £400,000 to off-site affordable housing.
Nick Lake, asset manager at MCR Property Group, said: “We are thrilled to be able to bring our plans for the Hotspur Press buildings to fruition, while retaining the key elements of this Manchester landmark so it can be enjoyed for generations to come.”
The Toyoko Inn hotel scheme on Piccadilly was deferred, but each of the other major city centre projects in the agenda – First Street Plot 9A, the School of Digital Arts at MMY and Manchester Goods Yard/No1 Grape Street in St John’s were all given the go-ahead.
Also approved were the twin proposals at Airport City, for The Hut Group’s office building and for 184,000 sq ft of speculative offices at Plots E2 and E3.
Adam White, director of commercial and business development at MAG Property, said: “A significant amount of construction is now set to commence at Airport City in the first half of 2019.
“The Hut Group’s business campus will bring a critical mass of up to 10,000 people to the site as the scheme’s first major anchor. We’ve also seen a significant uplift in occupier interest, so the two new office buildings will help to cater for this future demand, as well as addressing the lack of supply of Grade A office accommodation in the city region.”
The only project recommended for refusal was a 28-apartment, 100% shared ownership scheme proposed by Bowsall Developments on the site of a derelict bowling green off Linn Street in Crumpsall.
Although the applicant’s representative said they would “welcome the opportunity to work with officers” and discuss off-site contributions if necessary, council head of planning Julie Roscoe said “it is our belief there is quite a bit of work to do” on the scheme, which was refused on various grounds linked to over-development.
APPROVED
Plot 9A First Street
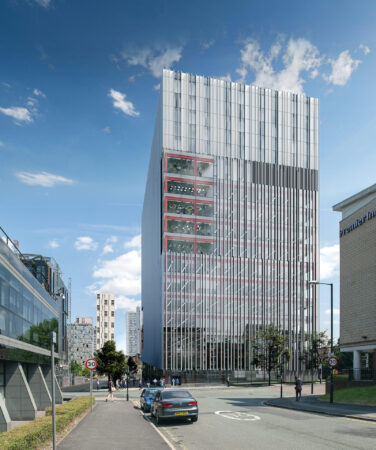
Developer: Ask
Architect: 5plus
Storeys: 17
Office space: 160,000 sq ft
Hotel rooms: 205
Planner: Deloitte
The mixed-use office and hotel is for Plot 9A in the First Street masterplan and represents the first major expansion of the site. Currently on a site used as surface parking, work is set to start in 2019 on a two-year build programme.
Hotspur Press
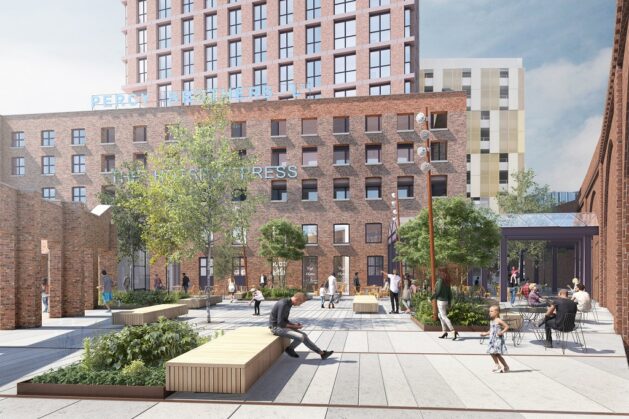
Developer: Elmloch
Architect: Hodder + Partners
Storeys: 28
Apartments: 171
Planner: Deloitte
Landscape architect: Exterior Architecture
Heritage architect: Stephen Levrant
School of Digital Arts, Manchester Metropolitan University
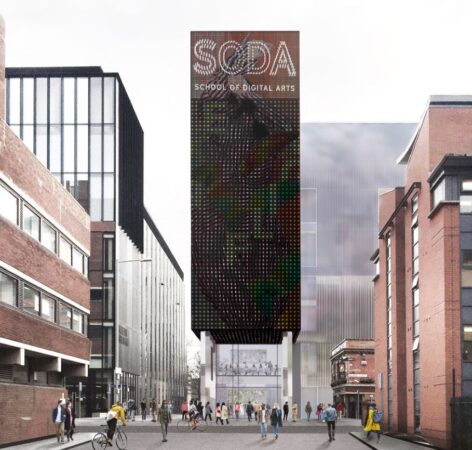
Developer: Manchester Metropolitan University
Architect: Feilden Clegg Bradley
Storeys: 5
Educational space: 61,000 sq ft
Planner: Barton Willmore
The £35m project is located on the site of the Students’ Union car park on Higher Chatham Street, within the All Saints Campus, and is due include teaching space for subjects including film, UX design, photography, games design, animation, and artificial intelligence.
Plots E2 ad E3 Airport City Manchester
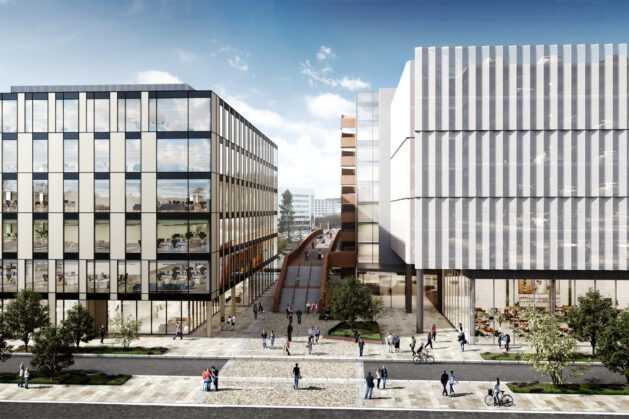
Developer: Manchester Airports Group
Architect: 5plus
Office space: 184,000 sq ft
Car parking spaces: 1,497
Planner: Deloitte
The first speculative development at Airport City features two six-storey offices of 92,000 sq ft each, along with a nine-storey car park. The plans also include an extension to a previously-approved pedestrian footbridge and cycleway over the M56 spur road.
The Hut Group, Airport City Manchester
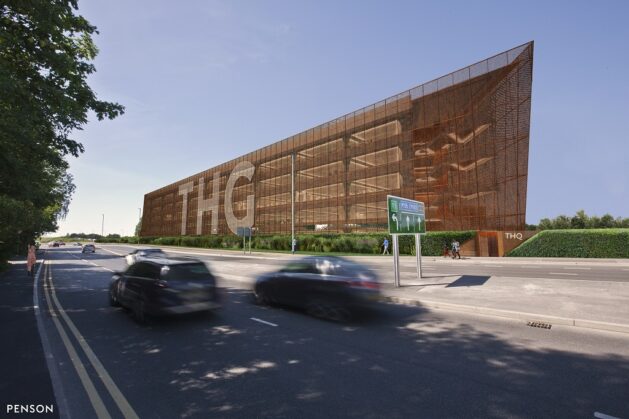
Developer: Airport City
Occupier: The Hut Group
Architects: Penson as executive architect, BDP as delivery architect
Office space: 716,000 sq ft
The outline application for The Hut Group is for the company’s new headquarters at Airport City, to be delivered in three phases: the first is for an office of 289,000 sq ft over six storeys alongside a multi-storey car park featuring 1,147 spaces. Phases two and three feature a further office of 427,000 sq ft as well as up to 832 car parking spaces.
Manchester Goods Yard and No1 Grape Street
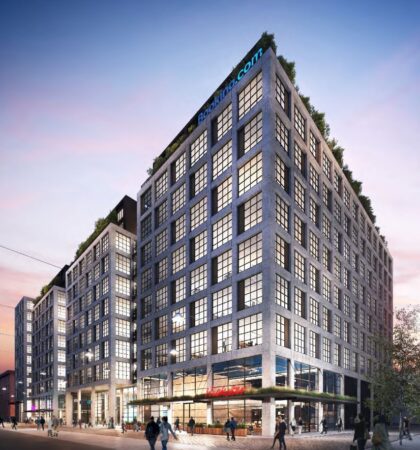
Developer: Allied London
Architect: Chapman Taylor
Occupier: Booking.com
Storeys: 11 and 10
Office space: 343,500 sq ft
Retail space: 26,500 sq ft
Planner: Deloitte
The application by Allied London will house Booking.com’s new campus and represents an update to the previous consent the developer was given in 2017. Under the revised proposals, Manchester Goods Yard will be three 11-storey office buildings featuring 286,000 sq ft of offices along with 28,500 sq ft of retail, while the neighbouring No1 Grape Street will offer 57,400 sq ft of workspace and 4,000 sq ft of retail space in a single block.


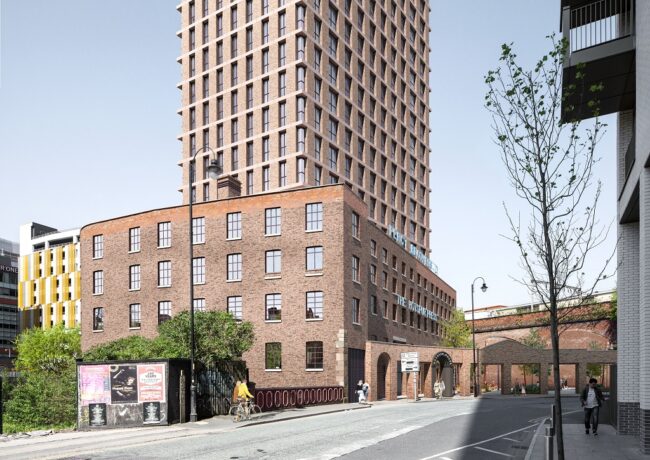


glad that at least the facade of hotspur press is staying
By Anonymous
Hostspur Press is nice but SODA is amazing.
By cy
4 out of 5 schemes have Deloitte as planner
By Intrigued!
Hotspur press looks good by why does every public space in Manchester have those horrible concrete forms for people to sit on?
By Elephant
Glad to see the Hotspur Press building is being renovated – I pass that building almost everyday and have always thought it was sad to see the place just falling to bits through neglect.
By coolmanc
The retention of the Hotspur Press and the link to First Street is going to look great. Among all the high rises there will be some fancy little pockets.
By Understandably
Why can’t Hotspur Press just stay as an old low rise? Not everything in Manhattan is high rise you know, the mix there looks good. Manchester is so short sighted.
By Loganberry
It’s all a bit depressing, really. High-rise monolith after high-rise monolith, with no imagination and no effort to create a beautiful city or improve the public realm. I’m reminded of C S Lewis’s vision of Hell: an endless commercial greed-fest in which no one thinks of anybody else. That’s the future for Manchester, I guess. 2/10 – 4/10
By Moomo
Spot on, Intrigued! 😐
And agree with Moomo: this city is fast self-sabotaging itself with lowest-common denominator design and ruining its built heritage (that Hotspur Press scheme is just awful). So sad to see my home city falling further & further behind the better European cities in terms of quality of environment…
By MancLad
Move aside old people, all i hear is moan moan moan from the old-fashioned rigid folk. This is the new era, we have taken over and we are going to make Manchester an even greater global metropolis than it already is.
By NewEraArising
I am very impressed with the Hotspur Press Tower and how it seemlessly blends in with the renovated old buildings. So pleased that Simpson Haugh architects didn’t get their mitts on this scheme !!!
By Bilderburg Attendee