PLANNING | Dock car park heads Liverpool approvals
The replacement car park at Kings Dock and other key schemes have been consented by Liverpool City Council’s October planning committee, ahead of which plans for a separate car park at Paddington Village were withdrawn.
The withdrawn proposal is for a 1,088-space car park and energy centre designed by KKA, on a site off Smithdown Lane bordering the mainline railway cutting. The site currently houses Smithdown Court falts, and the application is now expected to be considered by a future committee.
Another element of the Paddington Village masterplan, the 46,000 sq ft diagnostics centre to support the neighbouring Proton Partners International cancer treatment, made it through committee unscathed.
Positive verdicts were also received for the plans put forward by Merseyside Police for a headquarters in the Everton ward and Liverpool John Moores University’s first phase at the former sorting office site on Copperas Hill, which is to be delivered by Morgan Sindall.
Elsewhere, the application for a permanent car boot sale site at the Liverpool Motor Auctions site on West Derby Road in Tuebrook was only given approval for a trial 18-month period.
Approved
Diagnostics centre, former Archbishop Blanch school site

Developer: Liverpool City Council
Architect: Ryder Architecture
Height: Six storeys
Scheme: The proposal is for a 46,000 sq ft centre over six floors, and will be a diagnostics centre directly supporting the Proton Partners cancer treatment centre, which is currently under construction, along with the neighbouring Kaplan live/learn facility.
Merseyside Police HQ
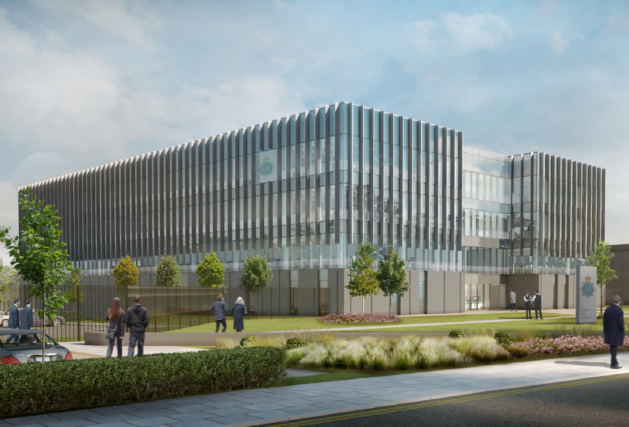
Developer: Merseyside Police
Architect: Ryder Architecture
Office space: 137,000 sq ft
Scheme: The proposal for a Merseyside Police Headquarters to bring together the service’s key corporate departments under one roof, replacing facilities at Canning Place. First submitted in April, the building has been shifted in the plans towards Scotland Road.
Monarchs Quay car park
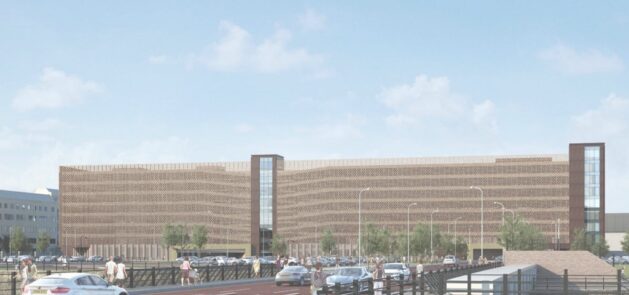
Developer: Liverpool City Council
Architect: Leach Rhodes Walker
Planner: Turley
Height: Nine levels
Scheme: The 1,640-space car park is to be delivered by Willmott Dixon and is severely needed at the Kings Dock, where the main car park is awaiting demolition following the fire on New Years Eve last year. The site is currently used for surface car parking and coach waiting space.
Copperas Hill
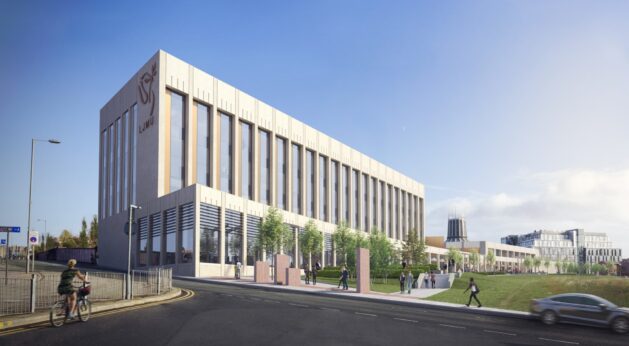
Developer: Liverpool John Moores University
Architect: Sheppard Robson
Planner: Barton Willmore
Scheme: In its second attempt at the site, LJMU proposes a five-storey Student Life building and a two-storey sports building, with a “significant corridor” of public realm linking Brownlow Hill to Copperas Hill.


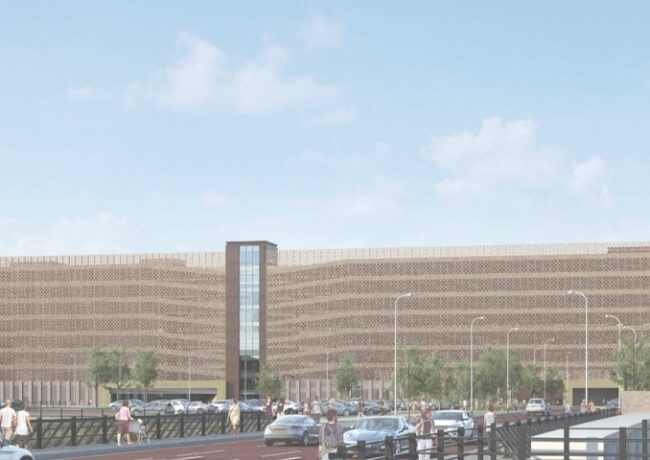
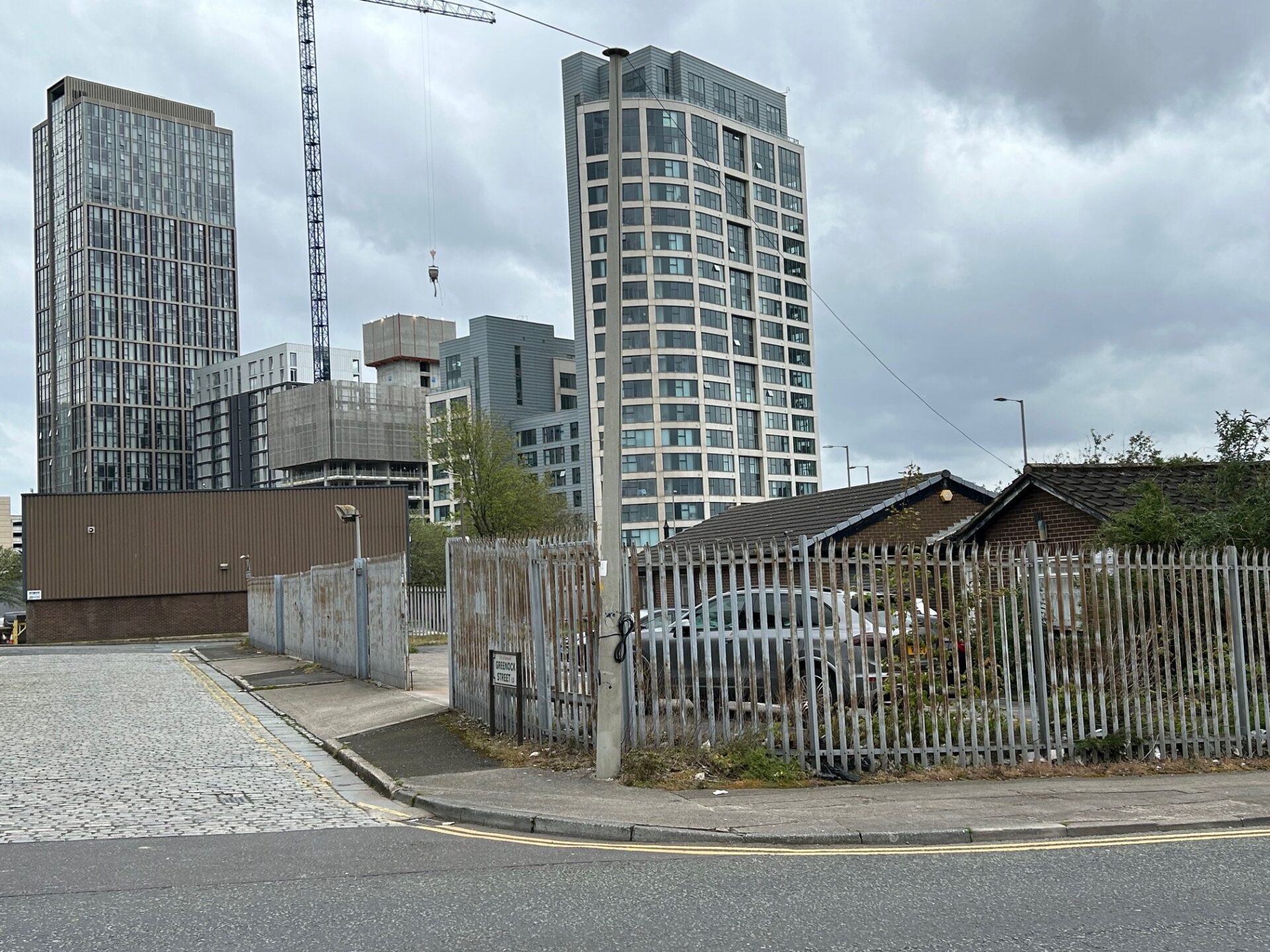
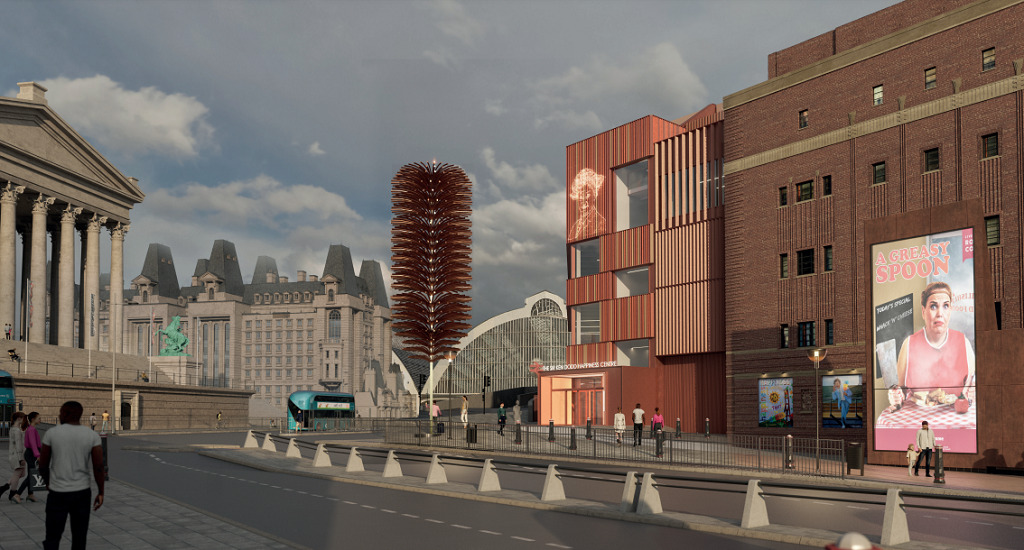
has this any connection with the fore coming everton football club’s new stadium
By Anonymous
When will All t these development be finished
By Yusuf Utku