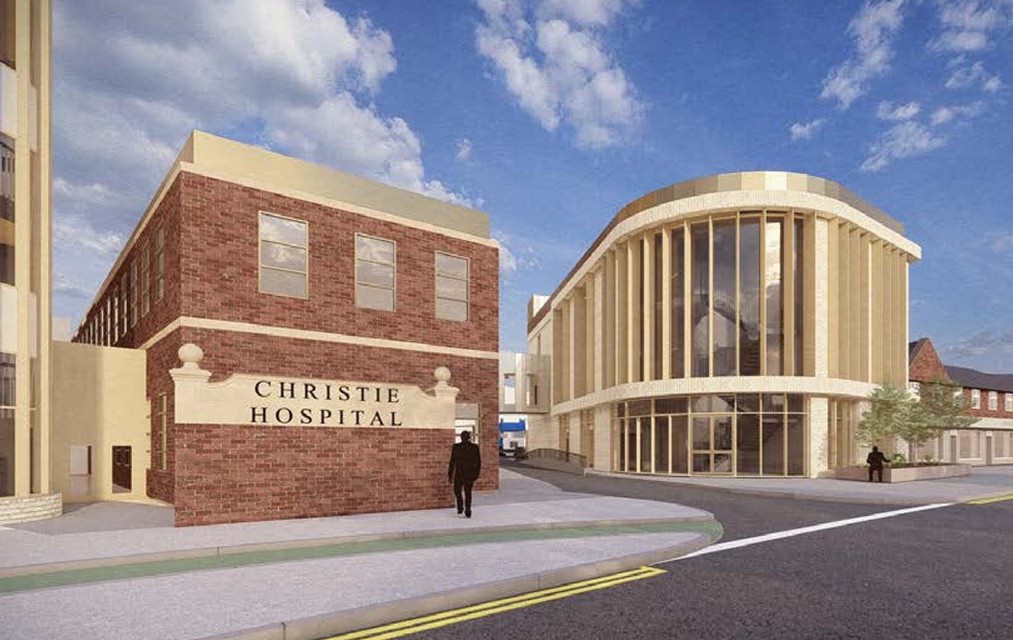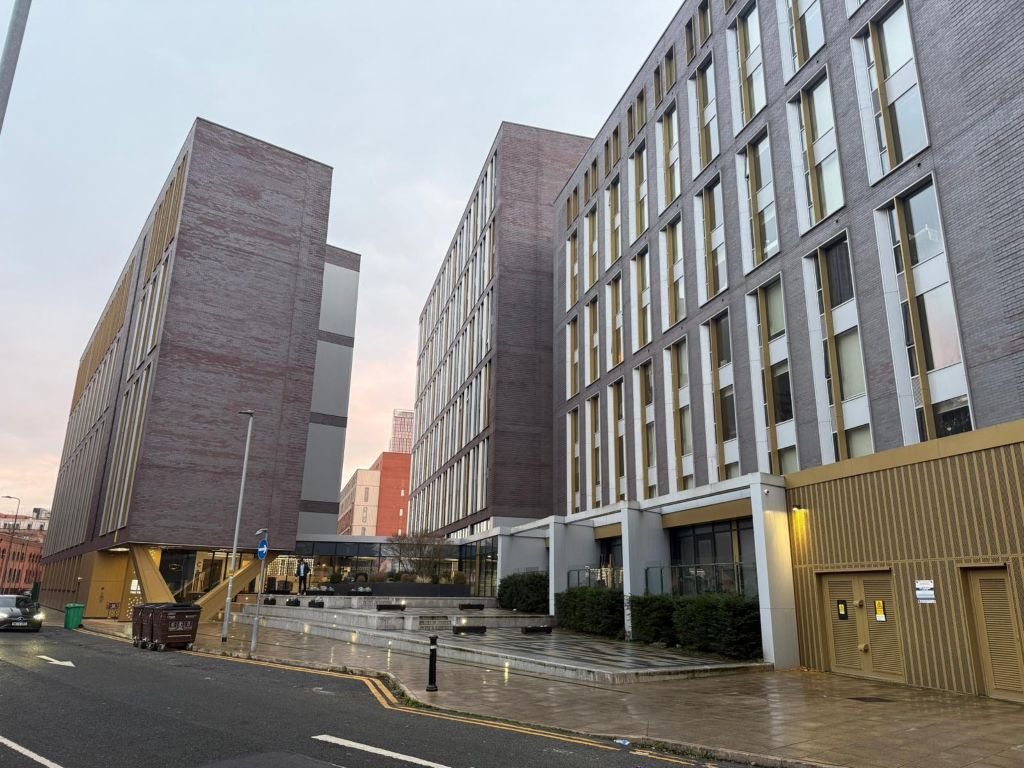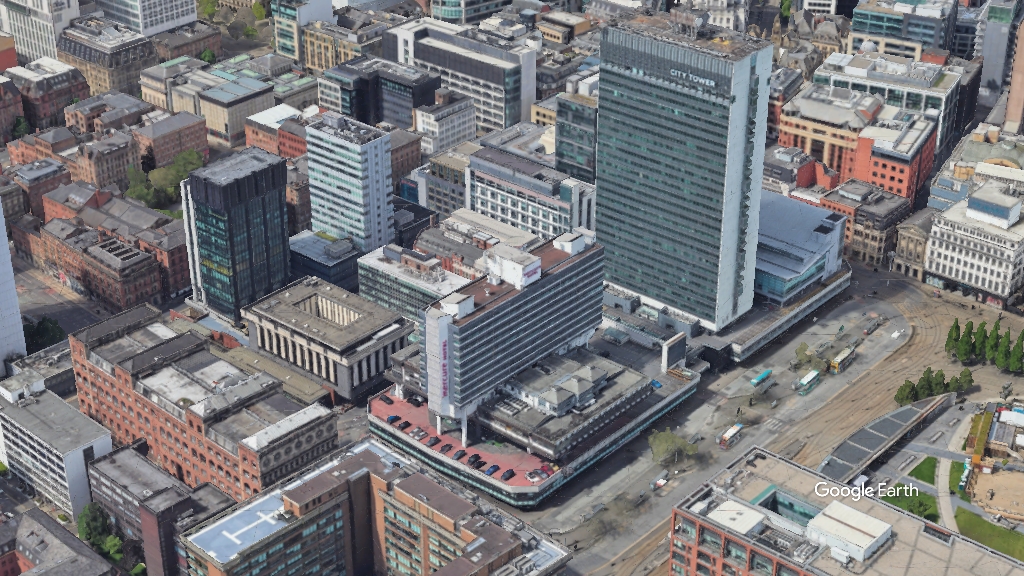Pathology centre next up for The Christie
Proposals to replace facilities no longer fit for purpose at the Manchester cancer hospital and deliver a new 15,300 sq ft pathology centre have been lodged with the local authority.
Now validated by Manchester City Council, the application form for the project states the scheme’s remit as “redevelopment of the temporary Block 29 building (Derek Crowther Building) for a new pathology development and associated clinical accommodation, link bridge connecting to the existing Christie Hospital, landscaping and other associated works”.
The applicant is Northern Pathology Developments, a wholly-owned subsidiary of the Christie Charity.
DAY Architectural is the designer, with Deloitte advising on areas including planning and heritage. Renaker Build has provided a construction and environmental management plan, while other advisors include Hoare Lea, DSSR, WSP, Mott MacDonald, DeSimone, Sandy Brown, Tyler Grange and GIA.
As set out in Deloitte’s planning statement, NPD will manage the construction of the development, allowing the charity to continue its support of The Christie NHS Foundation Trust, providing funding for enhanced treatment and care beyond what the NHS funds.
In brief, the new facility will house the Christie Pathology Partnership, a joint venture providing pathology services to all Christie patients and in support of cancer patients across the wider Greater Manchester health economy.
It will house biochemistry and blood science labs supporting the wider GM network for a very small number of specialist tests, however the vast majority of work is for patients of the Christie. The centre will replace existing pathology facilities, which “are undersized, overcrowded and currently not fit for purpose in terms of ventilation and areas required for flow”.

Only ever intended as a temporary structure, the Derek Crowther building is proposed for removal. Credit: planning documents
This facility will enable the co-location of labs with clinical services to ensure rapid sample transfer, ultimately enabling faster diagnostic turnaround times crucial for patient treatment.
DAY’s design & access statement said that “current pathology services are located in Blocks 19 and 20, part of the older and increasingly obsolete section of the estate”.
It continued: “These facilities are outdated in terms of infrastructure and spatially inadequate, consisting of a fragmented layouts of small rooms that do not align with modern laboratory design standards.” Removing the temporary Derek Crowther block will create the space required for a new facility.
The building will be a neighbour to the Paterson Building, and the ASIC Centre consented in 2024, and is intended to complement them in design.
Deloitte spelled out in its planning statement how The Christie was the first centre to be nationally accredited as a comprehensive cancer centre, and is now the largest single site cancer centre in Europe and the most technologically advanced centre outside North America.
The hospital’s work is, as Deloitte stated, “of critical importance and has driven more efficient treatments and more effective approaches to the prevention and early detection of cancer,” giving patients in Greater Manchester and the wider region access to the latest and most effective treatments, in addition to new experimental treatments.
The Christie serves a population of more than 3.2m people across Greater Manchester and Cheshire, while more than a quarter of its patients come from elsewhere in the UK. Currently, it supports and treats more than 60,000 patients each year.
There is a strategic planning framework in place regarding development around The Christie, and although it dates back to 2014 it is described as “materially relevant” by Deloitte. Within the SPF’s seven areas, this plot falls within the Wilmslow Road section, where a building of up to three storeys is deemed appropriate, representing a step-down from the main building to the two-storey buildings opposite.
Manchester City Council’s planning reference number for the scheme is 143740/FO/2025.

The proposed building as viewed from Wilmslow Road. Credit: planning documents





Hopefully Professor Derek Crowther will be remembered in naming the planned development?
the planned project?
By Anonymous