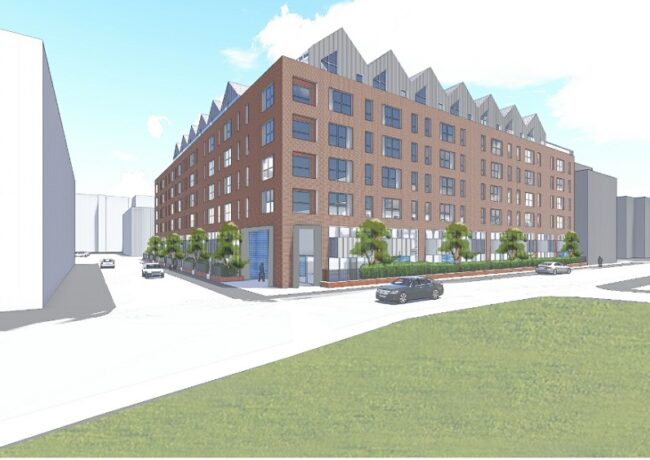Ordsall apartments plan submitted
Acting on behalf of MMGG Properties, HOW Planning has submitted a planning application for a mixed commercial and residential development in Ordsall, Salford.
The application seeks to retain the existing 30,000 sq ft of office space and develop 139 residential units. The proposals seek full planning approval to divide the site into two parcels redeveloping the land fronting onto Ordsall Lane into residential and the land to the rear being retained for commercial.
The brownfield site is part of the Ordsall Lane Riverside Corridor, an area which has been identified for regeneration to create a vibrant mixed-use area comprising residential, commercial and leisure uses. The proposals have been developed to create active street frontages to Ordsall Lane and South Hall Street, improving the local environment.
Rhian Harris, planner at HOW Planning, said: “Our client aims to rejuvenate what is currently a very inefficient site, providing much needed housing, whilst still retaining the existing employment opportunities.”
Architects on the scheme are AFL Architects.





Nice to see some decent architecture down Ordsall Lane finally; and a scheme that actually gives some life to the street. Salford Council have given permission to some dreadful buildings down there in the past, completely ignoring principles laid down in their own planning policy documents (certain SPDs and area based plans). Good to see the tide is turning but I suspect the local authority planners have had little to do with it.
By Metro
It must just have been an off day. I am confident that they will be back to their normal standard fairly soon.
By Morse