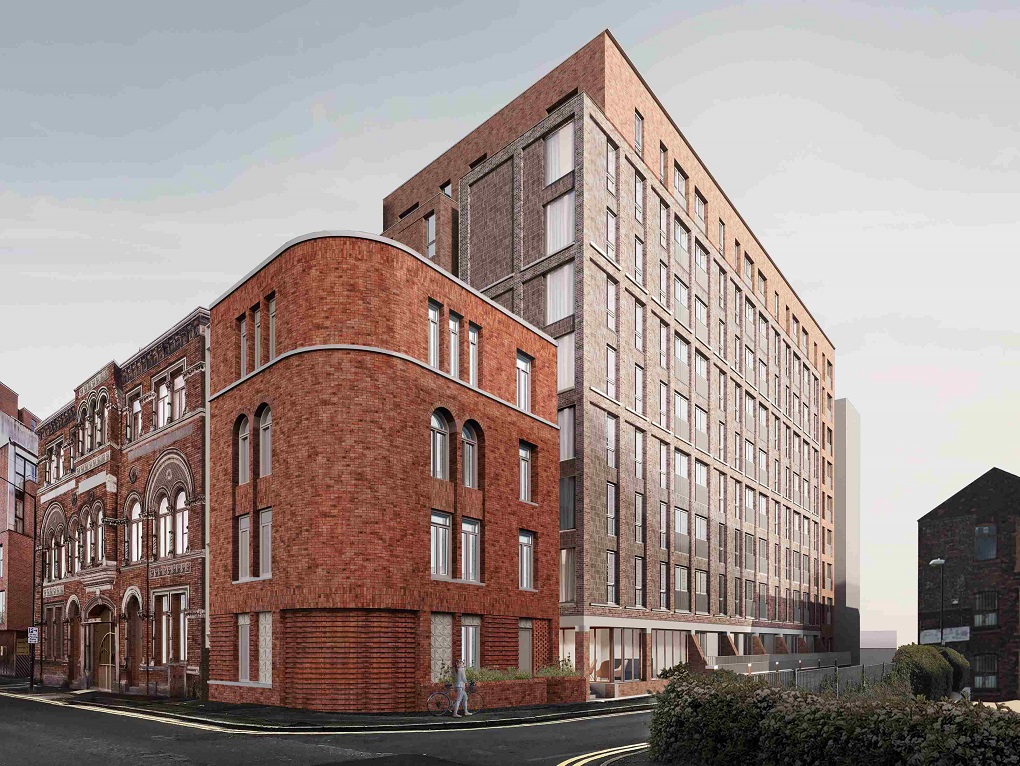Next step for 22-storey Manchester High Street scheme
With 361 apartments consented, owner MRP’s advisory team has asked to begin strip-out works after a historic building survey was undertaken.
The development is planned for 20-36 High Street in the city centre, which requires the demolition of buildings at 20-22 and 24-36 High Street, along with the removal of five market stalls on Church Street.
In January this year, McAleer & Rushe’s investment and development arm MRP bought the site from CEG for a reputed £8m+.
The 22-storey development is to comprise 122 one-bedroom flats, 213 two-bedroom flats and 26 with three bedrooms, along with commercial space at ground floor.
The larger building on site, 24-36, is a 1960s corner block described by Stephen Levrant Heritage Architecture as “low-quality,” with the best known part probably being the Ruby Lounge venue.
However, 20-22 High Street is a non-designated heritage asset in the Smithfield conservation area, with Café Metro at ground floor and four mostly vacant office floors above.
Donald Insall Associates has supplied a written statement of intent as part of a package of documents submitted to Manchester City Council by planner Deloitte.
DIA’s letter addressed a planning condition requesting a Historic England Level 3 survey for 20-22 High Street, leading Deloitte to request permission for strip-out works to start.
When proposed in 2018 by CEG, the scheme designed by Feilden Clegg Bradley received a warmer reception than most central residential plans.
Along with the apartments, CEG mapped out a scheme including 12,000 sq ft of retail and leisure, built around a partially covered central piazza called Stationer’s Court. The project was consented in October 2019.
The planning reference for the discharge of conditions is CDN/22/0510 and the main application is 121375/FO/2018.





I am a real fan of this.I especially like the tapered top floors with recessed windows. It’s very much an upgrade on what is there.
By Robert Fuller
Excellent. Hopefully the start of cleaning up this area. Hope the old Debenhams building refit happens soon also as it looks a terrible mess at the moment.
By Bob
Great design. Manchester needs more of this.
By John
Everybody wants this to happen, so very exciting. But I will say it’s disappointing the Art Nouveau building won’t be retained.
By Byronic
Very Chicagoan. Love this building. Bold, and modern but classic. Excellent design.
By Elephant
Glad this looks like this will happen. Will really uplift this section of the NQ.
By SW
Sorry to all the people that really like this proposal because I like it too. So it’s got no chance!
By Anthony
Love this design it will really improve this area, next step is to demolish the multi storey car park opposite.
By Anonymous
What will happen to the business on the market stalls? McColls are a huge asset to the area
By Jim
Get this up as fast as possible!
By Tom
This has been a very stop start application, one or two of the usual anti development suspects in the council continually trying to block it as they tried with speakers house. It won’t work, this will go ahead as it should and as Speakers house is ,and very welcome too.
By Anonymous
Jim – I understand the stalls are to move across the road to where the market stalls used to be in front of the car park
By Tomo
Like a Malteser in a Ferrero Rocher box comes to mind’ as a lot of Manchester city centre is so cheap looking.
By Anonymous
Some serious high quality and density with this. Not many places in this country something like this would be viable.
By Dave
This proposed development has taken far too long in what is an ugly street in central Manchester.
By Rod
Like everyone else thinks this needs to happen. The st is ripe for good quality redevelopment especially with Arndale opposite.
By anonymous
They need to move the met underground and pedestrianise half the street/widen the footway outside of the Arndale
By Anonymous
They’re creating a whacking great plot, being allowed to go to TWENTY TWO storeys but still they can’t accommodate a heritage asset in a conservation area taking up a small portion of the site at one corner? Poor show by all involved.
By Anonymous