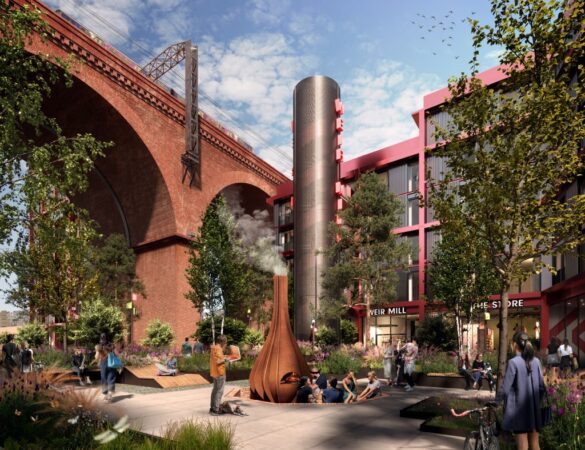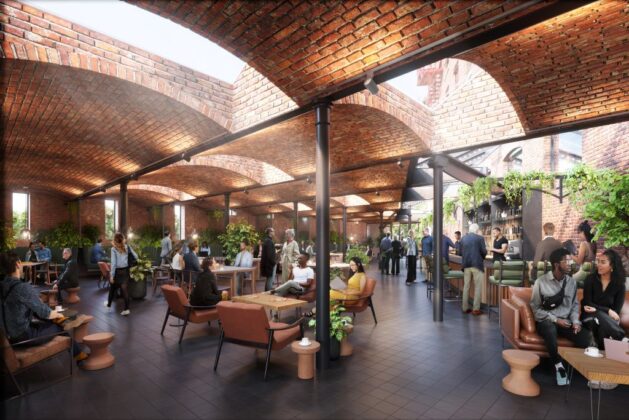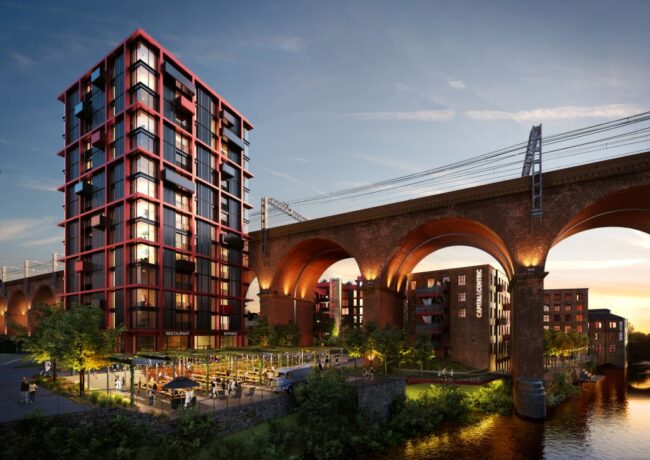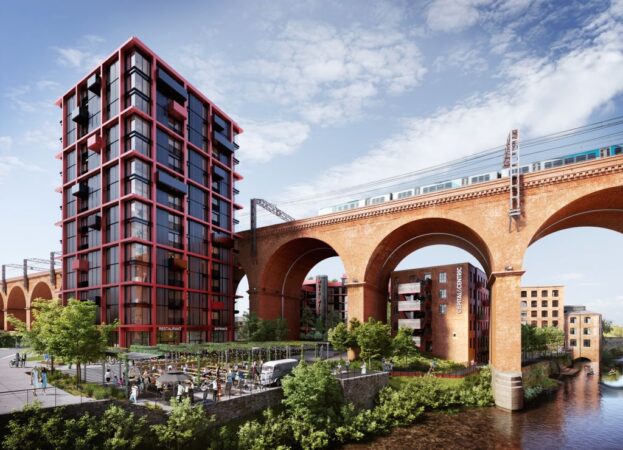Weir Mill ‘saved’ as Stockport approves £60m revamp
Manchester-based developer Capital&Centric has been given the green light for its 253-home redevelopment of the town centre site, paving the way for construction to start early next year.
“The reality is that this stunning historic mill, parts of which date back as far as the late 1700s, were at risk of being lost forever,” said Adam Higgins, co-founder of Capital&Centric.
“It’s brilliant that, thanks to Stockport’s support, we can not only save Weir Mill, but make it one of the main storylines in Stockport’s next chapter.”
The developer bought the site from Maryland Securities in May 2020 and lodged a planning application for the £60m project the following January.
The project, designed by BDP, will see the two main mill buildings at the Weir Mill complex converted into flats, while two new-built apartment blocks will also be constructed.
The new-build elements, required to make the scheme viable, will be located either side of Stockport’s famous viaduct and rise to seven and 14 storeys, providing 166 of the 253 homes.

West Courtyard is described by the developer as “a post-Covid green oasis”. Credit: CGI by Our Studio
The former East Mill and West Mill buildings will be converted to provide the remaining 87 apartments.
Of the apartments, 144 would have one bedroom, 106 would have two bedrooms and there would be three with three bedrooms.
Other buildings retained include the 6,000 sq ft West Shed, which would be converted into a bar, restaurant, or coworking space. The Wheelhouse is earmarked to provide an additional 3,400 sq ft of commercial space.
In total, there would be 24,000 sq ft of commercial accommodation within the Weir Mill development.
The Chestergate building, a pair of courtyard buildings, and the Weaving Shed would be demolished under Capital&Centric’s plans.
Weavers Square, an outside space for markets and events, would be located underneath the grade two-listed viaduct and would feature retained cast-iron columns from the site’s former weavers shed.

The revamped West Shed could be used as a bar, restaurant, or coworking space. Credit: Credit: CGI by Our Studio
West Courtyard, another of the development’s outdoor spaces, is described by Capital&Centric as “a post-Covid green oasis”.
“This is a huge moment for Stockport town centre,” Higgins said. “We’re floored with the feedback and support we’ve had for our vision for Weir Mill and can’t wait to get going.”
The project had divided opinion. Some are happy to see the derelict mill repurposed, while others claim the new build elements impact negatively on views of the viaduct.
The project is backed by £7m of Housing Infrastructure Fund from Homes England, and is one of the key regeneration projects coming forward in Stockport.
The £120m redevelopment of the nearby bus station – featuring a revamped interchange, homes, and a public park – as well as Investar’s 442-home Royal George Village, are among the other schemes being progressed in the town.
Cllr Elise Wilson, leader of Stockport Council, said: “It is hugely rewarding to know this derelict landmark will now not only be saved but become a catalyst for wider investment and will energise this area of the town centre.
“The plans look fantastic and the commitment to high-quality development will help deliver our vision to create the newest, coolest, and greenest urban neighbourhood in the city-region.
“Weir Mill demonstrates the confidence that private sector developers like Capital&Centric have in the borough and is a great endorsement for our ongoing ambitious plans.”
Planit-IE is the landscape architect for the project and Avison Young is the planning consultant.






Brilliant – just the start of making Stockport one of the most exciting places to live in the North West. This will give confidence to many more food and drinks businesses to open up nearby and in underbanks – looks great too!
By Jonny Q
The tower element is too tall but I am glad the mills will be saved.
By Observer
Stockport Council happy to use the viaduct in all its branding and social media but also seemingly happy to completely ruin this iconic image. Development is welcome but could surely have been designed better
By Anonymous
Work should also be done in the viaduct itself, It’s a historical addition to Stockport and is in need of some TLC The proposed new apartment block looks very out place amongst these two structures
By Sue Snith
Tower is too tall and pretty hideous to be honest, even in the CGI (which always makes things look better than they will in reality). It feels like the tower has been added as an after thought in order to make the whole development economically viable. And if it has why shove it right next to the train track? Who wants to look out of their window at that?
By MAJOR GRUMP
I got to say I really like this.I think in Years to come it will be appreciated..The cgi’s of the ground/streets level look incredible. I plan on a visit when it’s built.Its not like they moving/building on a 2000yo Roman Fort!.
By Robert Fuller
I am on board with other comments regarding the tower element. It’s not the *worst* design but I am sure it could have been more responsive to the area’s current palette and materials. What perplexes me most however, is the positioning of it? Looks very odd plonked so close to the arches.
By The Squirrel's Nuts