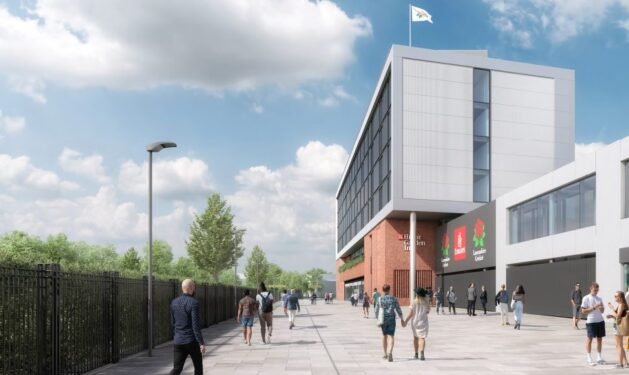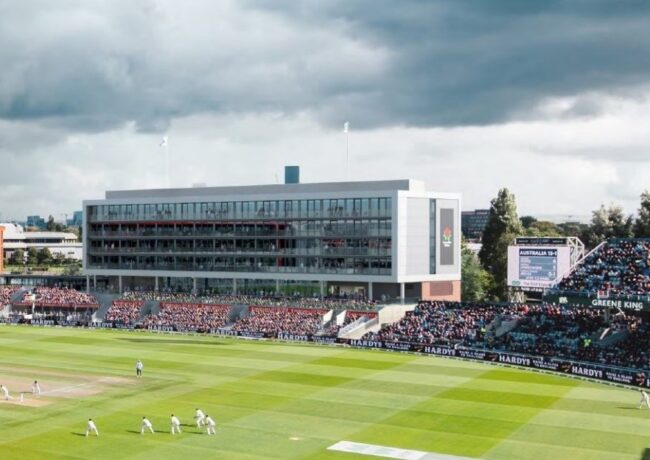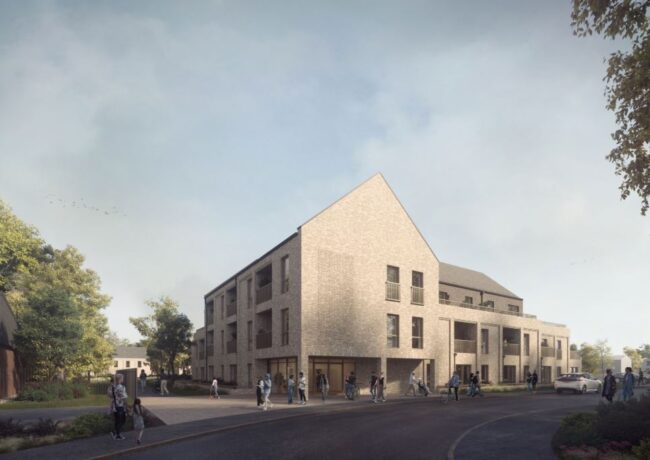LCCC scales back next Old Trafford project
Lancashire County Cricket Club has filed plans for the next stage of the international venue’s redevelopment, replacing the low-level Red Rose suite with a hotel extension and new seating.
The Red Rose Granstand plans cover the side of the ground adjacent to Brian Statham Way, where many spectators, like those bound for the footballing Old Trafford, emerge from the Metrolink stop.
The programme represents an update on a proposal approved in January 2020 that included a 190-bedroom hotel extension and a new two-tiered stand of slightly less than 5,000 seats. Under the new plans, seating capacity will only increase by around 500.
Plans also include the realignment of Brian Statham Way along with associated public realm and landscaping, a project aligned with Trafford’s in-progress Civic Quarter masterplan and one linked to the redevelopment of the adjacent Kellogg’s site as a UA92 campus.
LCCC’s professional team includes BDP as architect, Paul Butler Associates as planner, Cundall, Axis Transportation Planning, Tyrer Ecological, Marston & Grundy, Applied Geology and Exterior Architecture,
The existing Hilton Garden Inn hotel at the site comprises 150 bedrooms, 85 of them with a pitchside view – in 2020, having an on-site hotel resulted in the ground being one of two used in England’s international summer, with teams and officials living in bio-secure “bubbles”. According to PBA’s planning statement, HGI has long been interested in extending its offer at the site.
The hotel building will include four floors of hotel rooms above the ground and first floor levels, with these spaces accommodating retail, museum and ticket sale space; as well as a members’ lounge and terrace at first floor level, along with a sponsors’ lounge.
The new building will be linked by a podium walkway at first floor level to the existing hotel, where the restaurant is to be extended as part of the project.
The open seating in front of the Red Rose suite currently comprises 566 seats, a number that will increase by 459 to 1,025. Replay screens will also be relocated as part of the programme.
PBA said that in design terms, the project will “complement the existing spectator areas at the ground though a common approach to scale, form and use of materials”. The key difference with the previous scheme is that the whole building is now contained within the ground’s existing footprint.
BDP also worked on earlier phases of a redevelopment triggered by Old Trafford missing out on the 2009 Ashes series, first designing the Point corporate facility and then working on elements including the revamp of the ground’s historic pavilion.

Brian Statham Way is to be upgraded as part of the project





Manchester is now getting the cricket ground it should have had many years ago, great advert for the city.
By Simon Calvert
Shame this has been scaled back
By Loganberry
It is wonderful to see Lancashire CC progressing development to produce an iconic ground with much improved facilities of which the Club and supporters can be proud. I am 69 years of age and have seen the ground develop over many years. It will provide facilities to host top international matches, and hospitality of all kinds laying the foundation for a very successful future.
By Derek Whittaker
Has the work started on this yet? January 2022.
By Denis