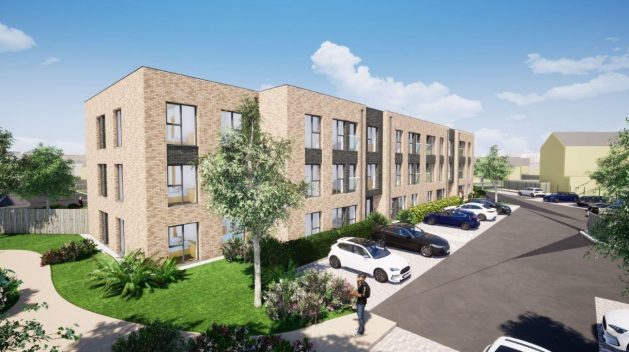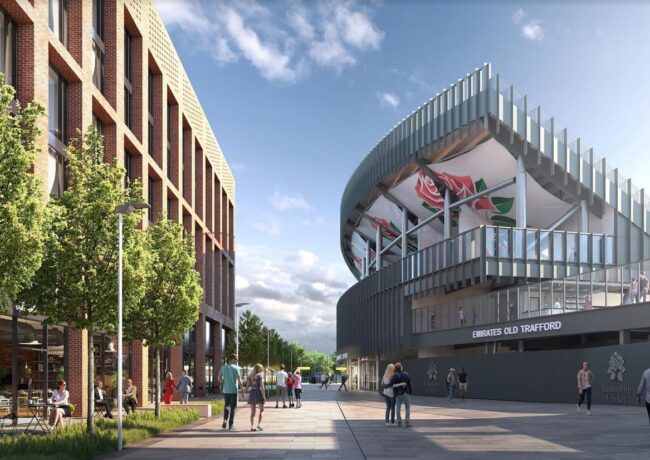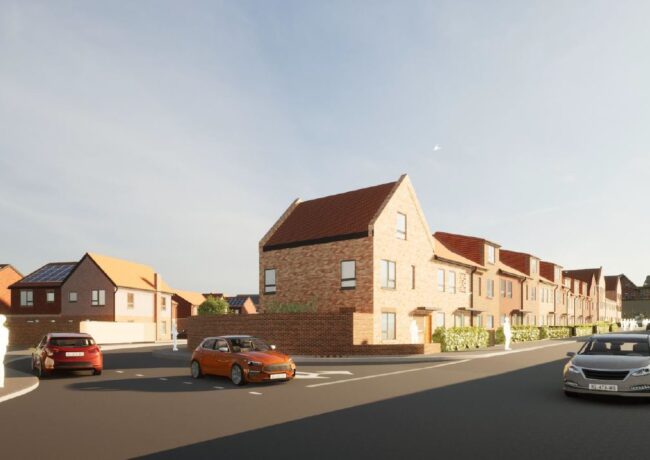PLANNING | Emirates Old Trafford extension set for approval
The proposed extension of Emirates Old Trafford and the adjoining Hilton Garden Inn, an affordable homes scheme in Timperley and a 190-bedroom hotel scheme are recommended for approval at Trafford planning committee next Thursday.
Plans to extend Emirates Old Trafford Cricket Ground to make it the largest outside London are set to be approved, council documents show. Applicant Lancashire County Cricket Club plans to demolish the Red Rose Suite, consisting of 1,355 seats, and build a new 4,850-seat grandstand that will include a museum and retail space.
The new stand will boost the capacity of the stadium to 26,700 people.
There will be a 3,900 sq ft ticket office on the ground floor and a 4,000 sq ft members suite on the upper floors.
The proposed development also seeks permission for the relocation of the existing 645 sq ft replay screen, which is located in the southeast corner of the ground, to the south-west part of the ground between stands C and D. A new screen will be provided in place of the existing screen.
In addition to the grandstand the application also details plans to extend the ground floor and first floor of the existing Hilton Garden Inn hotel. A six-storey extension is also proposed on the east side of Brian Statham Way; this will be a stand-alone block next to UA92, on the site of the former Kelloggs building, which will be linked to the existing hotel by a glazed walkway.
The new block will provide 109 additional rooms across five storeys of hotel accommodation above the ground floor, which includes units for retail and restaurants, and a single-storey atrium providing a larger restaurant dining area.
The professional team includes Chroma Consulting, BDP, Marston & Grundy, Planit-IE, Exterior Architecture, Cundall, Virtual Planit, Gardiner & Theobald and Paul Butler Associates.

Trafford Housing Trust’s 30-home affordable housing scheme on a 32,000 sq ft plot in Timperley is also set to be approved next week.
The plans propose the construction of a three-storey block comprising 10 two-bedroom and 20 one-bedroom apartments for social rent on the site off Carrfield Avenue.
Trafford Council announced in September that it would back the deal through its affordable housing fund as part of an initiative to tackle the lack of affordable homes in Trafford.
Arcus Consulting is the architect.
Meanwhile, applicant Acre is set to be given permission to go ahead with a 190-bed, 16-storey hotel on Chester Road in Stretford.
The site is bounded to the north by the A56 and to the east by Warwick Road and currently houses a six-storey office building with a copper façade.
An application for a 212-bed hotel on the half-acre City Point site was submitted by the same parties in September 2018, but was subsequently withdrawn by the agent.
In August 2019 nearby Lancashire County Cricket Club had expressed concerns over the height of the building.
Brian Madge is the agent.




