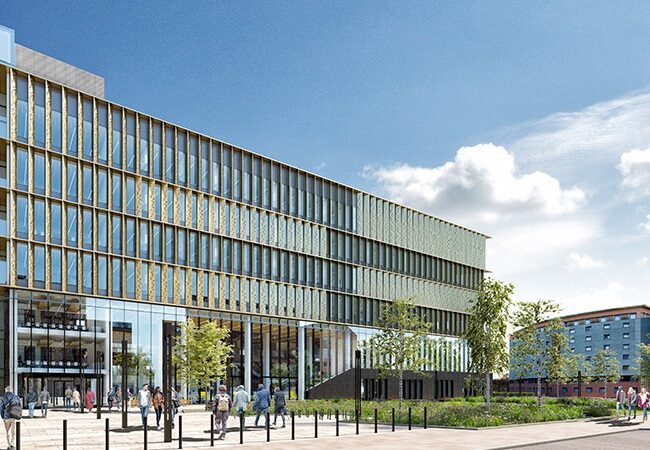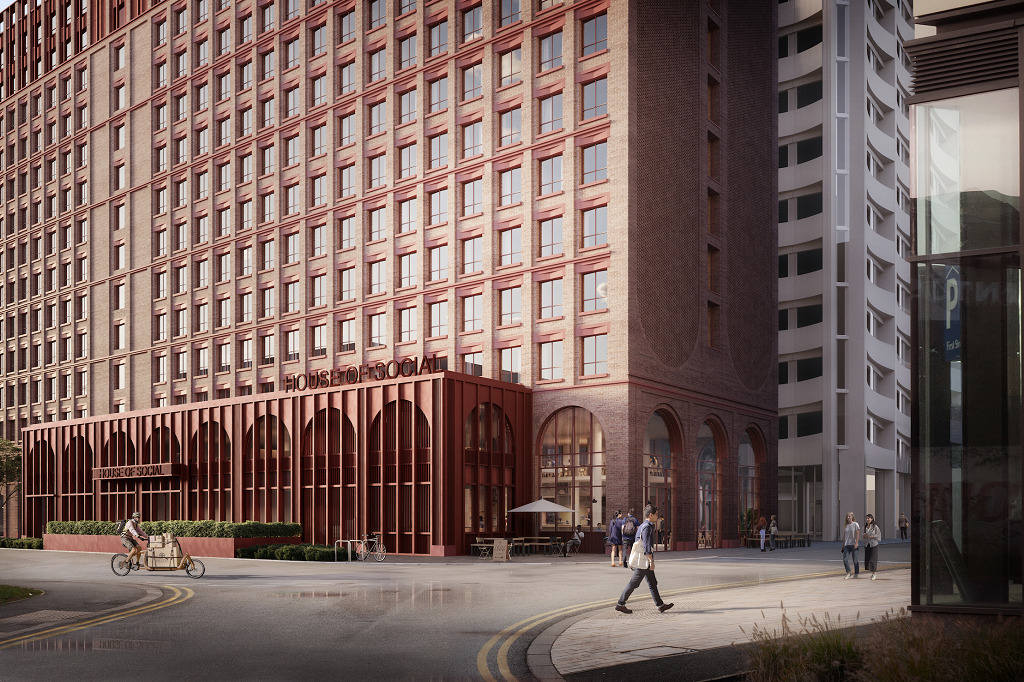January start for MMU science campus
Construction services firm Bowmer + Kirkland has been appointed as the main contractor to build Manchester Metropolitan University’s Faculty of Science and Engineering, and to refurbish the John Dalton complex.
Following ground preparatory work this month, construction is to start at the Chester Street site in January for the largest construction project MMU has ever undertaken.
Under the plans, MMU’s John Dalton West building will be demolished and a seven-storey, 160,000 sq ft faculty of science and engineering erected in its place.
The £45m building will include laboratories, such as a 200-student ‘super-lab’, and seminar rooms to the south of the building, while offices and communal areas will be situated to the north.
Meanwhile, John Dalton Tower is to be retained and refurbished as part of the plans and will connect to the building on the east side. The university also hopes to relocate its existing uses within John Dalton West elsewhere across its campus by this spring, subject to board approvals.
The first phase of construction work by Bowmer + Kirkland will see temporary hoardings erected around John Dalton West in early January, as the site is prepared for demolition, and sewer diversion works get underway. Refurbishment of the John Dalton Tower will begin on the third floor of the building in January.
The demolition of the John Dalton West building is expected to start towards the end of this year or start of 2021, with construction of the new campus set to begin the following spring. Completion is scheduled for 2023.
Manchester City Council approved MMU’s planning application in March.
The campus is intended to significantly enhance facilities for students, as well as create new facilities for research and laboratory spaces; improve STEM (Science, technology, engineering and maths) education in collaborative working spaces; bring together different departments into a high-tech ‘super-lab’, and generally deliver world-class modern facilities to support the university’s ambitions.
Dr David Lambrick, deputy pro-vice-chancellor of MMU’s Faculty of Science and Engineering, said: “This project has been many years in the making, and I am delighted that building work starts soon.
“When planning this project, we sought to create a diverse and technically advanced space that will help us to become a world-class Faculty of Science and Engineering.
“Our aim has been to shape space that will help to deliver more collaborative and impactful research, to grow our international community by attracting quality partners and academic talent from around the world, and to create a step change in STEM education, as a whole.”
BDP was the architect of the project, while Turley was the planning consultant. Curtins was also on the project team as a consultant.
The scheme is part of the university’s Estates Masterplan Investment Programme, which is investing £378.8m in transforming its campus. The masterplan also includes the completed Arts and Humanities building; School of Digital Arts (SODA); Birley Residences Phase 2, and the refurbishment of 99 Oxford Road, into a new Institute of Sport, with Eric Wright Construction as main contractor.





Great to see continued investment in our Universities at this time.
By BR