Ian Simpson wins Allied London ITV site brief
The architecture practice has been confirmed as the lead masterplanner on Allied London's former ITV Granada site on Quay Street.
At a stakeholder event yesterday the developer revealed the residential-led indicative masterplan for the 13-acre site, to be known as St Johns Quarter, designed by Ian Simpson Architects. Mike Ingall, chief executive of Allied London, described the plans as a "stand-out" interpretation of the brief.
See below for gallery
As part of a video presentation, Simpson said that the concept was based around "village and sky, with the lower levels a continuation of St John's Street and Gardens, and the creation of intimate new public spaces."
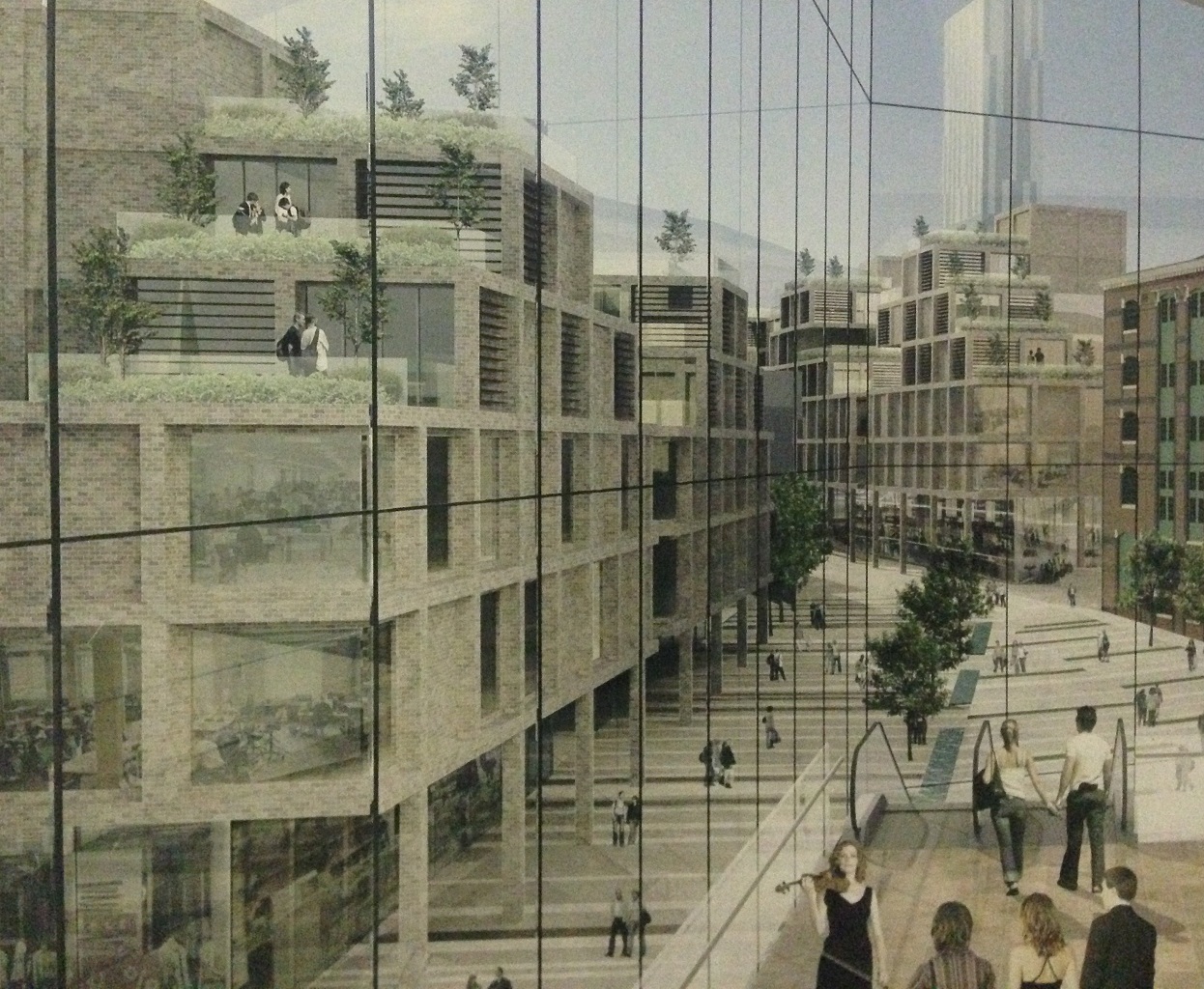 He said that the design would work with existing assets and buildings on the site, connected through to the surrounding areas.
He said that the design would work with existing assets and buildings on the site, connected through to the surrounding areas.
The event was held in the old Granada studios and was an informal consultation on the outline strategic regeneration framework for the site, which Allied London hopes to submit to Manchester City Council by the end of September.
If approved, the proposals would be brought forward "on a piecemeal basis" according to Ingall, with work to begin before the end of 2015.
Ingall stressed that the plans were still at a preliminary stage, and said: "We want to show you our thinking behind this scheme. This will be a new neighbourhood for Manchester. We want to develop a village feel, with the majority of buildings at no more than six storeys.
"We are keeping buildings that we believe have heritage and architectural merit, such as the Bonded Warehouse and the Granada studios. These will be used for flexible workspace and to house arts and entertainment.
"The offices will not be a repeat of Spinningfields, this is an area for start-ups and enterprise. The Bonded Warehouse will act as an incubator, helping to grow our occupiers of the future."
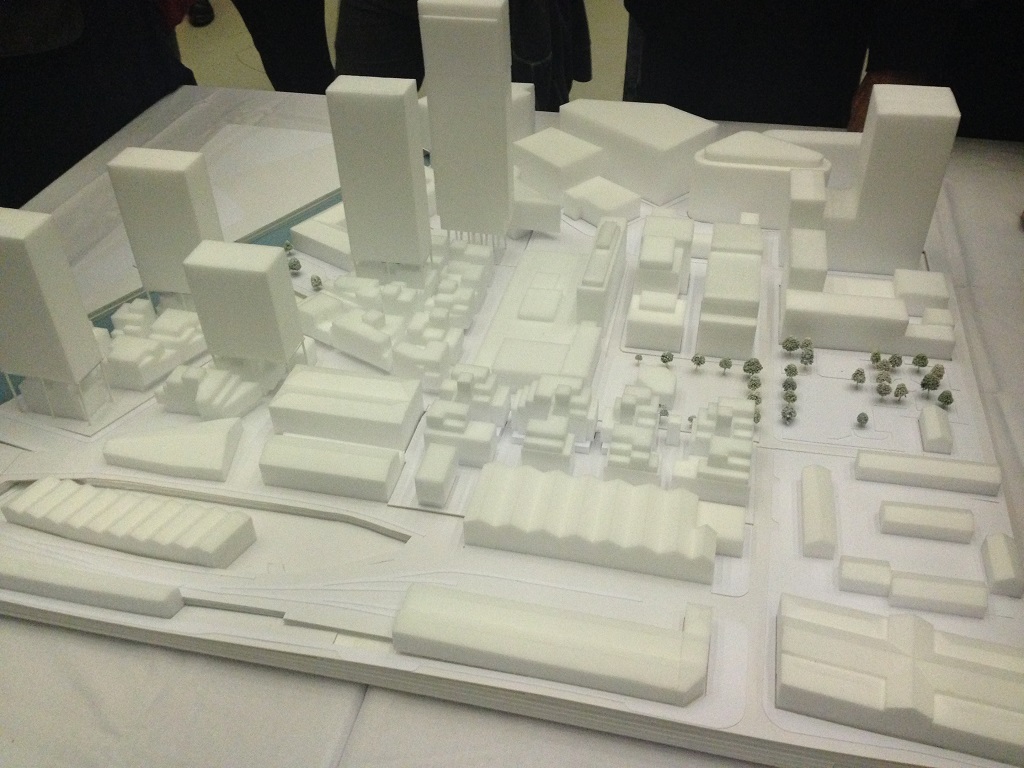 Ingall said that alongside the village concept, which would include retail and leisure on the ground with large gardened apartments on the upper floors, there were plans for up to five larger tower blocks. The exact height of each tower is yet to be decided.
Ingall said that alongside the village concept, which would include retail and leisure on the ground with large gardened apartments on the upper floors, there were plans for up to five larger tower blocks. The exact height of each tower is yet to be decided.
He said: "We have resisted courtyard-style buildings where the green space is private. Building up higher will free space for public realm, whether green or active street life.
Despite criticism from some local residents about the size of the development, Ingall defended the inclusion of high-rise buildings, and said: "I don't want to develop a Bolton or a Preston, I'm here to develop Manchester.
"We need to remember that we are this country's second city, with big international aspirations, and considering the scale of that ambition these plans could be considered small."
The refurbishment of the old Granada studios is expected to start on site in autumn 2015, with wider development coming forwards in March 2016.
JLL and Deloitte Real Estate advise Allied London.
Click any image to launch gallery
- St Johns Quarter indicative masterplan
- Proposal of building for demolition
- Concept sketches of the development
- Ian Simpson Architect's alternative scale for the tower blocks
- Foam model of the site


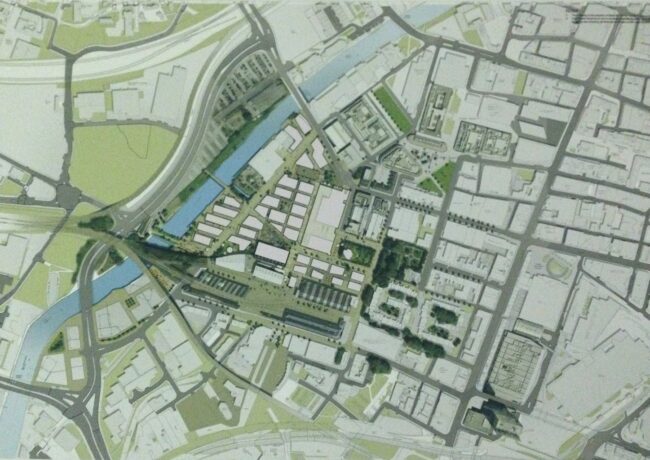
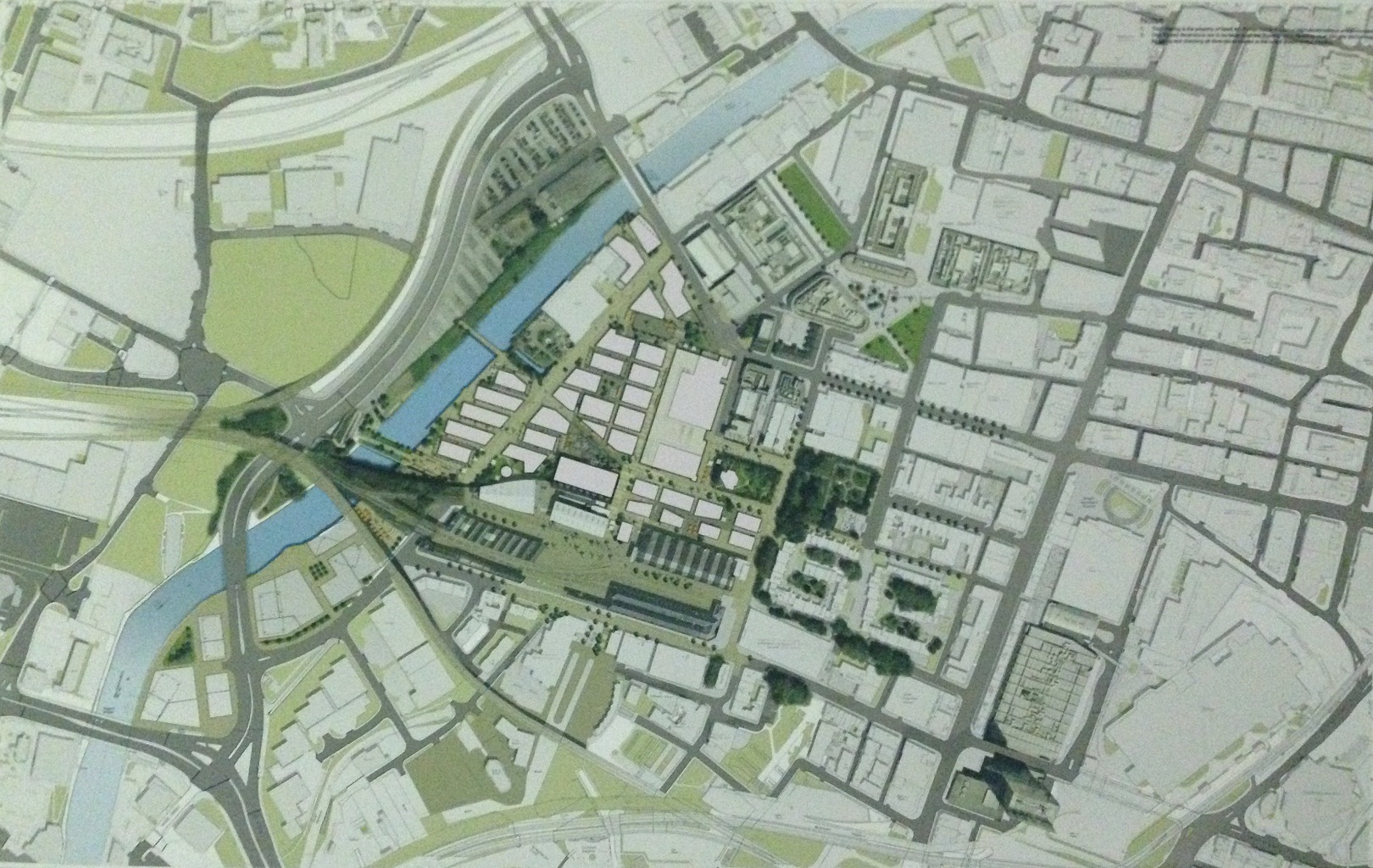
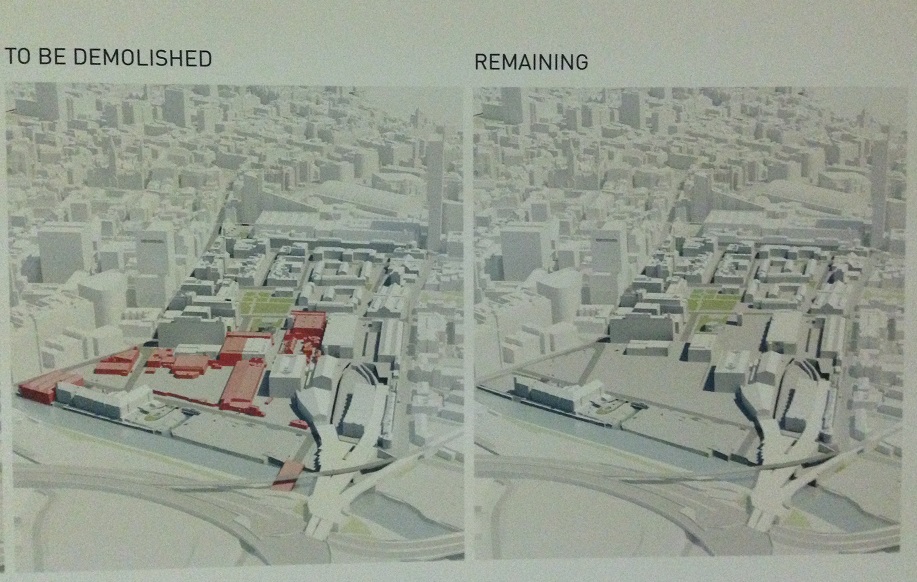
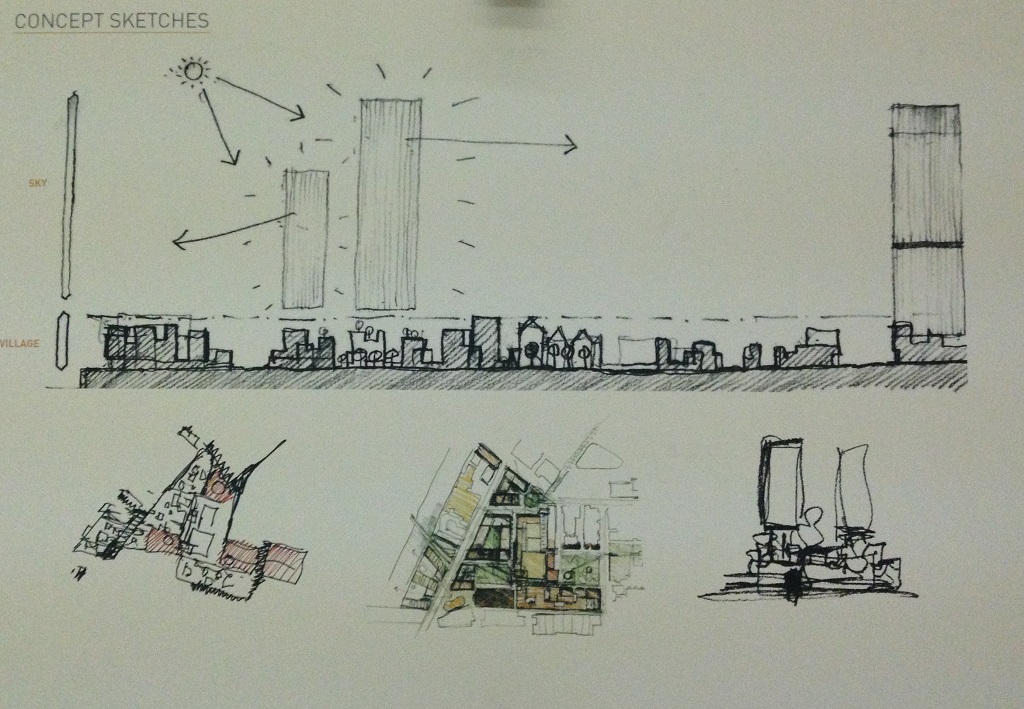
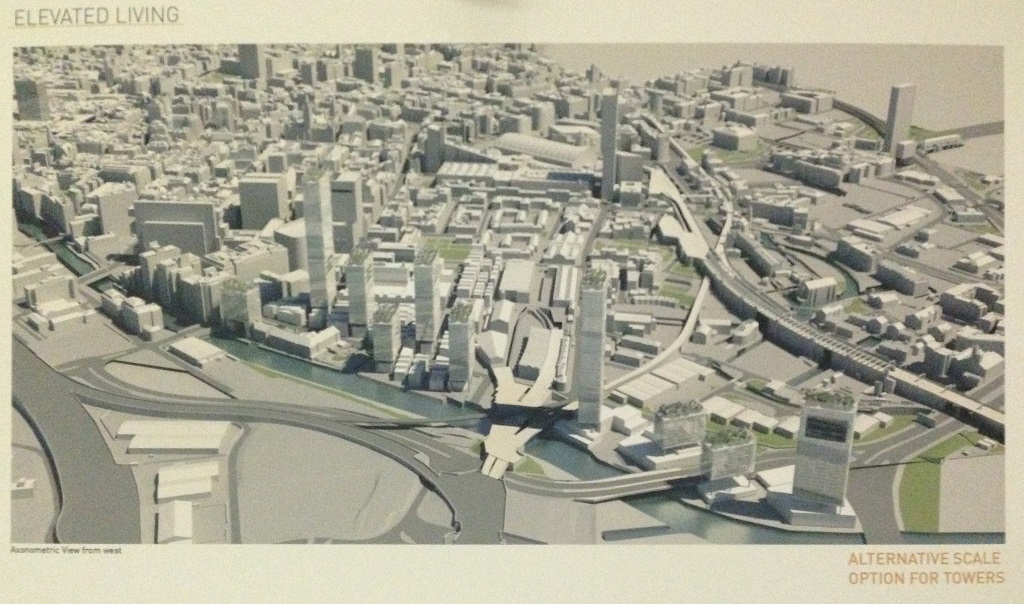
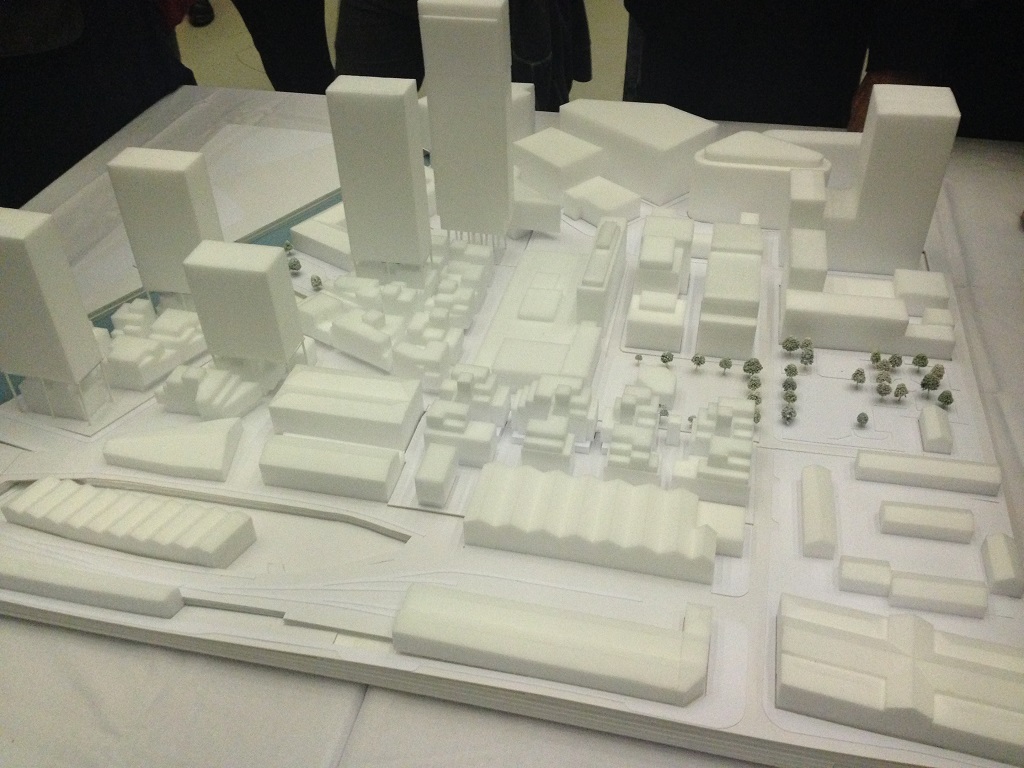
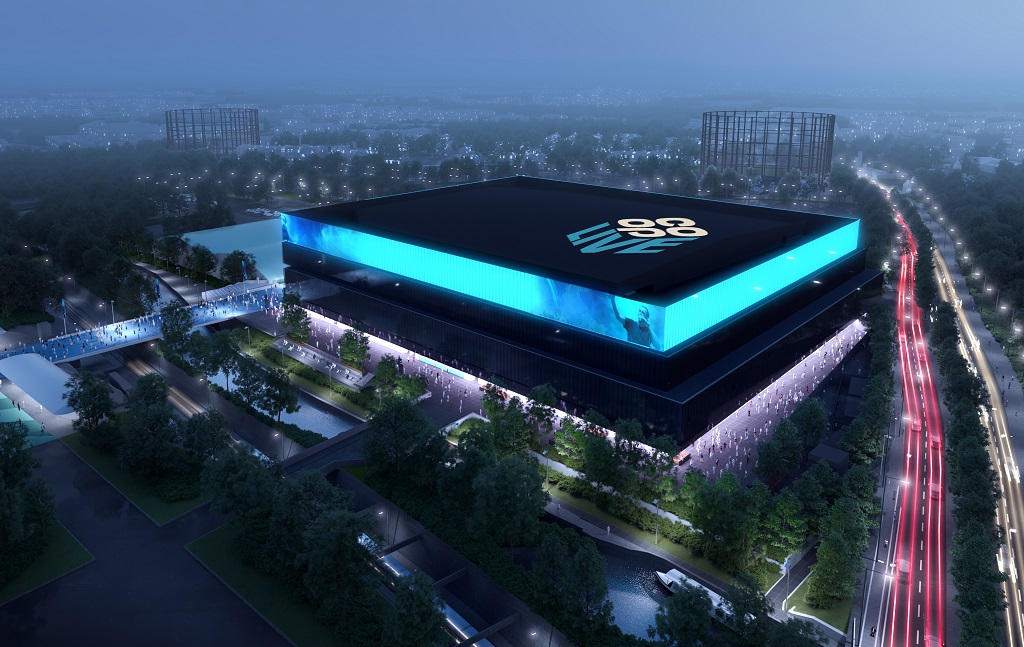
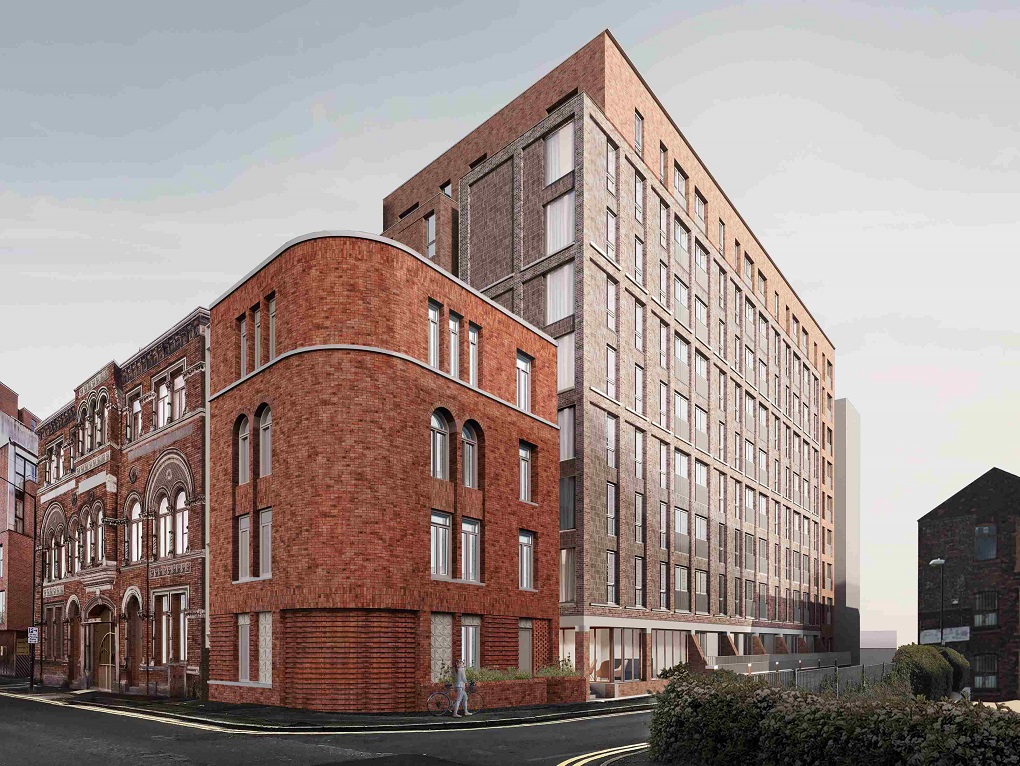
Really spectacular plans. Most impressive, well done AL / ISA. Now please let’s see this through to completion within a reasonable timeframe.
By Sid B
They look like great plans. Please stick to them! I’m sick to death of seeing some spectacular plans for the city only to end up being downsized or scrapped.
By Dan