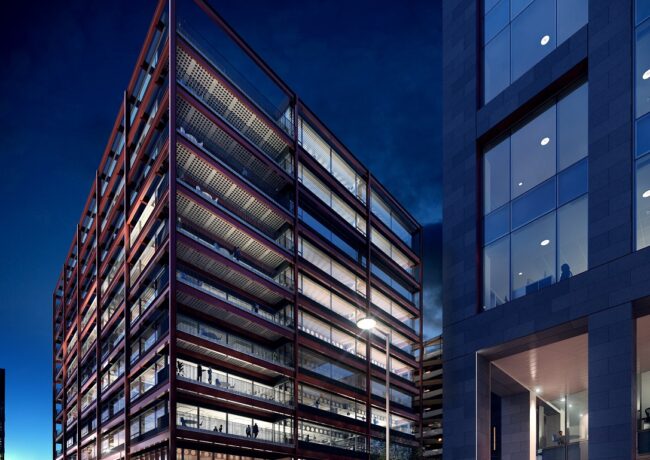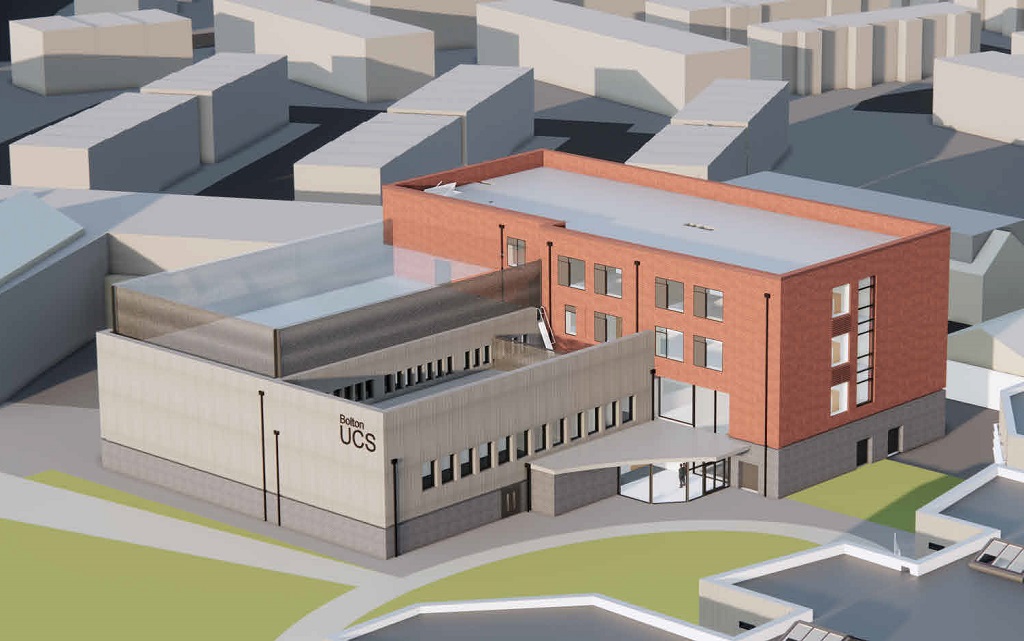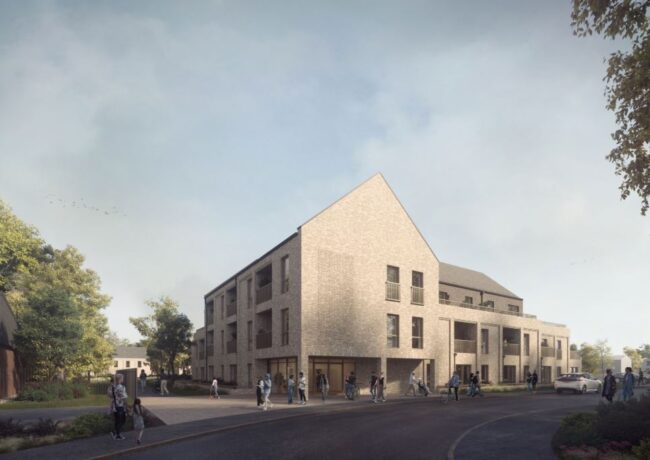Green light for Two New Bailey
English Cities Fund has received planning permission for its second office development at New Bailey in Salford city centre.
Two New Bailey Square, approved on Thursday by Salford planners, will offer 190,000 sq ft of offices designed by Sterling Prize winning architect AHMM.
There will be a generous reception area with integrated café, 50 underground car bays and street level cycle facilities with showers and 102 bicycle spaces.
At the first building, One New Bailey, law firm Freshfields Bruckhaus Deringer has taken 80,000 sq ft, and bar and restaurant Menagerie took 6,000 sq ft on the ground floor of the 125,000 sq ft building.
The next building takes its name from its location with its entrance opening on to the large new public square that connects Two New Bailey Sqaure with One New Bailey and the car park.
JLL and Cushman & Wakefield are the joint agents on the New Bailey scheme. ECf is a joint venture between Muse Developments, Legal and General and the Homes & Communities Agency.
At the same planning meeting, ECF also had a revised outline plan adding more residential to later phases of New Bailey approved. The revision includes a further 843 flats in a series of blocks rising to 33-storeys in the highest tower.
Peel’s plan for a 50,500 sq ft warehouse at Port Salford for Rhenus Logistics was also passed.




