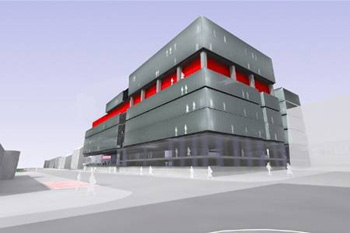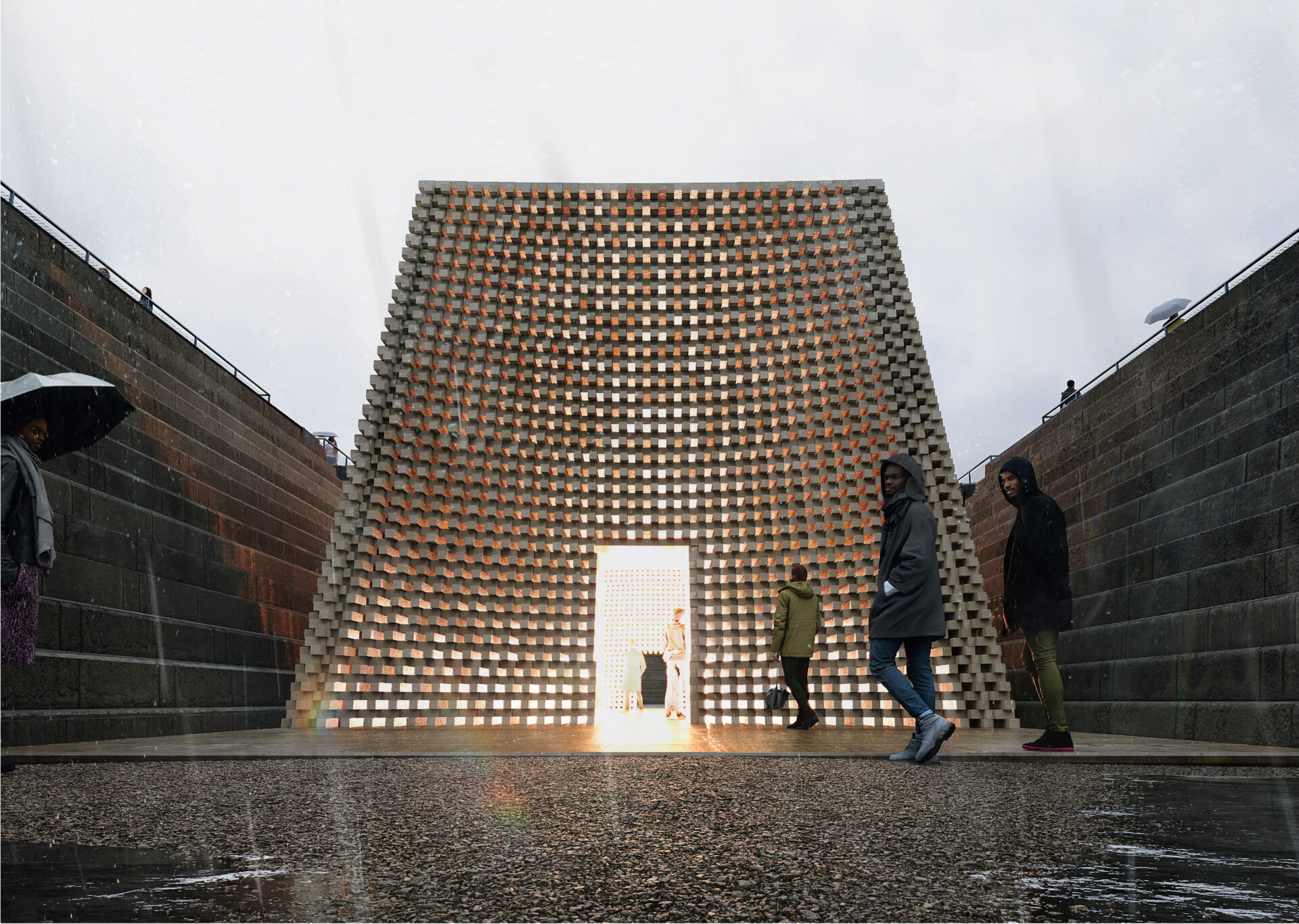Architect named for £25m LJMU law, screen school
ADP Architects has won the contest to design a new 120,000 sq ft education building for Liverpool John Moores University on the corner of Brownlow Hill and Clarence Street.
The six-storey building, the latest in a £180m revamp of the university's estate, will replace the Clarence Street Tower.
The new £25m facility will house the Screen School, set up in 2007 to meet the digital age, and the Faculty of Business and Law, which has 4,500 students and 220 staff.
The plot for the new building is below the newly opened art and design academy, designed by Rick Mather for LJMU, Falconer Chester Hall's Liverpool Science Park second phase built by Neptune Developments and near Sheppard Robson's engineering building for Liverpool University.
ADP is headquartered in Birmingham but has a Manchester office. The practice beat Atkins Design Studio, Austin-Smith:Lord, and Rick Mather Architects to the screen and law school job.
LJMU said it is in the process of acquiring a small strip of land along the Brownlow Hill side to form the last piece of the site. A construction contractor has yet to be appointed.
Construction work is due to start in January 2010 and be completed by the end of May 2012.




