GALLERY | Designs revealed for £58m Liverpool museums revamp
Feilden Clegg Bradley Studios’ vision for the International Slavery Museum and Maritime Museum includes a link bridge, new entrances, and community spaces.
The work on the £58m project is expected to begin next spring, with the museums closing during the construction period. They are set to reopen in 2028.
FCB is working alongside University of Liverpool on crafting the details for the National Museums Liverpool scheme, building upon work done by the previous architect Adjaye Associates. Ralph Appelbaum Associates is leading the exhibition design. You can see CGIs showcasing the plans for the Dr Martin Luther King Junior Building and the Hartley Pavilion in the gallery below.
The public is invited to weigh in on the proposals on Thursday during a drop-in consultation at the Museum of Liverpool. The event will be held from noon to 4:30pm, with the project team conducting an online consultation from 6pm to 7pm that same day at liverpoolmuseums.org.uk/consultation.
Michelle Charters, head of the International Slavery Museum, described the plans as “a major new chapter for the museum, and the city in addressing its role within the transatlantic slave trade”.
She continued: “We believe the new designs elevate the museum’s presence within its historic location on the Liverpool waterfront and will allow the collections and narratives of transatlantic slavery to resonate with an even wider audience – now it’s over to the people of Liverpool to tell us what they think.”
Ian Murphy, head of the Maritime Museum, said he was also interested in the public’s thoughts on the FCB designs.
“As the first of National Museums Liverpool’s three waterfront venues, we have welcomed millions of visitors and shared the extraordinary stories of Liverpool’s rich maritime heritage with people from around the world,” Murphy said.
“We’re looking forward to sharing these impactful new designs, that signify an exciting future for the museum, with fresh energy and opportunities. We hope people will take time to look at the designs, ask questions, share their views, and ultimately become part of this journey.”
FCB’s initial designs are already receiving feedback from Historic England.
“It’s really important that the emerging plans for this site are sensitive to its setting within Liverpool’s historic docks and we’re being consulted by National Museums Liverpool as their approach develops,” said Marie Smallwood, Historic England’s head of advice for the North.
“It is encouraging that the proposal is going out to public consultation to help shape the future of this part of Liverpool’s amazing maritime heritage,” she continued.
Funds for the project come in part from the National Lottery Heritage Fund, which contributed £9.9m, and central government, which has pledged £10m from the Department for Levelling Up, Housing, and Communities.
Click on any image to launch gallery. All images copyrighted to Feilden Clegg Bradley Studios.
- The entrance pavilion for the MLK Building
- Close up of the proposed entrance pavilion
- View inside the entrance pavilion
- The inside of the MLK Building
- The proposed community space on the second floor of the MLK Building
- The proposed link bridge between the MLK Building and Hartley Pavilion
- The proposed entrance vestibule for the Maritime Museum
- The proposed welcome space at the Maritime Museum
- View of the International Slavery Museum from Canning Dock


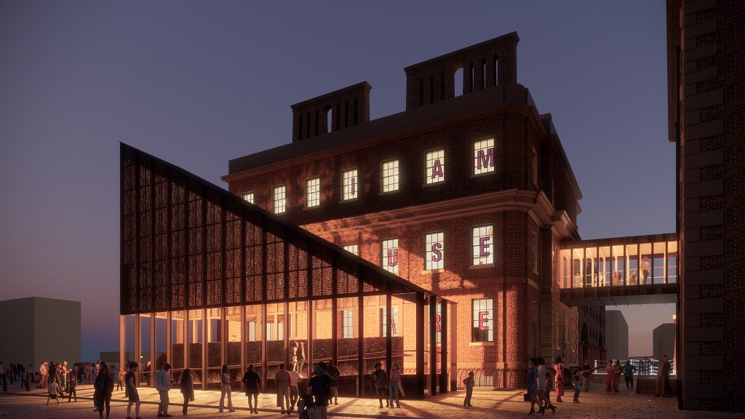
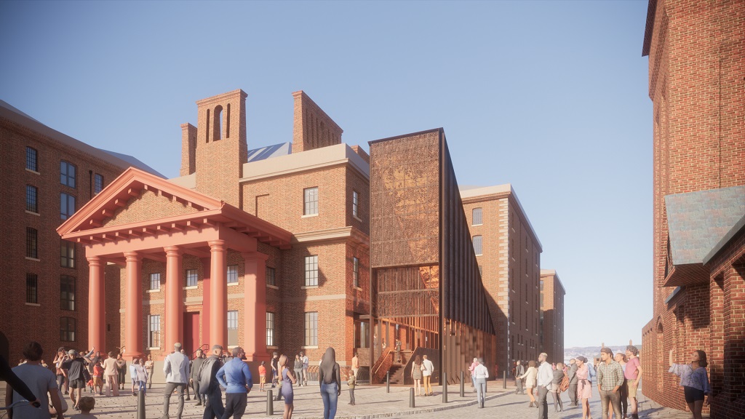
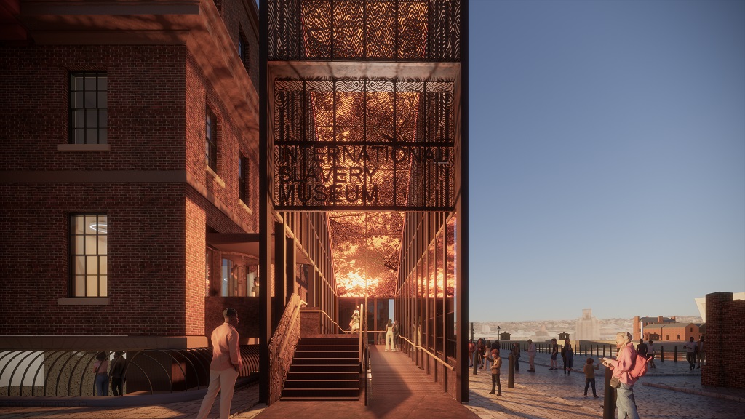
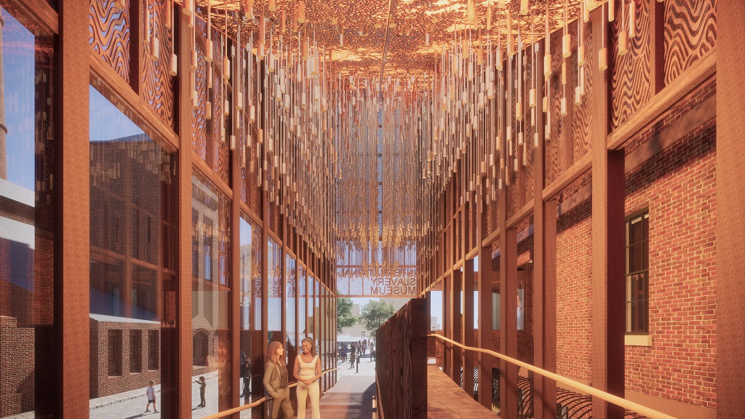
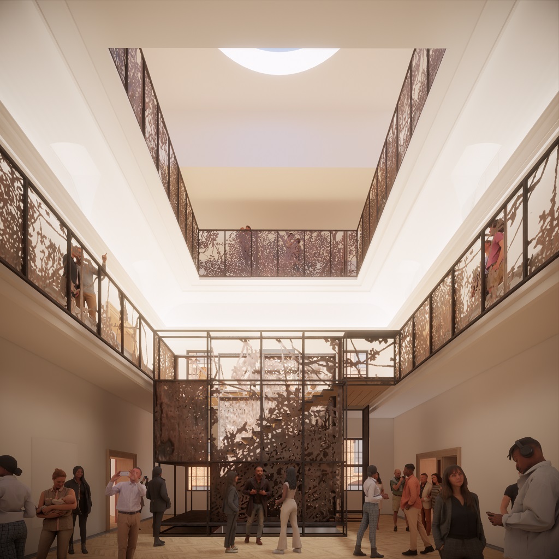
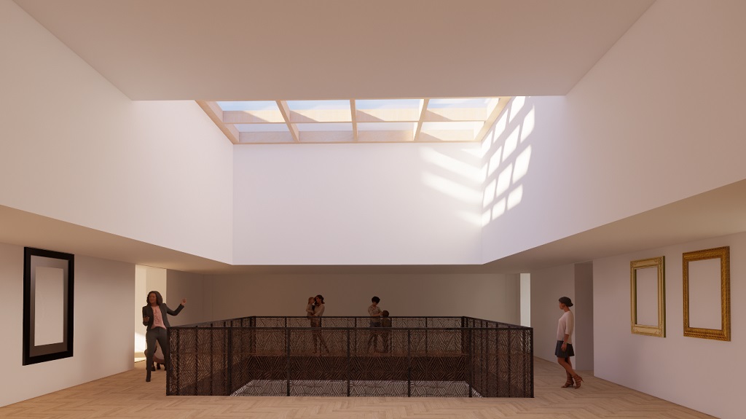
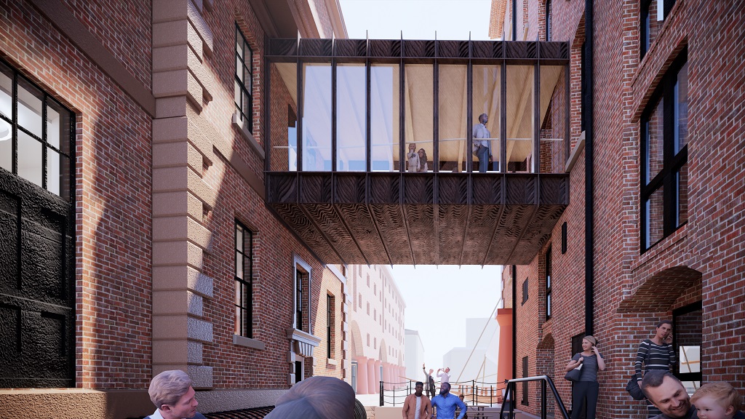
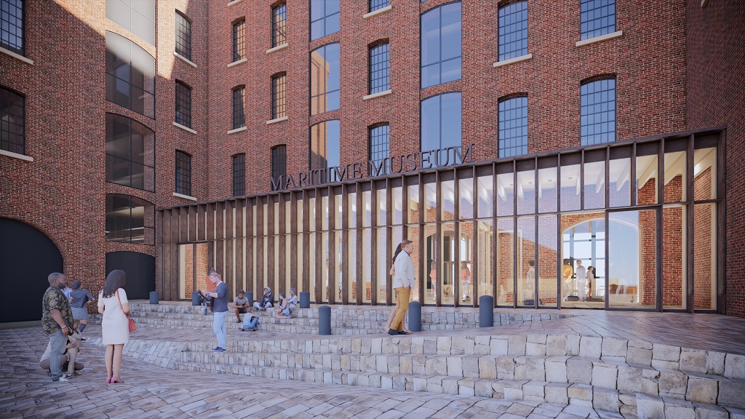
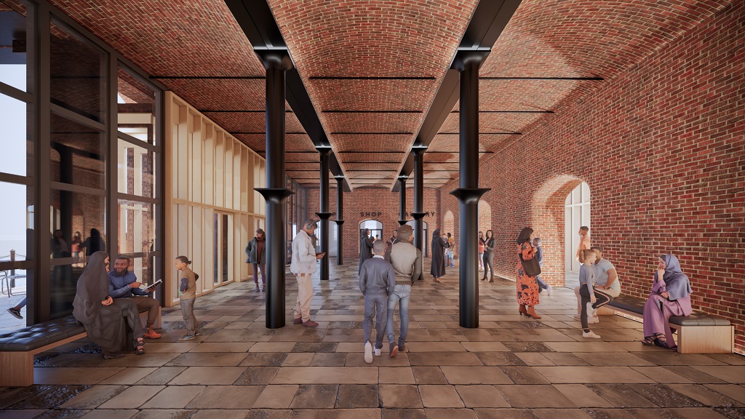
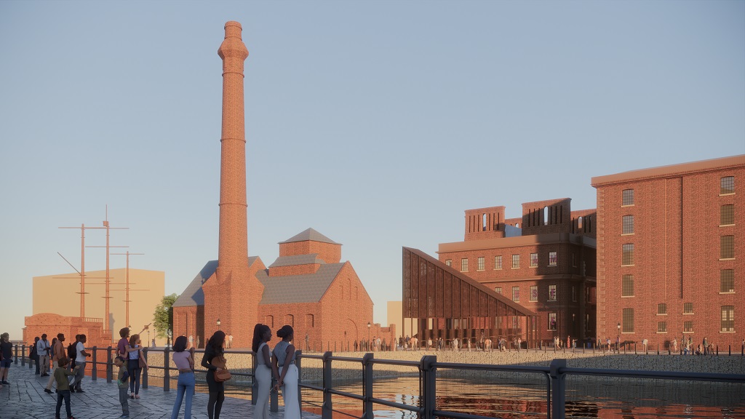
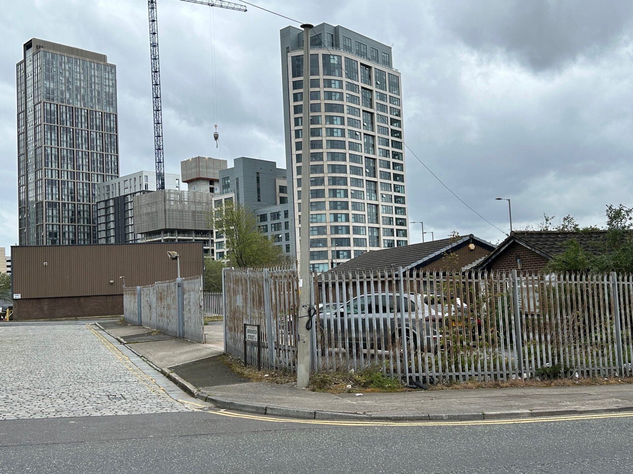
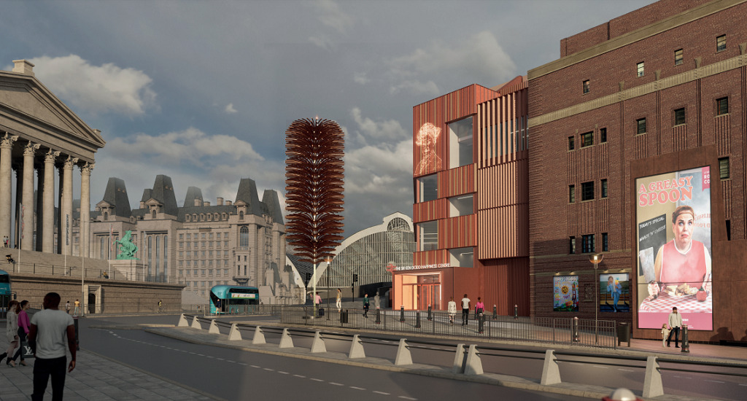
It’s time to stop apologising.
£98 million could fill a lot of potholes
By Alex
In my opinion the outside extension does not look right against the old Dock building.
LCC are insisting on new apartment blocks nearly a mile away from the old port warehouses and then we are presented with this?
By Liverpolitis
Fantastic stuff from FCB
By LEighteen
How the actually physical hell has this been approved through planning permission ? It’s absolutely ludicrous, I actually cannot believe it.
By joe
Hi Joe. As the story states, there is a consultation underway on the proposals. The scheme does not have planning permission and plans are yet to be submitted to the city council. Thanks, Dan.
By Dan Whelan
Is that the best they could come up with? Nothing special!
By Abots
The Dock Traffic Office is a beautifully-proportioned gem. That extension is just gratuitous. Leave well alone.
By Anonymous
Will it get a clear run through planning? Some of the backward-looking elements on the council committee are bound to object.
This has been talked about for too long , we need to see some action.
By Anonymous
Any of the design team with offices in Liverpool?
By Anonymous
A monstrous carbuncle. Why can’t they leave things alone?
By Anonymous
Two hideous new entrances. Called me old fashioned but don’t those buildings already have them? They’re called doors aren’t they?
By James
Why make a new entrance when the building has a giant, oversized, classical, bright red, Doric portico. Architectural illiteracy!
Apart from that I don’t mind it, it should bring more visitors.
By Ed
I am encouraged that these modern interventions look sympathetic and exciting!
By Paul Liver
I know. This was a left-over from April 1. Tha can’t fool me, tha knows.
By Anonymous
Alex. This is not apologising. This is education. This is History. Maybe you would prefer that we hide our history away, and that people remained ignorant.
By Graham Brandwood
These extensions should be there to compliment the existing building and be sympathetic to the surrounding environment. The exterior is ugly; a reflection of the architects ego? It shouts ‘look at me’ , ‘look at me’. It detracts from the beautifully proportioned buildings around it.
By Pete Smith
I’m sorry, what?
I like FCB but this has jumped the shark, its also overly derivative of the Royal Court addition.
By Dr Ian Buildings
The design is growing on me. It woould look good in anodised metal. The fact that is so completely at odds with the older building could actually work in its favour – looking very contemporary; plus it will not impinge on the older structure and so be removed in future, if necessary, without damaging it.
By JA
Admirable project, but the extension absolutely wrecks the proportions of the former Dock Traffic Office – no mention of it being Grade 1 listed in the article – as well as the wider relationship to the warehouses. The new entrance to the Maritime Museum is better, but doesn’t seem necessary. Not sure NML’s priorities are in the right place, given current pay dispute with staff, and their determination to press on with their scheme to spoil the nearby historic dockside.
By Rotringer
Just see the extension/entrance as our Louvre Pyramid entrance and you will understand.
By Anonymous
The museum closes for three years just for that?!
On the plus side, thanks to the “central” government for pledging £10m to our relief fund. Works out to a whole £5.50 per person in our city region. Almost match funding the amount their Arts Council “England” allows us to have these days.
By Jeff
The architectural fashion for statemental modern entrances to historic museums is getting a little cliched and The Dock Traffic Office proposal definitely falls into this category. In Liverpool already, the replacement entrance to the World Museum is starting to look tired and out of place barely more than a decade or so after it was added. Grade 1 listed buildings particularly should be treated with a bit more respect; there is plenty of scope for cutting edge design elsewhere.
By Paul
This amount of intervention in a Grade 1 listed building is completely unnecessary, creating great harm. The feeling of the heritage dockyard must be kept and to place lightweight structures against these powerfully detailed buildings has not achieved this, thus completely diminishing and diluting the almost physical experience of walking around and entering into these structures. I admire most of the approaches of the FCB studio schemes elsewhere, but it may be that they have been shackled in their creativity by what has been handed to them by previous architects. This is not the way to go. There surely is enough space in the adjoining warehouse structures if more space is required. Bridges between structures are totally acceptable as this is a common feature in dockland areas, not affecting the ground floor experience. Gentrifying the entrance to the museum by use of a lightweight glazed screen again diminishes the solidity of the exterior of this unique Jesse Hartley and Philip Hardwick designed building. It is unique. These proposals change it into an ordinary backdrop to a modern assemblage, lacking merit on its own. The Dock Office is a perfect grand entrance, long in search of an important entrance function. What a gift? It doesn’t need an apology of an entrance beside it. The old needs to be re-sculpted in an appropriate manner to provide for disabled access.
This proposal MUST be rethought. The old listed environment must be maintained and a solution found to work around this.
By Joachim Zadow, Past President of the LAS and RIBA Merseyside Branch
An April Fool’s joke, surely.
By Anonymous
With the Tate closing for three years and this proposed upgrade allotted a similar timeframe. I would like to know who is carrying out the work please? Is it my old mate… three day Ray?
On a serious note and being an Engineer and a big fan of architecture, the portico should not be messed with. It looks great as it is. Regarding the link bridge, I explained what these “were” recently to my grandson who is about to take architecture for his options. I think that could work in this setting, but what is the benefit? Is it purely symbolic? With the emphasis on link? I love the black angular glass museum by the way even though others don’t. So I’m not against a modern approach to the historical docks that my late father delivered army equipment from Burtonwood to in the late 70’s. I went with him hiding in the footwell amongst the ropes on the passenger side of his lorry to avoid detection from the dock police. I love the docks, but I fail to see the significance of this project, sorry.
By Tony from Warrington
The Unesco would never allow it, but the Albert dock is not Word Heritage anymore.
By Carmen
In my very humble view the consultation exercise being held today (Thursday) is just a complete and utter waste of time and nothing more than a ‘tick box’ exercise so that National Museums Liverpool (NML) can say that it has been done. The decisions to go ahead with this complete waste of money will I am sure have already been taken and contracts agreed. The Maritime museum and slavery museum don’t need fancy facades and glass fronts to match their glass encased exhibits they need real exhibits and big exhibits like real ships that people both young and old can relate to and get immersed in and yes to learn from as that is surely what museums and galleries should be about. That is what the money should be spent on and not on fancy glass frontages and bridges that I am sure the original architects of the fine waterfront buildings would be totally ashamed of and appalled with. The planned new additions to me will serve no purpose other than to totally spoil the look of these buildings and waste lots of money.
By Brendan R
That is a Grade 1 listed building; no alterations or additions needed (or wanted).
By Lord Canning