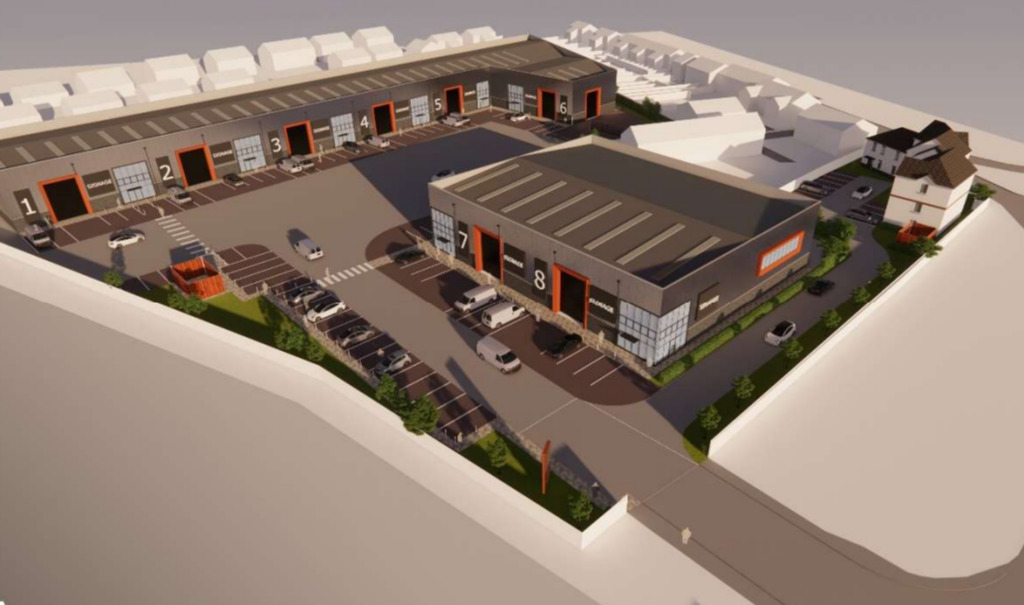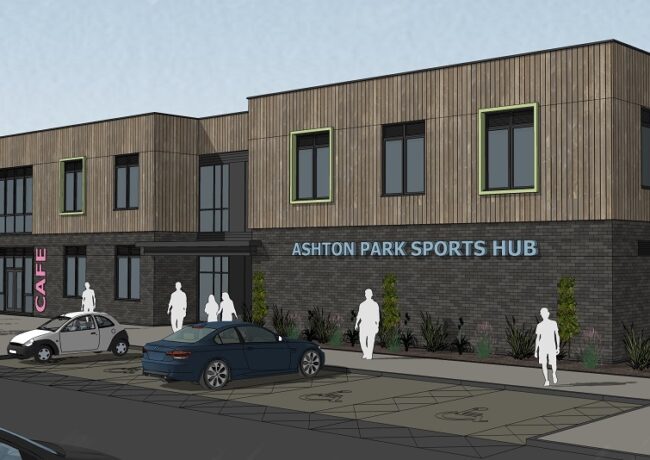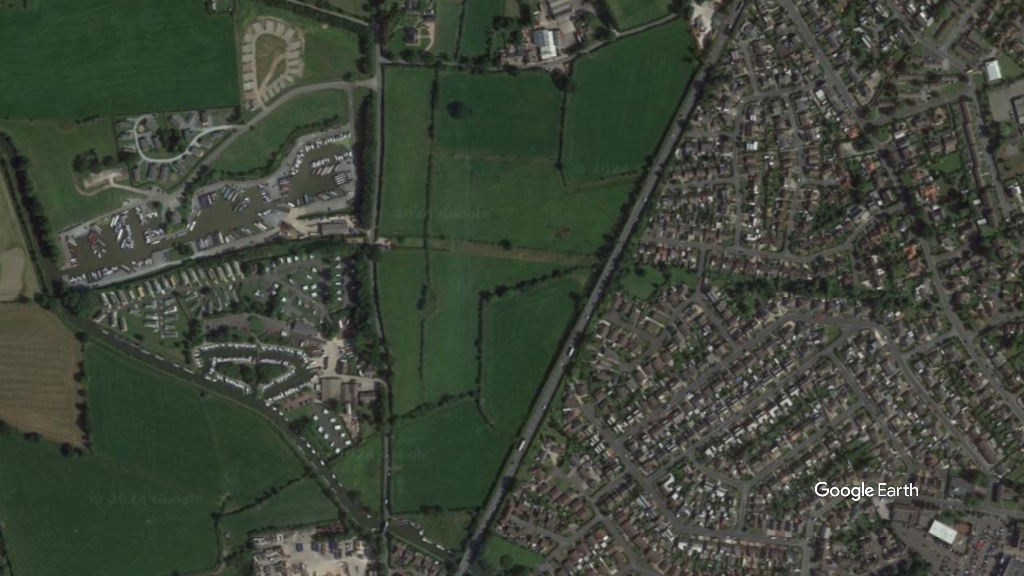Mixed-use transformation proposed for former Railway Tavern
Plans have been submitted on behalf of I & J Hill Partnership for apartments and commercial space to be built in Skelmersdale.
The proposed 186,400 sq ft building is designed by SDA architecture. It would consist of eight new commercial units with a gross internal floorspace of 54,600 sq ft and eight two-bed apartments.
The four-acre plot is located in the Blaguegate neighbourhood on the junction of Ormskirk Road and Railway Road, 25 miles west of Manchester, and 15 miles north east of Liverpool. The site was previously occupied by a cotton mill and factory, in addition to the Railway Tavern public house. Plans include the demolition of the remaining factory structures and the now-vacant public house.
The apartment building would be part two-storey and part three-storey, with a gross external area of 61,800 sq ft. The apartments, ranging from 720 sq ft to 830 sq ft in size, would be situated in the northeastern corner of the site with dedicated road access from Railway Road. Pedestrian access would be available from Ormskirk Road.
The proposed commercial units will align with the remaining boundaries of the site, separated into two buildings – one containing six units with restricted access at the rear, and the remaining two units at the front.
Dedicated parking for the commercial units would see 115 parking bays, including five disabled spaces, and 10 cycle and motorcycle stores. The plans also include separate communal parking and bicycle storage for the residential building.
Smith and Love is the planner of the scheme. BEK Enviro, Ascerta, and Graham Schofield Associates were also involved in the project.
The application’s reference number with West Lancashire Council is 2022/1148/FUL.





We live on Bromilow road and our garden is directly behind this site.
I would not like this sat right in front of our house.
Why knock down the railway pub, this is an historic building and you should be ashamed of yourself knocking this down it should be preserved for our heritage
By Anonymous