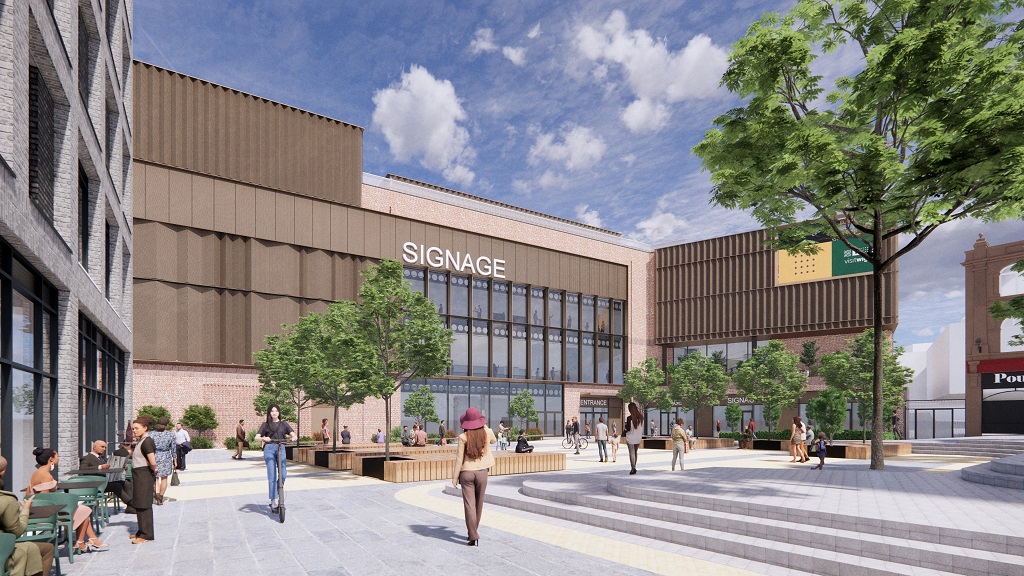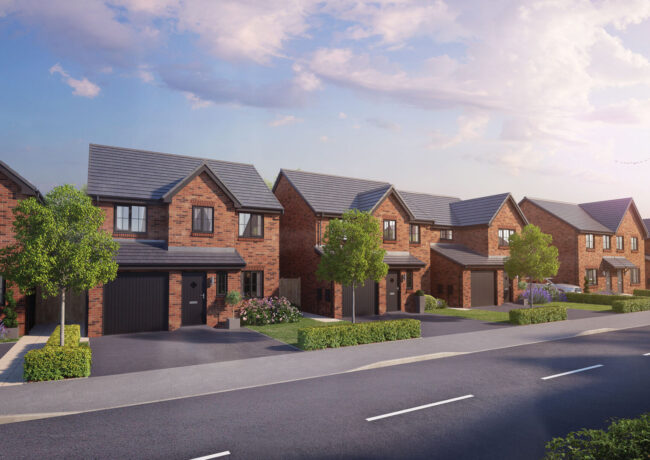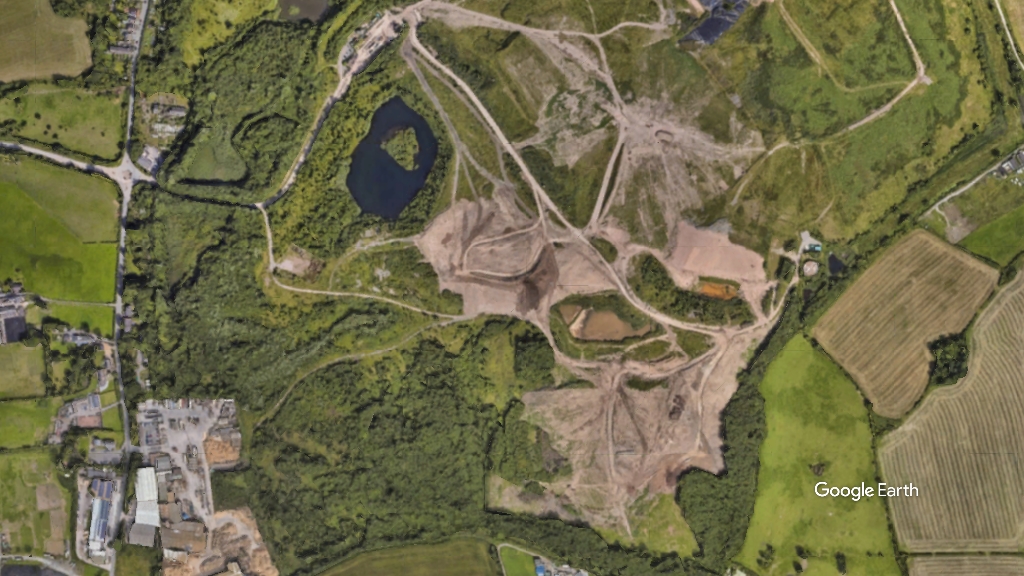Leisure scheme next up at Wigan’s Galleries
Cityheart and partner Wigan Council have submitted a reserved matters application for 84,000 sq ft of attractions at the former shopping centre, including a cinema, bowling alley, and mini-golf.
Billed as a Multi Media Centre, this part of the multi-phase Galleries project will also include a climbing wall, public events space, and a games arcade along with food & beverage units.
A hybrid application was approved in November 2021 for the £135m Galleries project, which will also include 483 homes across seven buildings, a 144-bedroom hotel, a retirement living complex, a market hall and food court as well as new landscaped areas of public realm including a public square.
JM Architects has designed the overall scheme. Cityheart was selected as development partner in December 2020.
Warren Taylor, development director at Cityheart, said: “The MMC was originally going to form part of a later phase of the multi-stage development but has been brought forward to realise the ambition of a truly mixed-use, exciting town centre neighbourhood.
“Having superb town centre leisure facilities will transform Wigan for existing and future residents and creates a destination for visitors which will enhance the local economy. We are looking forward to the determination of the application and if it is successful making a swift start on site with demolition commencing in later spring/early summer.”
A development agreement was signed in June 2021. Vacant possession was secured and site remediation started in July last year by principal contractor BECGI Construction (UK).
Work started in earnest in November on the first residential areas and the market hall, which is expected to be the first building completed.
Aidan Thatcher, director, growth & economy for Wigan Council, added: “The MMC will provide Wigan town centre with a super leisure facility which is essential in creating a place for future generations to enjoy, a town centre neighbourhood which will be populated by more local people, increased visitors, new homes, a destination market, successful businesses and thriving retailers.”
The planning application reference number is A/23/95235/MAJOR.





W need some shops not leisure
By Anonymous
Anonymous – they’re knocking down one empty shopping centre with another half empty shopping centre across the road from it, are you sure about that?
Whilst the investment in Greater Manchester’s satellite towns is incredible to see I can’t help but question the sustainability of knocking down the entire existing centre and indoor market (barely 30 years old) to replace it with (what looks like from many elevations) a building so uncannily similar. Will this be bulldozed in 25-30 years time?
By Anonymous