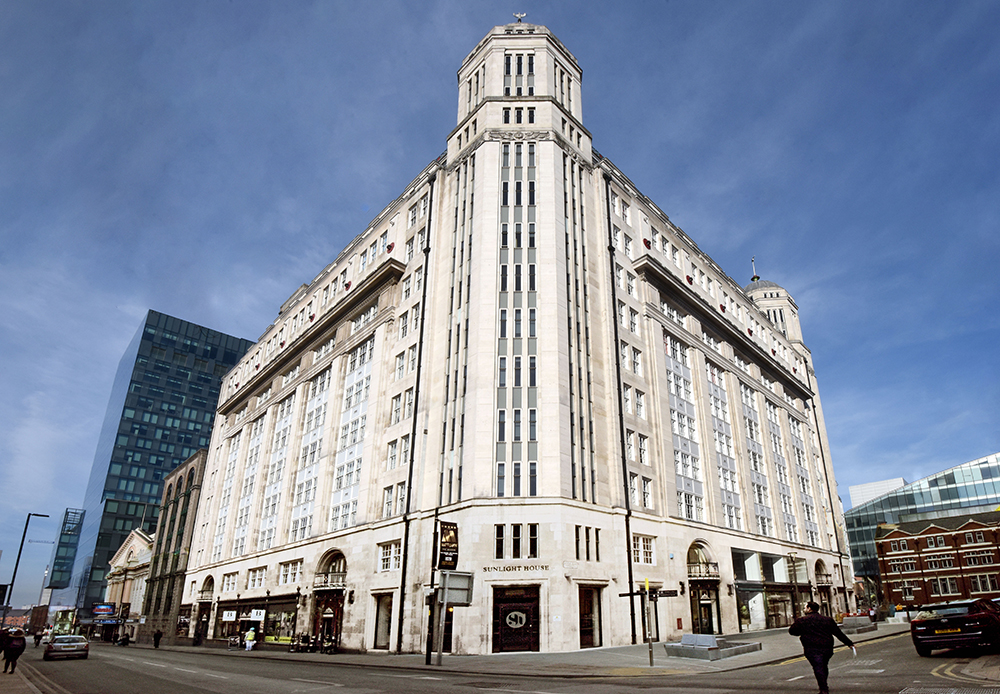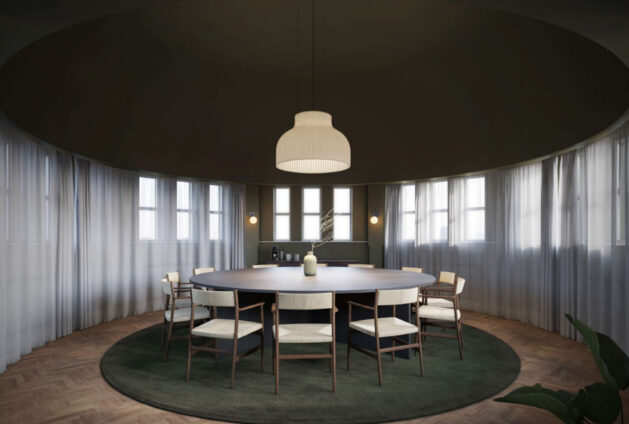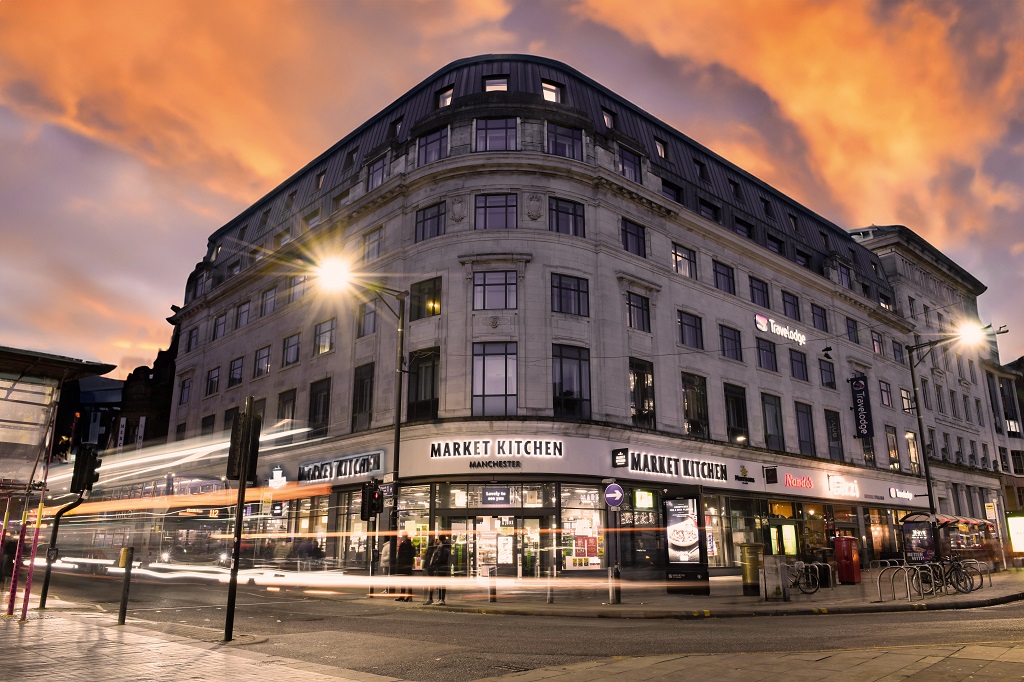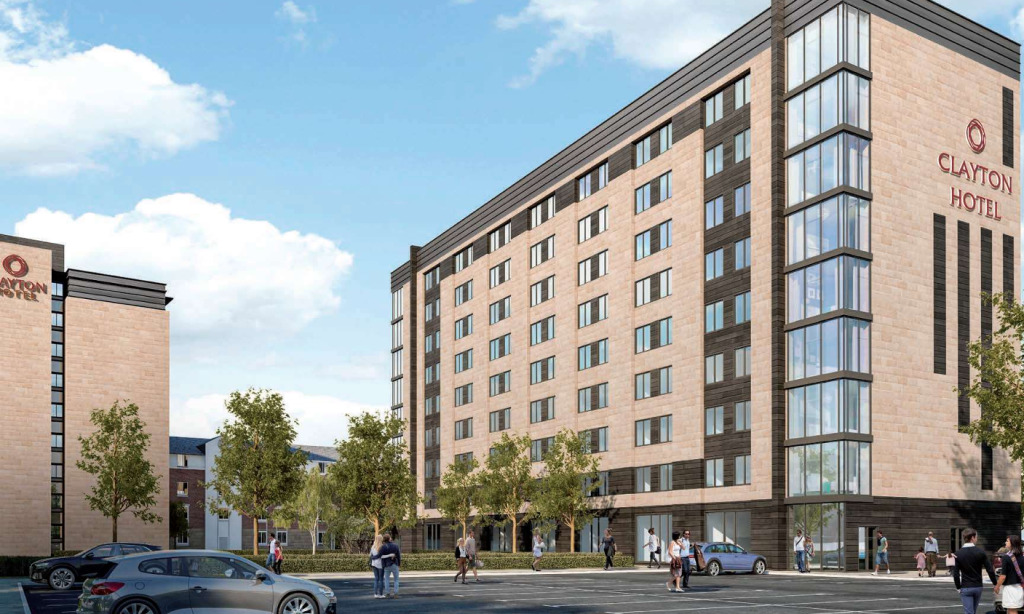Kinrise’s Sunlight House revamp given go-ahead
The grade two-listed Manchester building will be given a new lease of life and become a “hub of activity for brilliant minds” under the developer’s refurbishment proposals.
Kinrise acquired the building in joint venture with real estate fund Karrev for £42m last year. Shortly afterwards, the developer, which specialises in converting heritage buildings into workspace, lodged plans with the city council to overhaul the asset.
The authority has now approved those plans, paving the way for an immediate start on site.
Sam Lawson Johnston, Kinrise co-founder, comments, “Originally designed as a beacon of progress for the city, we are re-imagining Sunlight House as just that – an inspiring hub of activity for brilliant minds, right in the heart of Manchester’s creative and business centre.
“Our fourth building in the city demonstrates our enduring commitment to the development and progression of Manchester as a crucial hub for enterprise, and to meeting the demand from increasingly environmentally conscious businesses in the city and wider region.”
The reimagination of Sunlight House, built in 1932, has been guided by original plans drawn up by the building’s original architect Joseph Sunlight, according to Kinrise.
Working with architect Anomaly, Kinrise plans to refurbish and reposition the building. The developer wants to split some of the floors into small office suites aimed at companies in the creative, social, and professional sectors.
A planning statement prepared by consultancy Savills states that more than 80% of the current market demand in the last two years has been for offices smaller than 5,000 sq ft and that dividing floors into smaller suites would be” a significantly positive attraction for this building”.
All of the building’s 14 floors, except space that is currently occupied, will be modernised under the proposals.
Each office will retain original features and get a fresh Grade A refurbishment focused primarily on improving lighting and M&E, to “meet the demand from environmentally ambitious companies for state-of-the-art, sustainable workspaces”, Kinrise said.
On the thirteenth floor of the Quay Street building, Kinrise wants to remove a corridor that runs around the office space, a feature that has been a barrier to leasing the space, according to Anomaly’s design and access statement.
The building’s two rotunda rooms at level 13, formed by the stepping of the mansard roof, are to be transformed into meeting roofs.
Kinrise also intends to make the central atrium lightwell accessible for occupiers of the building. At present, it can only be accessed by maintenance staff.
The revamped reception at Sunlight House will include a double-winged staircase, café, and co-working areas. This space will also be used for events and will be open to the public.
To view the plans for the building, use application reference numbers 136161/LO/2023 on Manchester City Council’s planning portal.






I am showing my age if I admit I was taken round Sunlight House the last time it was refurbished. I think it was Conrad O’Neill who took be around it.
By DPM
I used to have an office in Sunlight House and know it well. A beautiful looking building but in my opinion, no longer suitable for office use. Always thought that it would make great hotel or apartments..
By JP
Used to be a good pub there
By Anonymous
Glad the conversion is being done by specialist heritage converters. Such a wonderful building, will be worth the effort to repurpose.
By John
The home of The Grapes – one of the city centre’s finest public houses. A shame it went
By Ms Duckworth
Great building and excellent refurbishment plans but it would also be great to see the 40 storey extension proposed in the 1940s finally come to fruition. If it wasn’t for the post war shortsightedness of the city council, who refused planning permission, Manchester could have had a building Chicago would have been proud of.
By Monty
0ainted Sunlight house back in the late 70s. Good to see the building being put to good use.
By Steve
Beautiful building – modern architects take note.
Hopefully the renovation will breath new life and prosperity to it. Good luck
By Bernard Fender