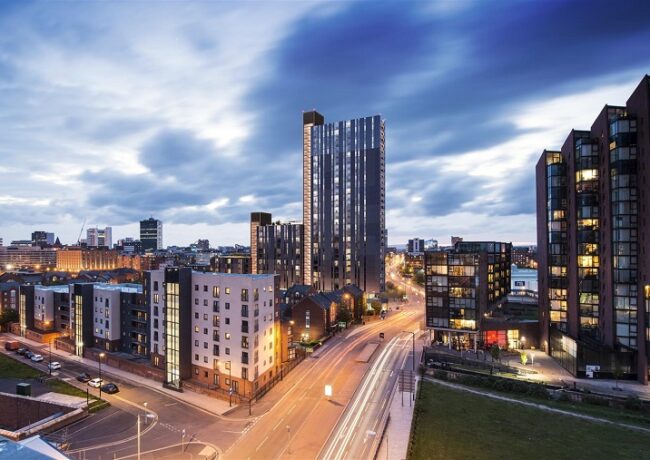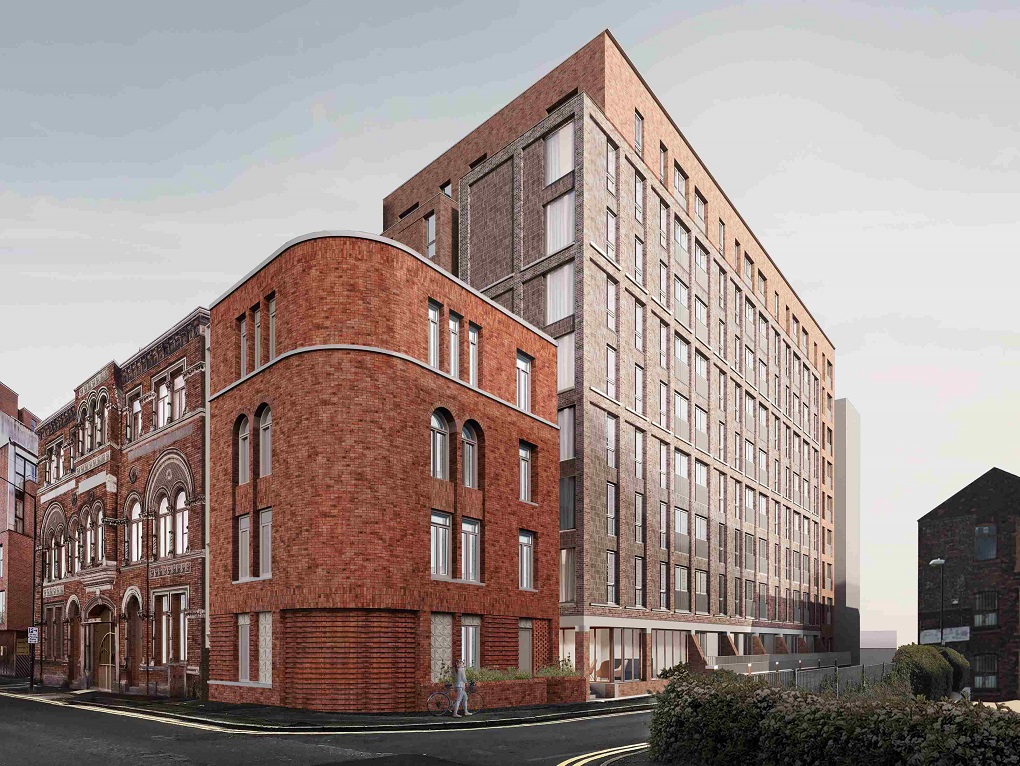IMAGES | Manchester homes and airport transformation approved
Designs by BDP, 5plus, and Ombler Iwanowski Architects for residential schemes totaling 450 city centre homes, alongside the Airport’s £1bn transformation programme, were given consent by the council yesterday.
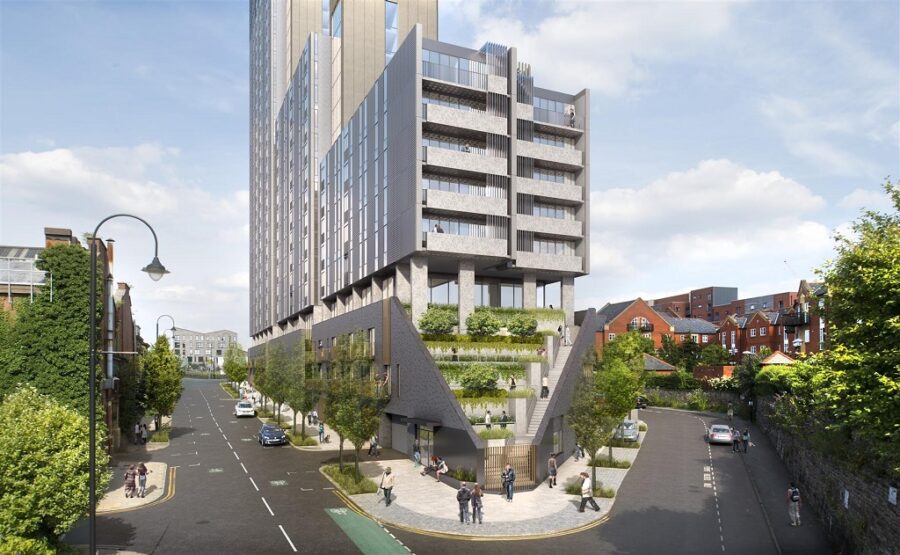
Oxygen, by Property Alliance Group
Property Alliance Group’s application for a high-rise residential scheme at the corner of Store Street and Millbank Street near to Manchester’s Piccadilly station was given approval at the planning committee meeting.
Known as Oxygen, the project has been designed by 5plus Architects. The scheme includes 345 apartments and 12 townhouses, alongside leisure facilities and rooftop gardens.
The townhouses wrap around the base of the tower. The development also features allotments and a 24-hour concierge.
Oxygen is being marketed to overseas investors. According to marketing materials, the project is due to complete by the start of 2018.
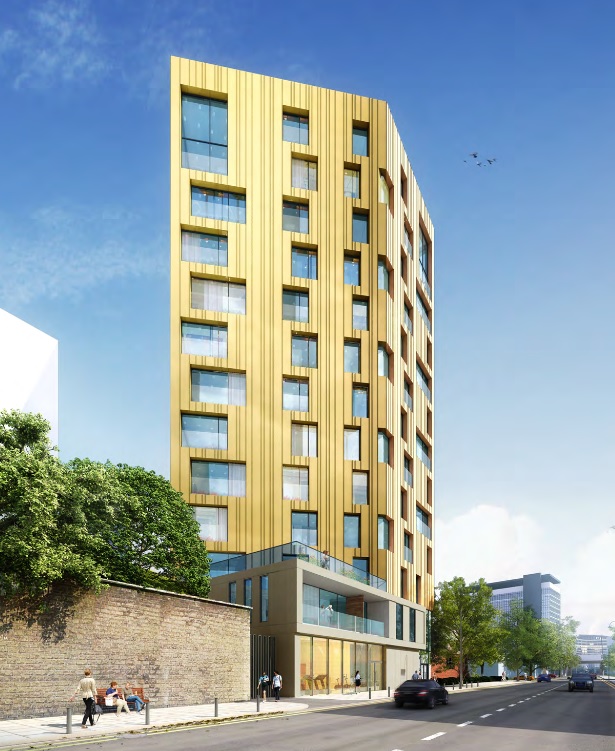
Store Street flats, by Westwood Estates
Also signed-off at the same planning meeting was a second application for a residential development on Store Street, for a 13-storey block made up of 34 apartments.
Designed by BDP, the scheme from Westwood Estates is a reworked version of a project approved for the same site in 2006. Planning permission expired in 2011.
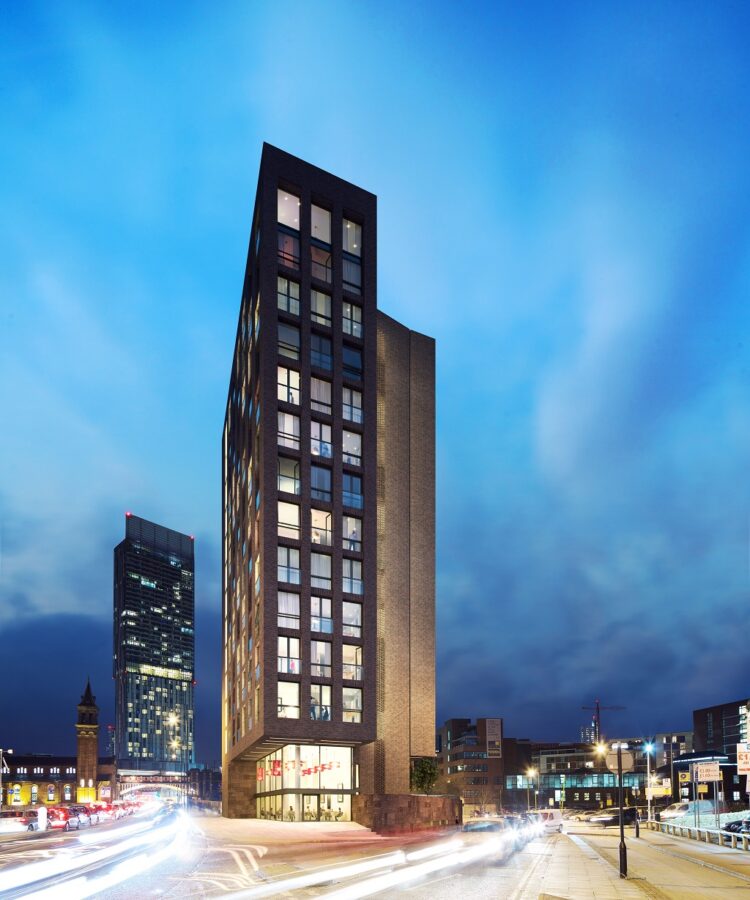
Bridgewater Point, by Knott Mill Securities
In Castlefield, plans from developer Bill Wrather for a 13-storey tower near to the Bridgewater Viaduct have been approved. Turley submitted the planning application for the scheme at the junction of Chester Road and Deansgate, known as Bridgewater Point, on behalf of Knott Mill Securities.
The building, designed by Ombler Iwanowski Architects, includes 53 apartments and a ground floor commercial unit. The flats are a mix of one and two-bedroom homes, each of which will exceed recognised space standards.
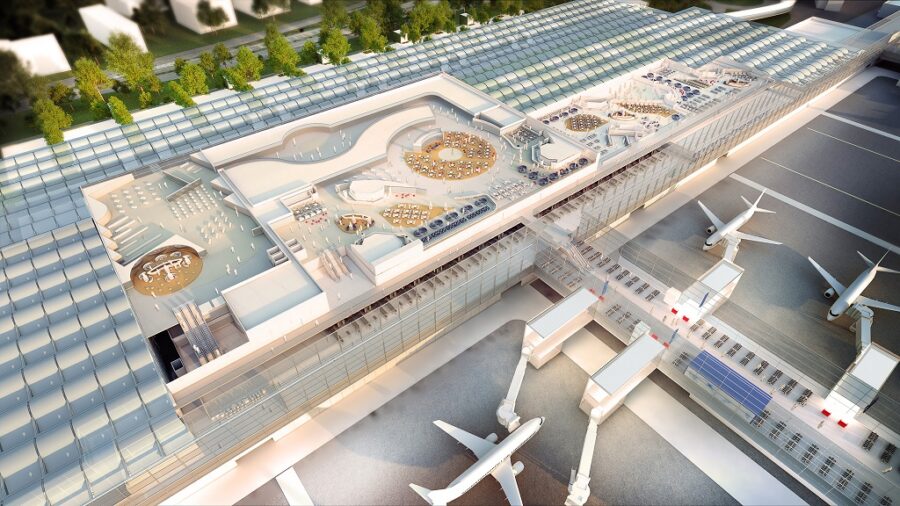
Manchester Airport project, by MAG
The £1bn upgrade of Manchester Airport, which will see the demolition of Terminal 1, and a 900,000 sq ft extension to Terminal 2.
The Manchester Airport Transformation Programme is aiming to increase capacity from 20 million to 30 million annual passengers by 2025.
The programme is made up of 60 enhancements, including the expansion and reconfiguration of Terminal 2 to become the airport’s main terminal building, along with further improvements of Terminal 3 to cater for increased demand and an expanding flight schedule.
The architect is Pascall & Watson, while Arcadis has been appointed project manager.


