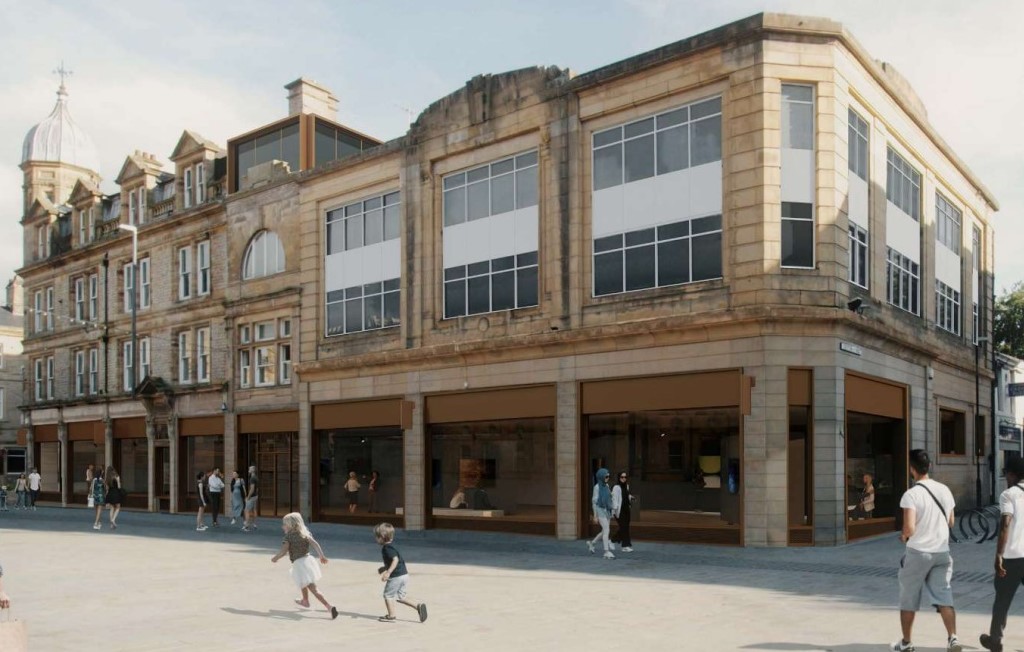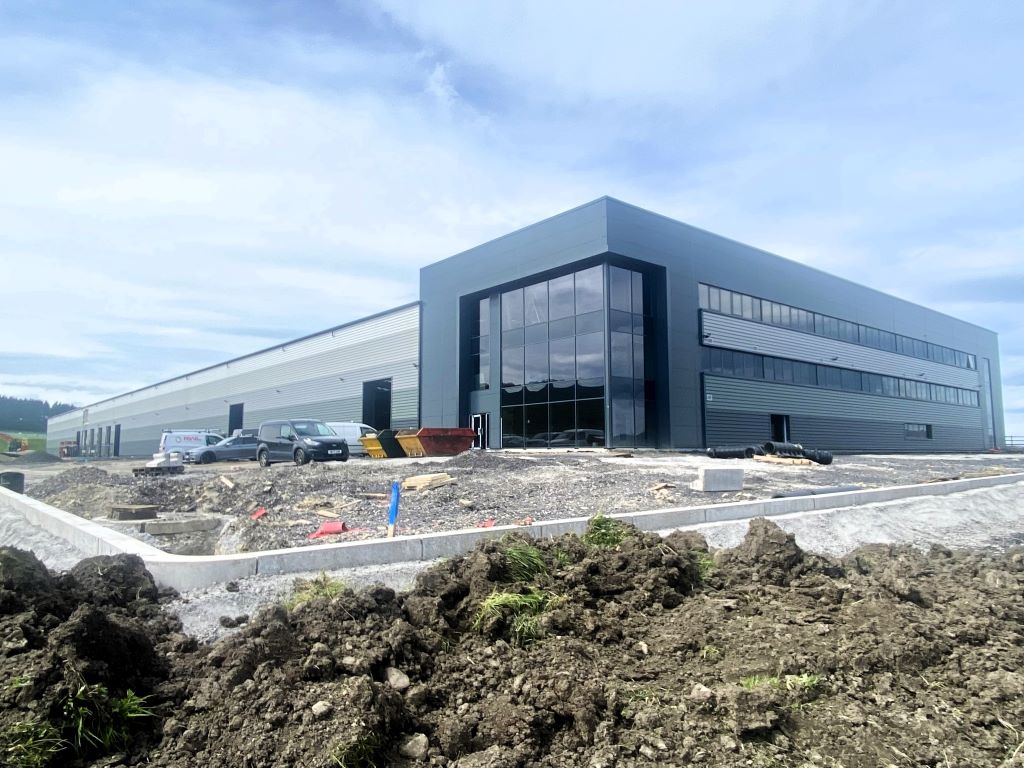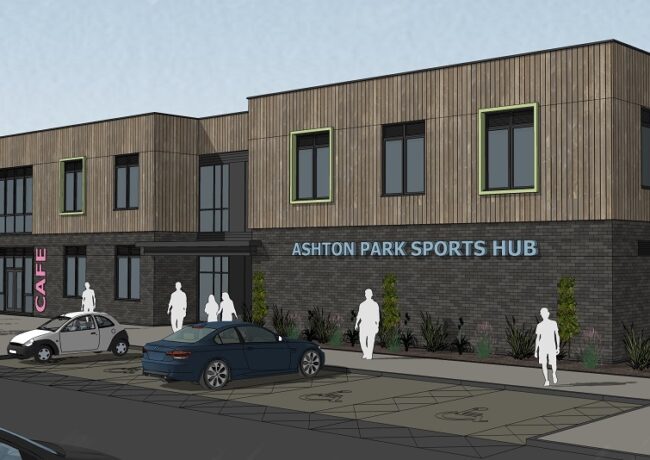Hyndburn greenlights Market Chambers conversion
A 31,500 sq ft community hub, the second of three projects making up the £70m Accrington Town Square transformation, has been given the go-ahead.
The consent, given at Hyndburn’s 14 February planning committee, follows that given for the redevelopment of Burtons Chambers into 19,000 sq ft of coworking space in a project designed by AEW.
An overhaul of the Victorian Market Hall into a modern food & drink destination is the third element of the Town Square project, which is supported by £20m from the Levelling Up Fund.
At the 31,500 sq ft Market Chambers, the way is now clear for a change of use, to provide a new cultural and community facility.
Hyndburn Council itself is the applicant, advised by LDA Design. Civic Engineers and Donald Insall Associates are also advising.
External alterations can be made, including repairs to the façade, and a third floor localised roof extension to accommodate internal access and access to the roof for maintenance.
Market Chambers is a part three, part four-storey collective made up of three terraced buildings: Market Chambers, the former Bradshaw’s Building and the former Woolworth Building.
These currently house a mix of uses, with various ground floor units in use as shops and a wine bar. Around 18 apartments on the upper floors will be lost.
AEW is also the architect for this scheme. In its design & access statement, the firm said that the project represents an opportunity to bring uniformity and active frontages to the public square elevation, while reinstating the historic fabric, which has been lost.
The proposed community cultural hub would include a café, gift shop, innovation gallery and separate retail unit at the ground floor level, two open galleries and an education room on the first floor, a further two open plan exhibition rooms and staff meeting room on the second floor, and an art & performance room and further staff facilities on the top floor.




