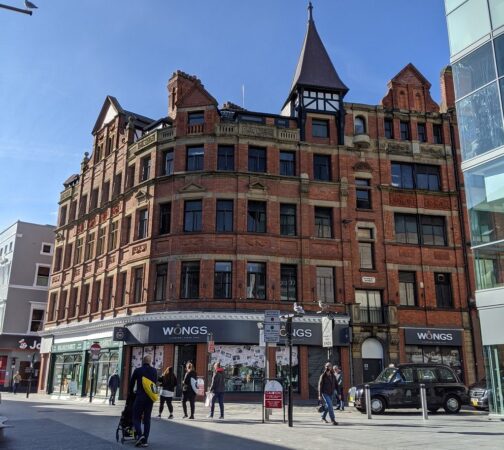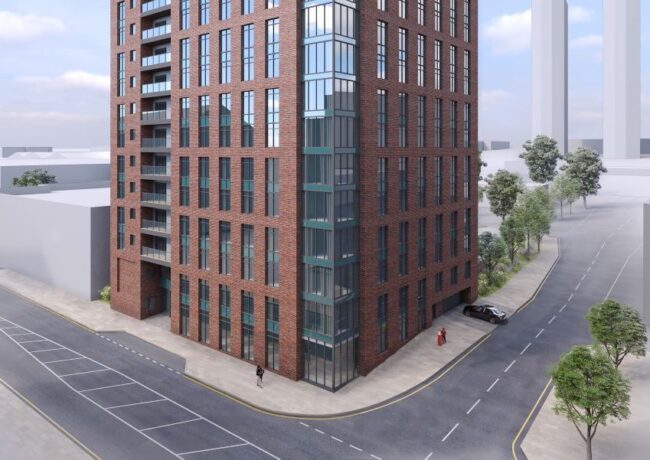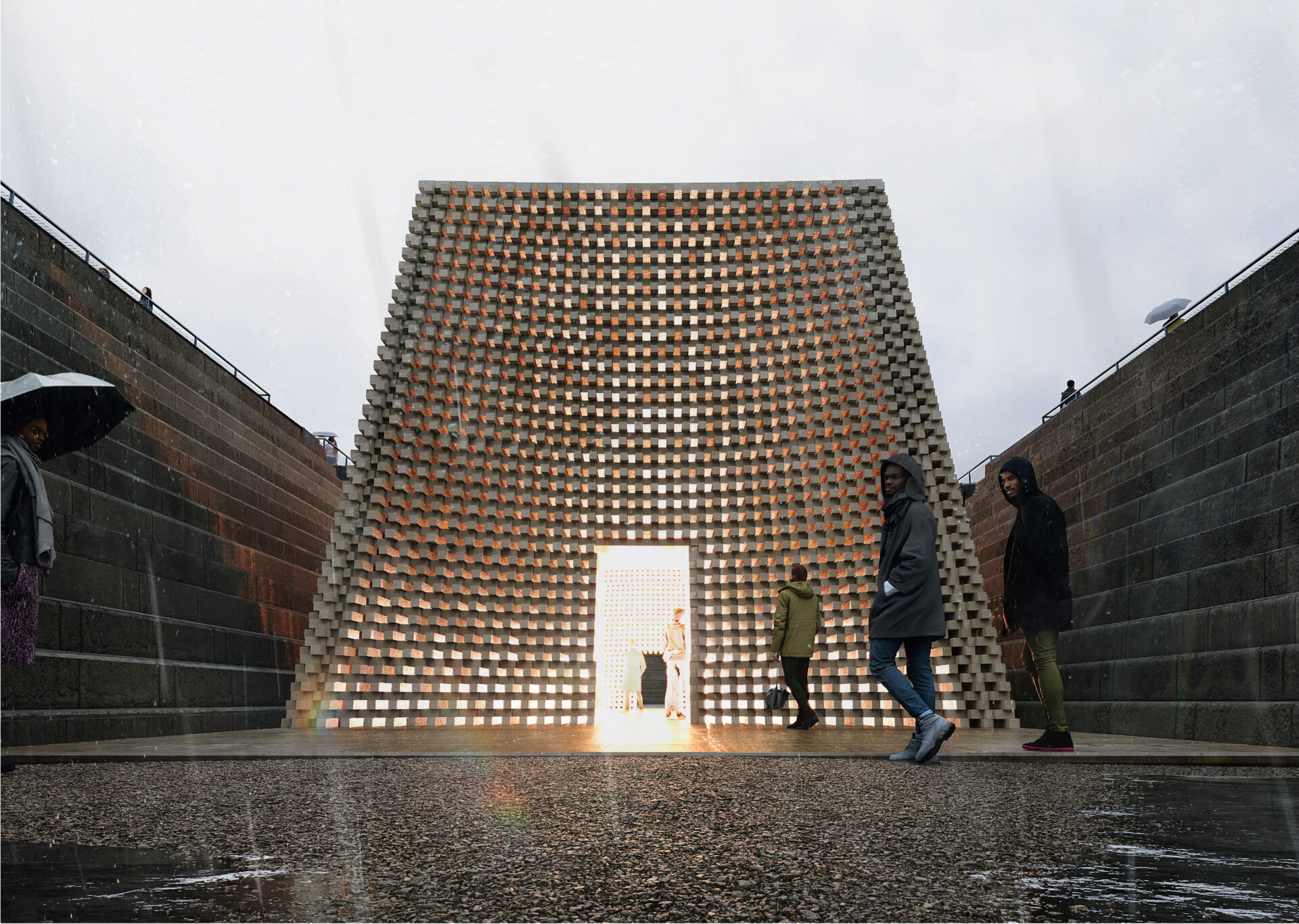Green light for Voyager and Chicago Buildings
Plans for a 16-storey tower with 135 apartments on Liverpool’s Waterloo Road have been approved, along with 24 upper floor apartments in the Whitechapel retail area.
The Voyager proposal from developer Waterloo Tower for a scheme on the boundary of the Liverpool Waters and Ten Streets development zones will see the demolition of a former warehouse and a restaurant currently occupied by the Bacchus Greek Taverna.
Designed by LAG Pritchard Architects, the scheme will comprise 22 studio and 38 one-bedroom apartments, 65 two-bedroom flats and 10 three-bedroom flats. In addition, Voyager would feature a 2,500 sq ft roof terrace and 20-space car park.
An earlier iteration of the scheme proposed a 40-storey tower on the site, featuring a hotel at lower levels. In this week’s edition of The Subplot, David Thame examines how shifts in the Liverpool development landscape are leading plans to be scaled down.
In the city cetre, Liverpool architecture practice ArchiPhonic has designed a scheme at the Chicago Buildings, which have been vacant since outdoors gear specialist Blacks surrendered its lease in May 2019.
Bordering the Castle Street conservation area, the scheme will comprise five studio, 12 one-bedroom and seven two-bedroom apartments across four floors, all located around an existing atrium.
The retail units on the ground floor, currently occupied by Holland & Barrett and Wong’s Jewellers, will remain and access into the apartments will be via existing entrances off Whitechapel and Stanley Street.
The plans also feature a new staircase at the Whitechapel entrance and an accessible entrance and lift to a residents’ gym on the lower ground floor.
Once complete, property owners Sara and Hossein Asset Holdings intend the units to be let, with the scheme featuring a combination of assured shorthold tenancies and Airbnb rentals – a sector that Liverpool has looked to limit in recent years. .
Works required will be predominantly internal, with features set to remain including the building’s climbing wall. The building also formerly housed pioneering retailer Wade Smith.
Adam Mokhtar, co-director at ArchiPhonic, said: “The Chicago Buildings are a part of our city’s heritage, known not only for being home to the former Blacks’ store, but also being the location of Hessy’s Music Centre, where The Beatles once bought their instruments.
“Our plans focus on maintaining this heritage, while also ensuring a positive end user experience, offering a bigger mix of unit types, better circulation and far more natural light, as a result of the number of windows included in the scheme.”
ArchiPhonic has been appointed to manage the tender process. The project is expected to go live on site in spring.






A dissimilar style of living experience, overlooking a different world. Visiting vessels from far away lands and the edginess of industrial grit and modernism combined. I could see myself living in one.
By The Liverpool Romancer
Voyager building has stepped right out of the 1990s.
By Anonymous
It’s a major reduction from 40 floors to 16. Pandering to UNESCO
By George
Not good enough for the waterfront at all
By Anonymous
Another attempt at looking like everywhere else.
By Bixteth Bob