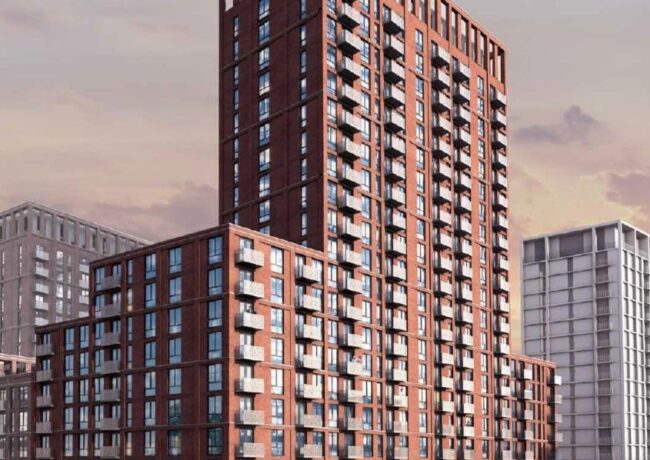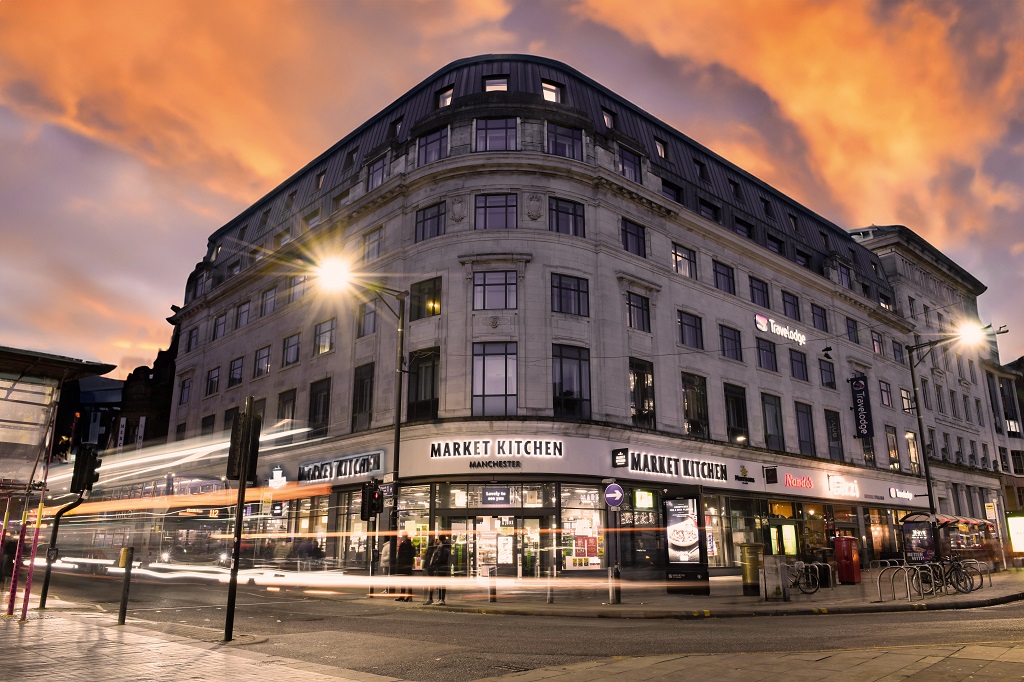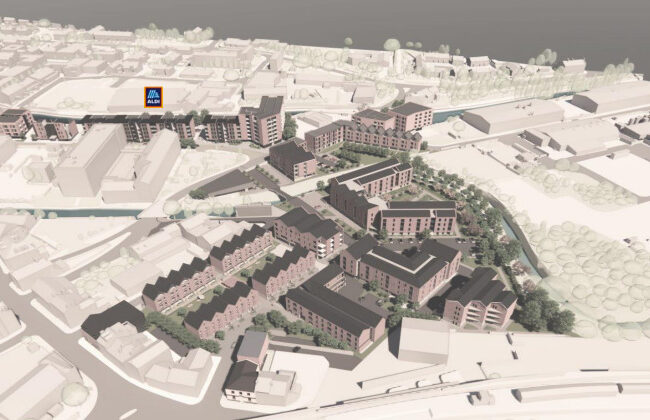Green light for Outwood Wharf phase two
The second phase of development at the 296-apartment Outwood Wharf has been approved by Salford City Council.
IBI has designed the scheme for Outwood Developments and comprises three connected blocks of eight, 10 and 23 storeys and 4,000 sq ft of commercial space.
The proposal completes development of a city block – Outwood Wharf’s first phase sits to one side of the development site, which is also bounded by Gaythorn Street, Hulme Street and Upper Wharf Street. The main frontage of the building will overlook Gaythorn Street, which is set back from Oldfield Road.
As an area, Chapel Street and its surrounds are amid a development boom, with projects including Vimto Gardens, the Ainscow Hotel and New Bailey, while the major Middlewood Locks site also sits off Oldfield Road.
IBI said that the proposal takes into consideration the thinking around the Gaythorn Street Corridor Concept, a proposed public realm improvement project as part of the Salford Central masterplan.
The professional team on Outwood Wharf includes Frost Planning, Hann Tucker Associates on acoustics, QED on M&E, Mayer Brown on transport planning, structural engineer Clancy Consulting and ecological consultant Andrew Virtue. REC provided advice on air quality and Base Energy on daylight quality.
Phase one of Outwood Wharf, a build-to-rent 18-storey development of 263 apartments also designed by IBI, was restarted in May by contractor H&J Martin after the scheme’s previous contractor went into administration. Due for completion in 2019, this development is being funded by Invesco, which agreed a £45.5m deal in November 2017.
As outlined in IBI’s design and access statement for phase two, the proposals have been developed by the principal members of the professional team responsible for phase one, “using the same design principles and architectural language in order to ensure that the overall development of the urban block reads as one, cohesive approach”.





Back in the USSR………
By UnaPlanner
It’s still Salford at the end of the day. this area still has council estates nearby. You can change a place but you cannot change the people.
By PDM
UnaPlanner is spot on. Very Muscovite.
By Elephant
Not bad, as high-rises go, and probably in the right place. Reasonably handsome; some OK detailing. Colour scheme suits the area. But too large, too overbearing and (yup, I agree) oddly Stalinist. Unlikely to please those who live nearby. 5/10
By Moomo
Monolithic, totalitarianism design and brutal. These kind of designs will be looked back at in 10 years time the same way we view concrete social housing towers. Very much back in the USSR..
By MrWhite
Fits right in… with the rest of the blocks at the end of chapel street.
By Stalin