GALLERY | Riverside submits plans for 134 Runcorn homes
In addition to a variety of bungalows, apartments, and houses – the Palace Fields project includes a new local centre, a new church, and improved public realm.
The proposals make up half of housing association Riverside Group’s £60m, 400-home plan to regenerate Halton Lea. The other half of the project, which focuses on the Uplands area, is due to be submitted this autumn. Riverside estimates that the entire scheme would take 10 years to deliver, provided planning permission is secured.
In Palace Fields, Riverside wants to build 134 affordable homes. These will include extra care senior living accommodation and dedicated veterans housing. Most of the proposed homes – 92 – will be two-bed units. The remaining break down to 38 one-bedroom homes, two three-bedroom, and two four-bedroom homes.
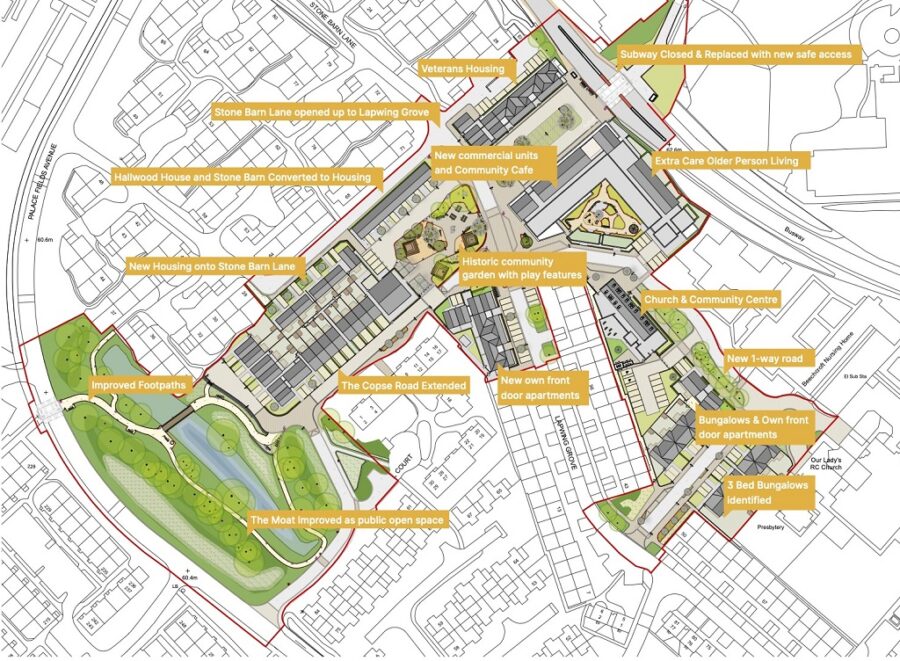
Riverside Group estimates that the project could take 10 years to deliver. Credit: via Riverside Group
To bring these plans to life, Riverside wants to demolish the Palace Fields Local Centre, Bethesda Church, a parade of shops, and 26 homes that currently reside on the 9.5-acre site.
The local centre would be replaced with a four-storey facility with 63 one- and two-bed extra care apartments on the upper floors. The ground floor would boast four retail and commercial spaces, ideally a 2,500 sq ft convenience store, 730 sq ft dentist, 1,600 sq ft community bistro, and 980 sq ft hairdresser.
Bethesda Church will be replaced a new community facility. This new two-storey building will sit off Lapwing Grove and provide a place for worship as well as for groups to gather.
The demolition of the parade of shops will make way for an L-shaped block containing 15 independent living, own-front-door apartments. Of the 15 flats, 13 would have two bedrooms and two would have one bedroom. At the building’s tallest point, it would have three storeys.
Riverside also wants to enhance the public realm in the area, improving access and footpaths and introducing a play area.
The housing association also showed its intent to acquire Tricorn Public House and the connected former stables. The pub is situated in a grade two star-listed building, a former wing of Hallwood House. The former stables are grade two-listed.
Riverside wants to demolish the modern extension connecting the two and convert both heritage buildings into 10 apartments.
Submitting the plans for Palace Fields comes after three years of consultation with local stakeholders.
“The feedback we have received during our extensive consultation programme has been incredibly valuable in shaping and refining our plans and has enabled us to involve the community in our ambitions to transform the area,” said Riverside director of development and growth Nick Jones.
Jones said that more than 70% of those who responded to the most recent consultation, held in February, approved of the plans. Jones added that the feedback said that Riverside would “create a well-designed, mixed-use heart of Palace Fields community, which will be biodiverse and preserve areas of heritage”.
Riverside owns more than 2,700 homes in the borough of Halton. The housing association hopes to secure planning permission from Halton Council by late summer.
Lichfields is the planning consultant for the project, which was designed by DK Architects. Planit-IE is the landscape architect and Amenity Tree Care is providing ecology expertise.
The project team also includes Sutcliffe Engineers, air quality expert Redmore Environmental, noise impact consultant E3P, and transport advisor Vectos.
Lovel Partnerships is the main contractor for the scheme, and Compendium Living is the delivery partner. Markhams is the employers agent.
You can learn more about the proposal by searching 23/00128/FUL on the Halton Council planning portal. Those interested in looking at the plans for the Tricorn specifically can search 23/00129/LBC on the same portal.
Click any image to launch gallery.
- The proposed Bethesda Church replacement. Credit: via Riverside Group
- The new community building would be more than just a church. Credit: via planning documents
- View of the local centre. Credit: via planning documents
- Aerial view showcasing Riverside's plans for Palace Fields. Credit: via Riverside Group
- Riverside wants to build 134 homes on the site. Credit: via planning documents
- Riverside's Palace Fields plans are just half of its £60m Halton Lea regeneration scheme. Credit: via planning documents


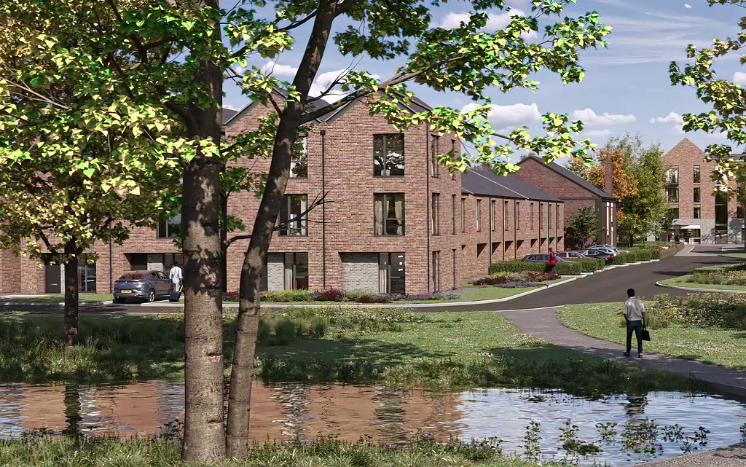
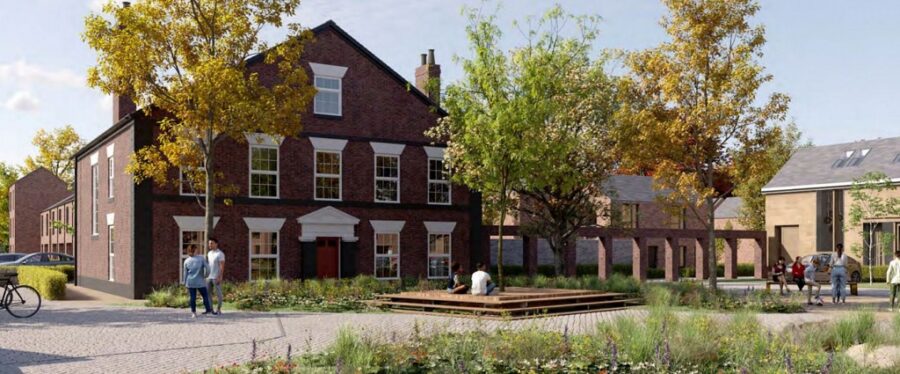
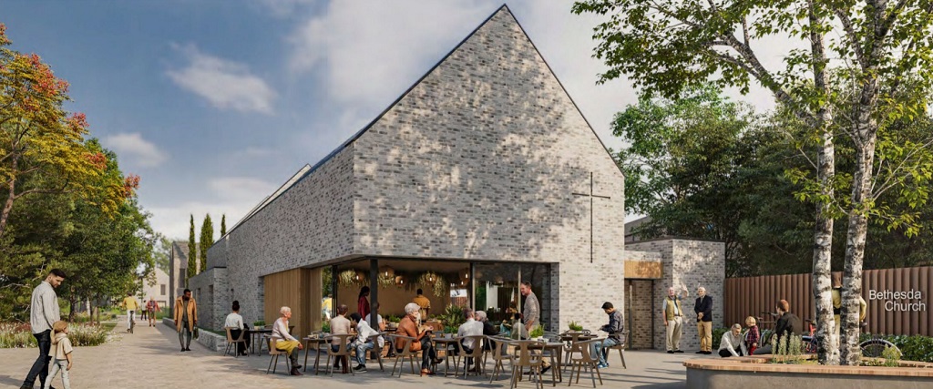
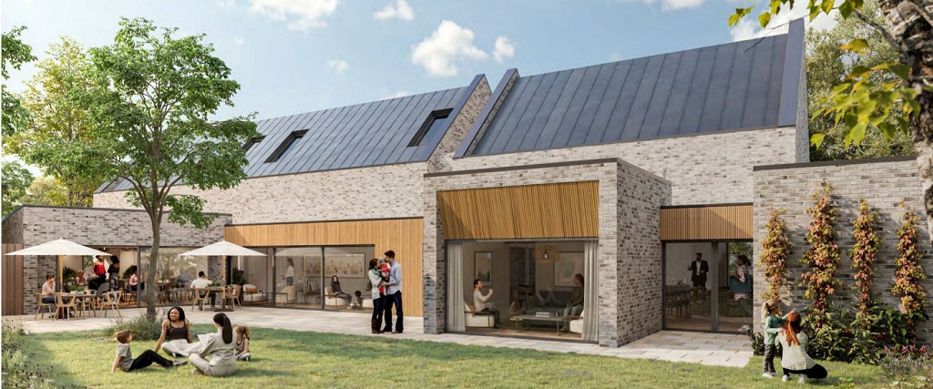
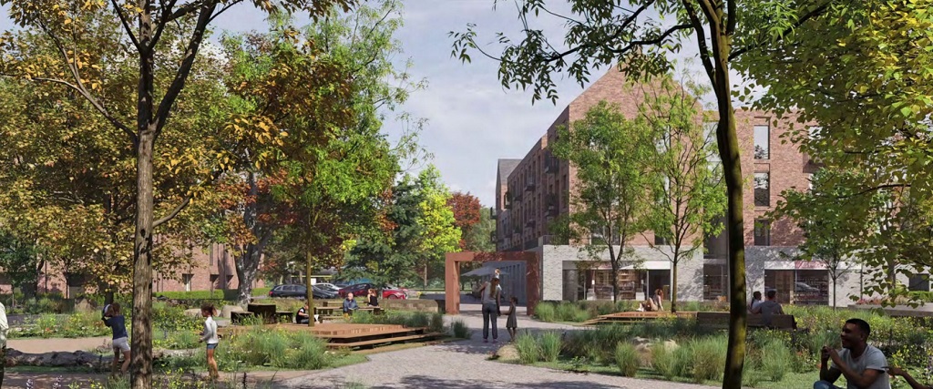
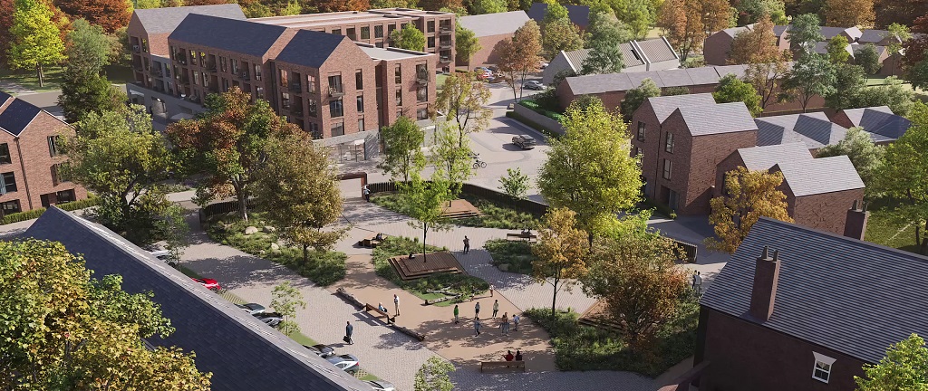
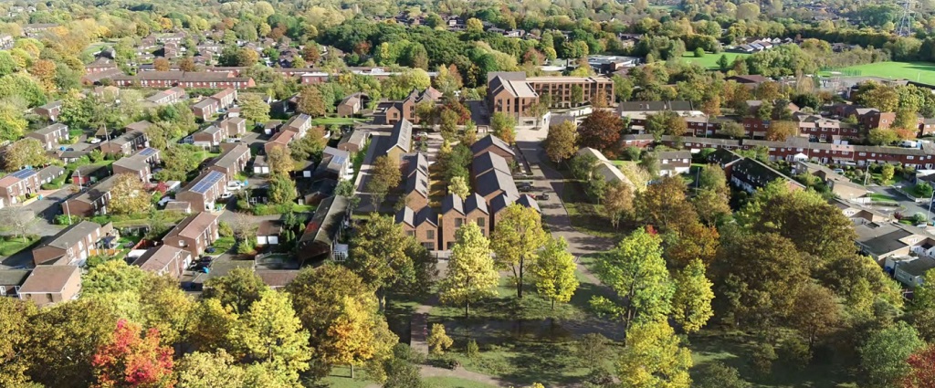
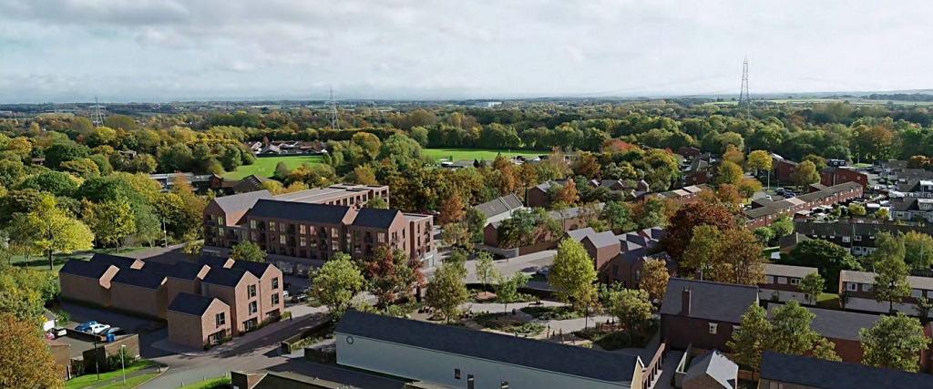
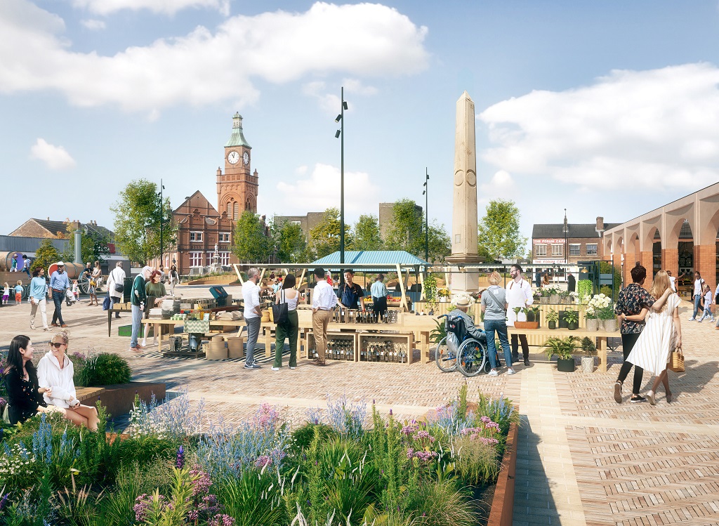
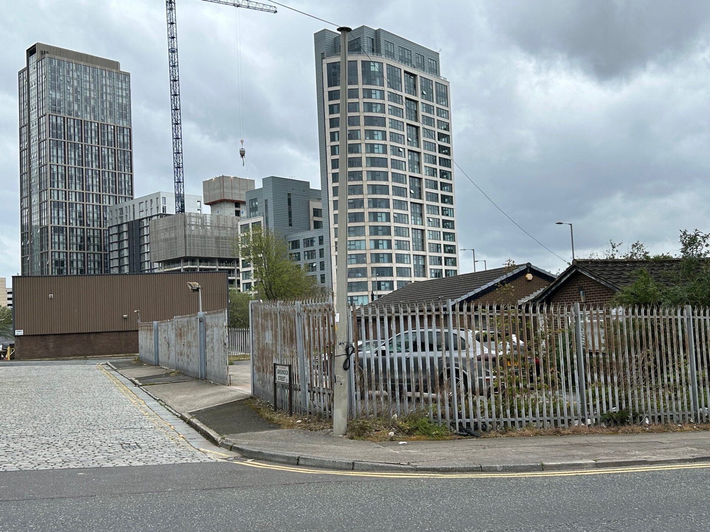
Very decent urban restitching. Lots of greenery.
And the usual very good housing by one of the most underrated architectural studios in the north west. Well done.
By SW
I like the bungalow’s!! We need more of them
By M W