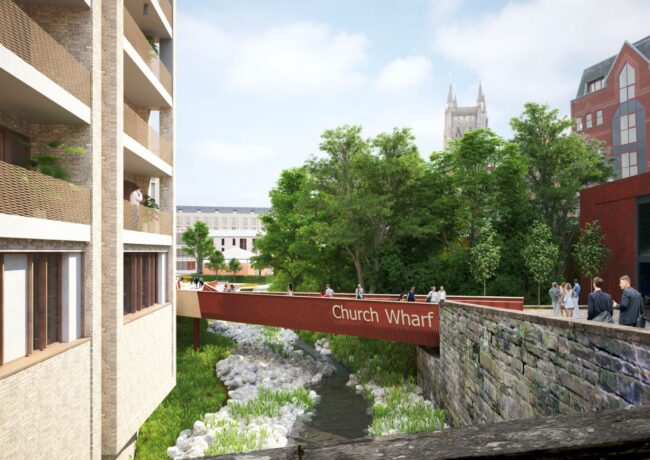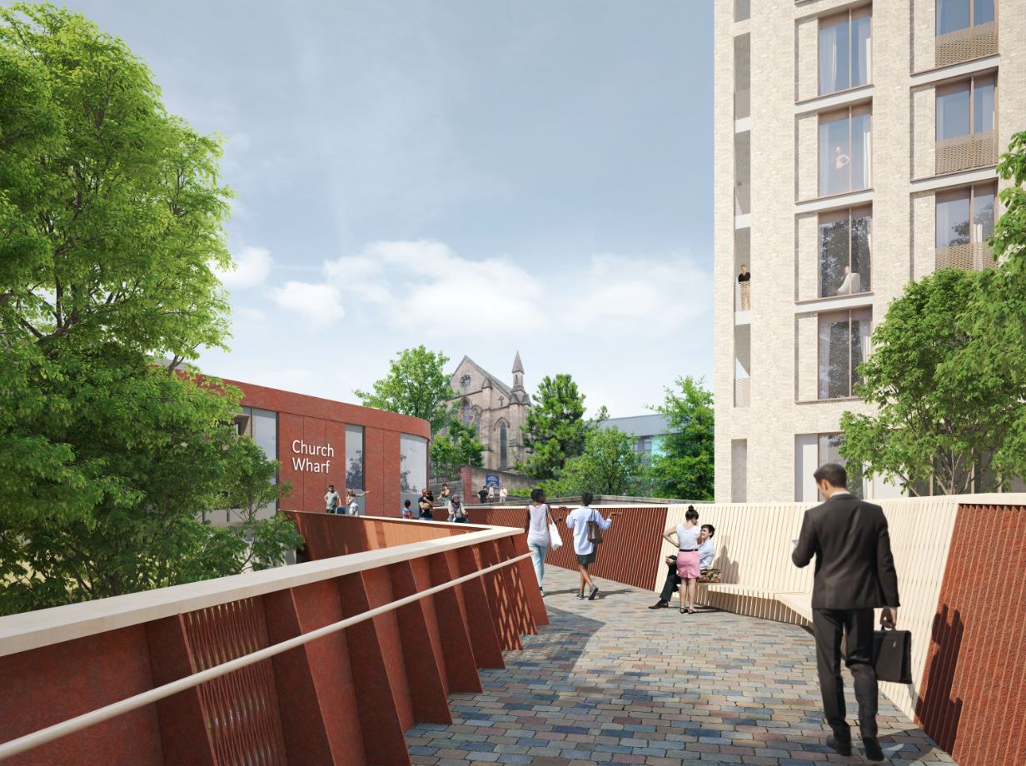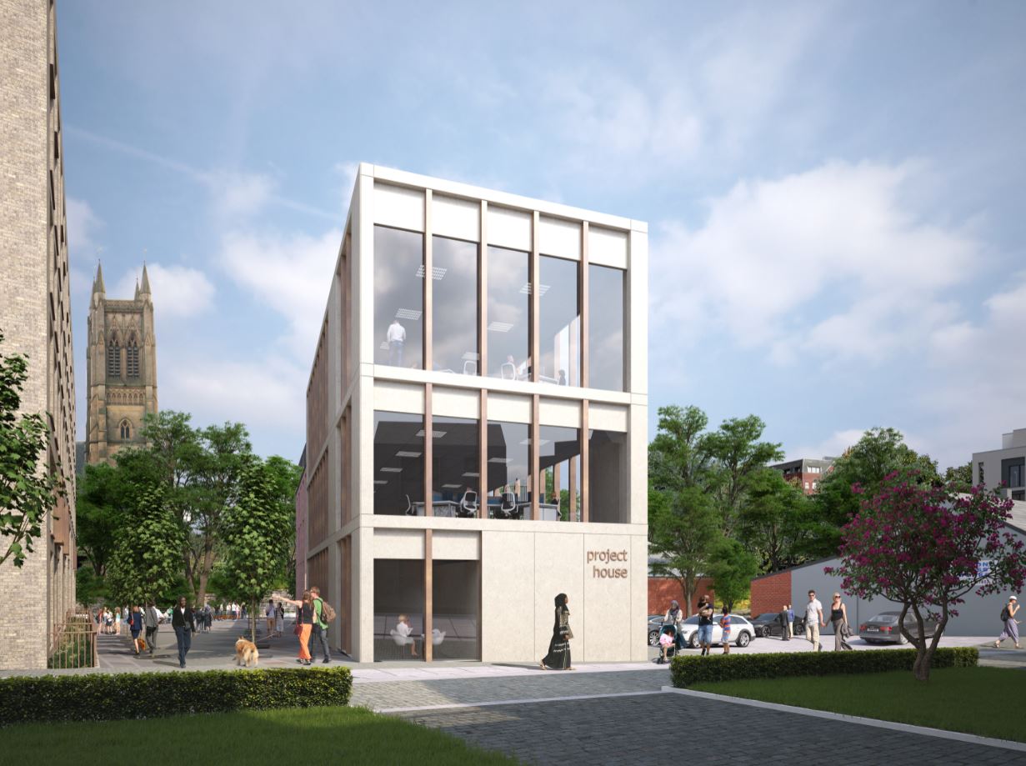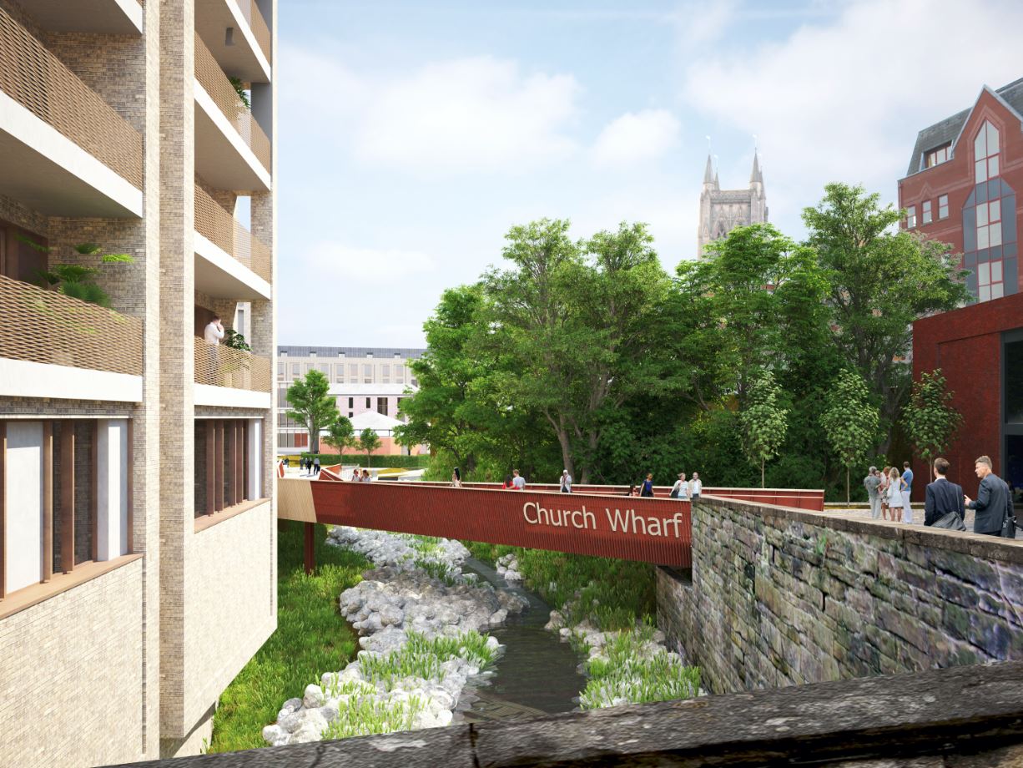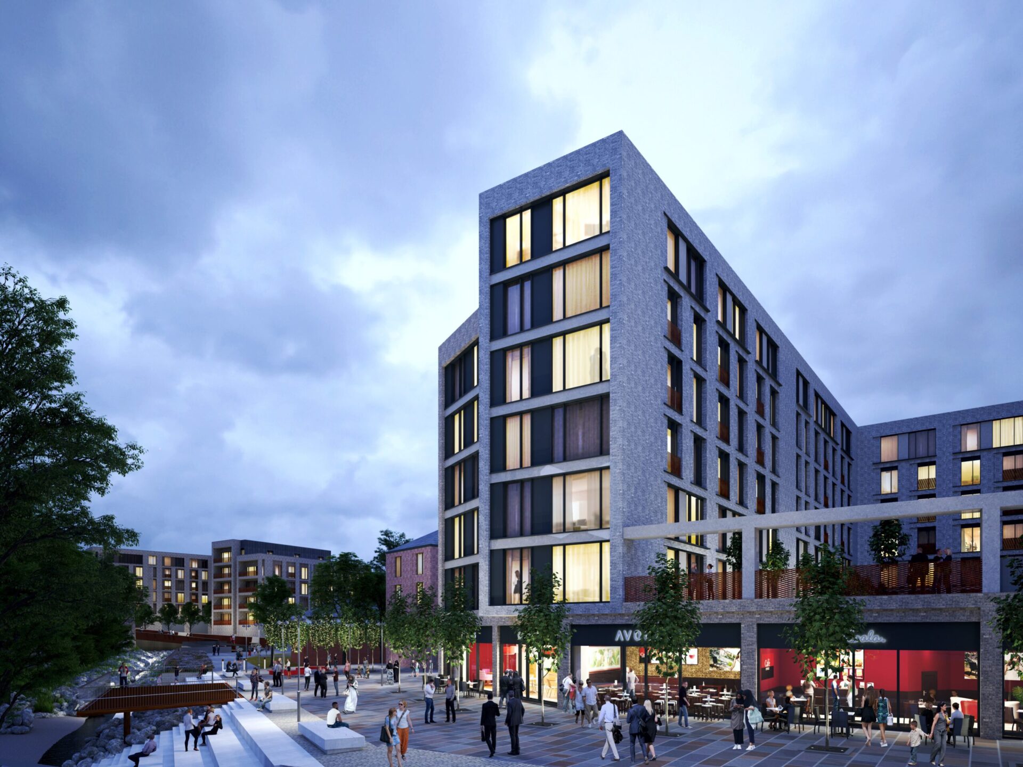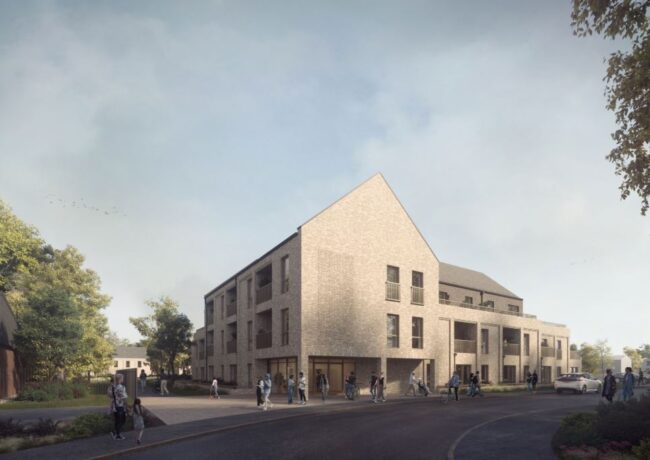GALLERY | Muse and AEW showcase Bolton’s Church Wharf
The developer and architect revealed the full proposals for their £150m Church Wharf project in the town centre at two consultation events last week, promising a placemaking and public realm-focussed approach to the underused and largely derelict site.
Muse and AEW first outlined proposals for the site earlier this month and outlined their vision at the two consultation events, held in Bolton’s Crompton Place shopping centre on Friday and Saturday last week.
See below for gallery
Currently at the pre-application stage, the plans feature a residential-led mixed use development including around 320 homes as well as the potential for a hotel, offices, and ground-floor retail and commercial space. There will be a mix of one, two, and three-bed flats along with duplexes and townhouses.
Public realm is core to the proposals with a riverside terrace and park proposed around the existing United Utilities pumping station, while a fully-accessible corten-steel footbridge linking Bank Street with the site is also being put forward. The river park will feature steps down to the Croal, making the river an active part of the site.
Phil Hepworth, architect at AEW, said the vision for the site was to rediscover what had become a “lost part” of the town centre.
“The site at the moment backs on to the river, and people don’t know it’s there, so that will become the focal point for the site, as will the churches,” he said.
“The public realm is the first thing to happen which will be funded by the council as part of their wider aspirations for Bolton. We will create a new river walk that will link Church Gate up to Bank Street.
“The idea of the site is to create these views of the two churches, and it’s very much pedestrian focussed; we’re trying to get cars out and create spaces that people will use, and areas where we can encourage leisure uses.”
The first building to be brought forward is an apartment block fronting Bank Street, currently home to a derelict row of shops and nightclubs; a planning application for this is likely to come forward later this year, following the application for the wider site, which is being brought forward as a hybrid application.
Asked why the site was being brought forward as an outline application, Hepworth said: “It’s an unknown market. It’s a big site, potentially 10-11 years from now to when’s it completed, so actually trying to say we know what the last building will be by then, doesn’t really work.
“The great thing about the outline application is that it gives us the flexibility to respond to what the market needs.”
The project’s timescale is not yet set in stone with Muse not committing to a start on site. Discussions over how to procure the construction contract are still ongoing although the infrastructure, remediation and enabling works packages are likely to be procured by the council.
The whole site has a construction value of around £150m and is likely to create around 130 jobs during the construction phase. The site clearance is expected to cost around £10m and is being funded by the council.
According to the project team, public feedback from the consultation has been largely positive with the majority of those who attended signalling their support for regenerating the derelict site, which is largely used as surface car parking.
The professional team on the project features landscape architect CW Studio; planning consultant DPP; quantity surveyor Abacus; WSP on highways; and Scott Hughes Design as civil and structural engineer.
- The bridge, with the first building to the right
- The proposed hotel
- Opening up the river is a focus for the scheme
- Another of the proposed residential buildings


