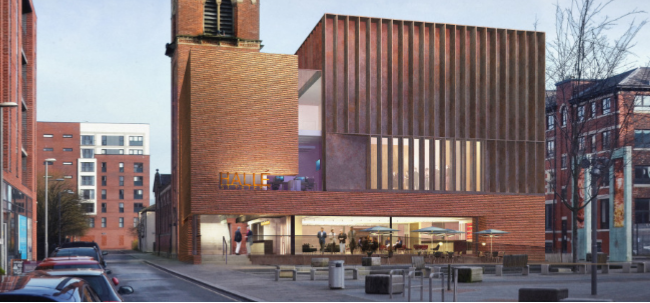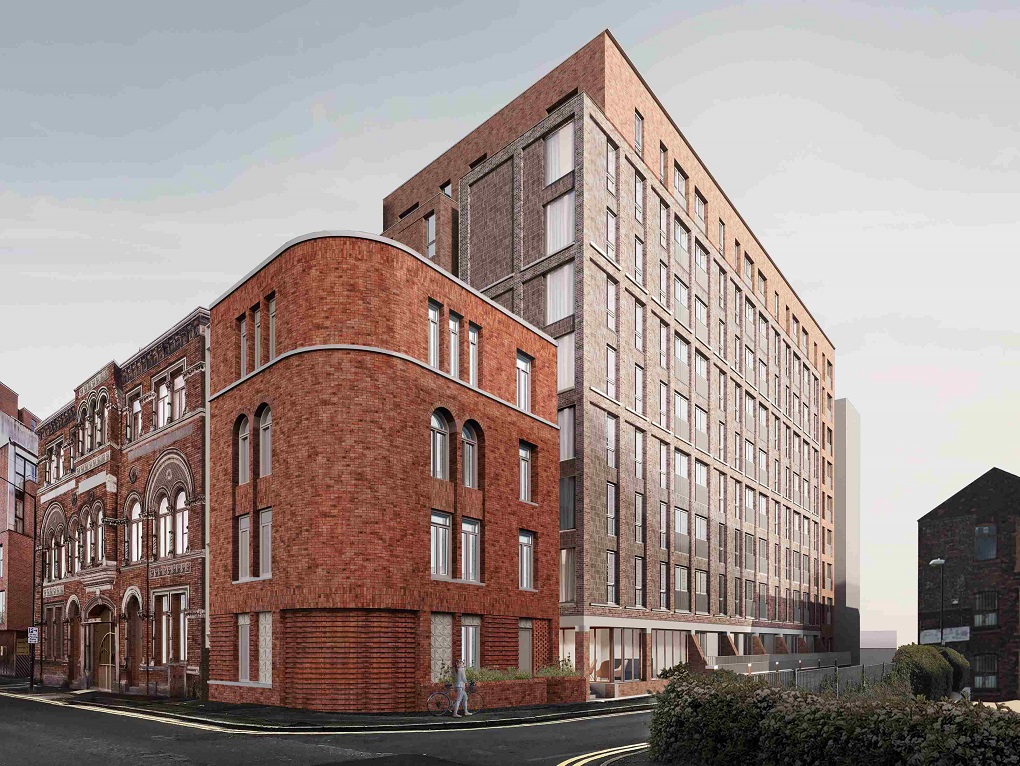Contract out for Hallé extension
The Hallé has formally started the process of appointing a main contractor for the refurbishment and extension of its St Peter’s rehearsal and performance space in Ancoats.
The £4.3m contract is for a 15-month build programme that will see an extension comprising 12,000 sq ft added to the 1859-built deconsecrated church.
Stephenson Studio won the design competition for the redevelopment project in February 2016 and secured planning consent in October for a design that includes a new entrance onto Cutting Room Square, a café, and smaller rooms at ground and basement level, with the principal performance space being housed above in a copper box with finned, riveted panels.
The project description issued through OJEU said: “The design incorporates mixed- use and shared spaces that results in an efficient design. The new accommodation is cut and carved out of the solid to maximise light in and views out. It has been crafted to create visual links to the internal spatial system and outwards to help connect with Cutting Room Square.”
The café, bar and kitchen have front house views and physical links to Cutting Room Square via a glazed façade and sliding screens. The existing main entrance from Blossom Street will become a staff and artists’ entrance.
After a long period of disuse, St Peter’s was acquired by Ancoats Building Preservation Trust in 1997 and was subsequently acquired by the Hallé for its rehearsal space, with the first phase of internal refurbishment completed in 2013.
Mace is project managing the scheme. The professional team also includes Booth King as structural engineer, Max Fordham on M&E, Simon Fenton Partnership as quantity surveyor and Arup as fire consultant.




