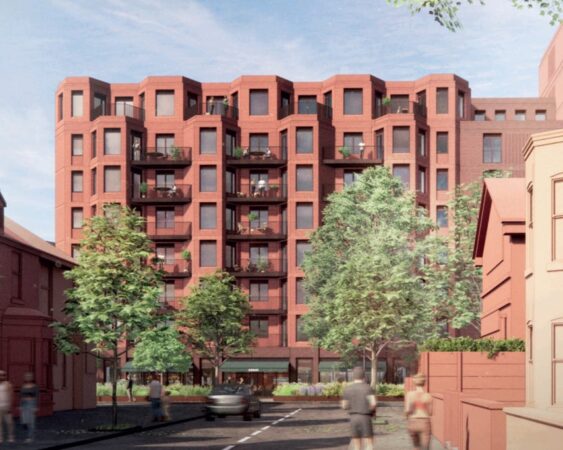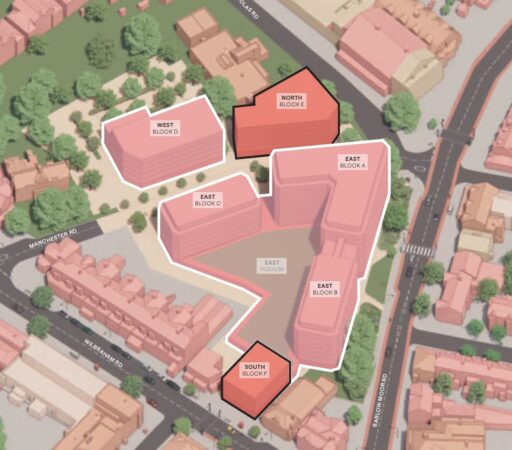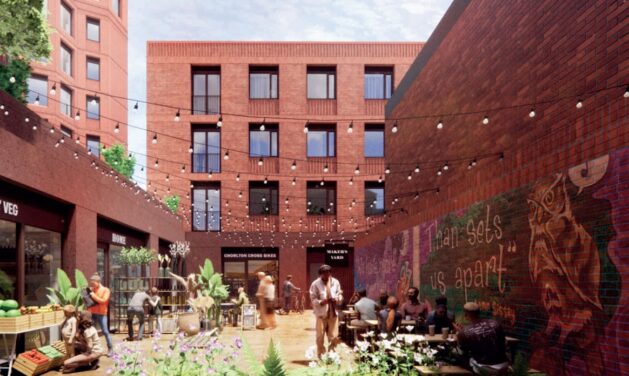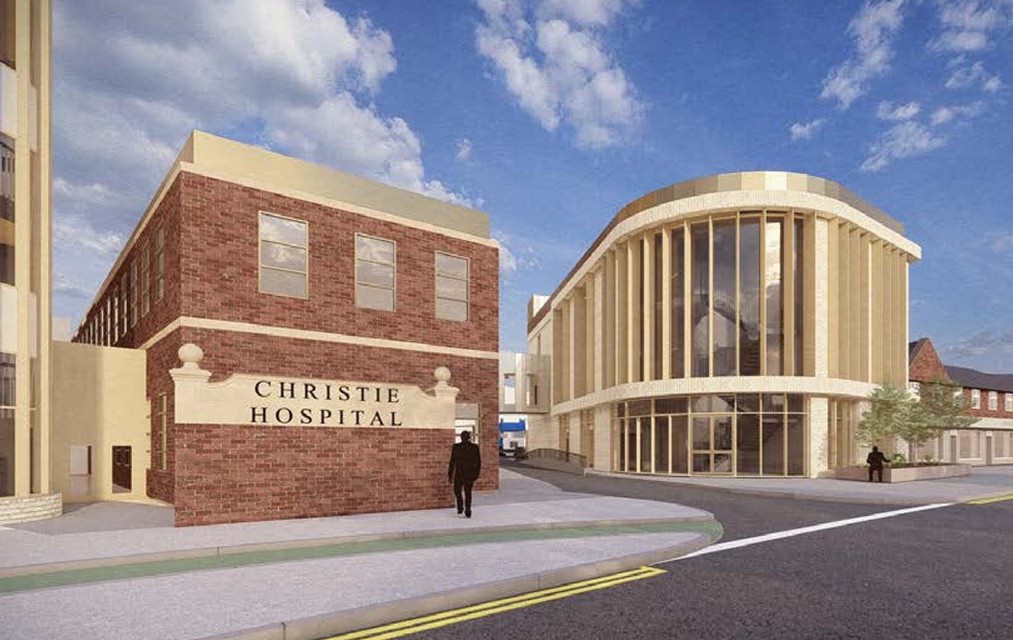Chorlton Square’s 262-home revival tabled
Designs for the transformation of three acres at the heart of the South Manchester suburb have been cemented in an application lodged to Manchester City Council.
Developer PJ Livesey submitted the plans GMPF, which owns Chorlton Square, via planner CBRE. Architect Feilden Clegg Bradley Studios is the chief designer of the scheme.
It is expected that the Chorlton Square development would provide 56 one-, 135 two-, and 15 three-bedroom apartments at market rates.
Southway Housing Trust has agreed to operate 49 affordable units, to be defined as social rent, split across 16 one-bed and 33 two-bed flats. The affordable units would require funding from Homes England to materialise, which has been requested.
Around 38,000 sq ft of public open space, a ‘Makers Yard’ fronting Wilbraham Road, and a mix of ground floor retail spaces suitable for independent businesses, amounting to 10,000 sq ft, are also included in the plans.

Credit: via planning documents
The scheme will feature six blocks labelled A to F. Blocks A, B, and C would rise to 10, eight, and seven storeys respectively, each with a single-storey ground floor podium and basement below.
On the west plot, block D would be six storeys with a four-storey step-down. To the north, block E would rise six storeys, and block F on the south plot is planned to be the smallest, at four storeys tall.
A proposed timeline would see all six blocks under construction by the end of 2027, with block E scheduled to be the first to reach completion. The final block B would be rounded off by Q4 2029.
The plot is bounded by Manchester Road to the west, and Wilbraham Road to the south. On the site’s eastern edge, a linear park would line Barlow Moor Road, separating the ground floor retail offer from the main road and creating the potential for a future square on the corner of Nicolas Road.

The darker red blocks show where the 49 affordable units are to be housed. Credit: via planning documents
Manchester Road would be cut off at the site and transformed into a car-free street with separate play and events spaces.
Residential amenities would be delivered in the form of a resident’s lounge, a co-working lobby space, and an external lounge on central podium gardens.
Parking would be provided for 182 cars, eight fewer than Graeme House’s car park before the scheme’s development. Safe deposits for up to 274 bicycles would be provided.

A view of the ‘Maker’s Market’, accessed from Wilbraham Road, via the old precinct entrance. Credit: via planning documents
The extensive project team includes Randall Thorp, Civic Engineers, Futureserv, Artec Fire, Vista Consulting, and LTL Property.
To view the application, use the planning reference 142652/FO/2025 on Manchester City Council’s planning portal.





Really want this site to be developed but it is way too high. Graeme House is currently too high for the area and to go another 2 stories. beyond current – on the road front. Totally out of keeping with the area.
Also – this term linear park is for the birds. It is a decent stretch of lawn – that’s it
By G
Looks like Manhattan.
By Anonymous
Looks fantastic – get it built!
By Anonymous
@G – the height of the 10 storey element is the same as the 8 storeys for Graeme House.
By YIMBY
This will be VERY imposing. Look at the new build on the former leisure centre, which is now looking massive from Kensington Road. This will have an an even greater impact. The angles of the CGIs are chosen well to mitigate the impression of the size. I can’t understand why the policy encourages schemes to be build without any sensible setback from the pavement. Greame House – whilst tall (and horrible) is miles from the main road and barely noticeable. This will be abutting the main road and create a dark imposing corridor.
By Perspective.
It looks great and will benefit the area, but what about parking? The roads around Chorlton are already stretched to the max. The fact that there’s a tram stop and cycle lanes is largely irrelevant, as people still own cars. Will the 262 dwellings only be marketed and sold to bike riding tram passengers?
By Big Des
I can’t see a problem with this scheme, which meets the street line (as good urbanism should), has an enjoyable elevation of projecting and recessed bay windows, and is a natural beacon. Makes a change from some of the glassy stumps in the city centre.
By Rye
I went to a consultation on this at the local school ten years ago and they’re aiming for 2019 completion. Get it built! This could be transformative for the area.
By Anonymous
@Big Des – 182 spaces for 262 apartments and 10K commercial space sounds like plenty in such a sustainable location.
By Ardy
“It looks great and will benefit the area”. So what about parking in that case? We shouldn’t be determining things based on an outdated and stinky mode of transport. This will be good for Chorlton – get it built
By Anonymous
It should be no more than 8 storeys on the plot of the old office block. Every thing else should be 5 storeys (6 at a push) like the new leisure centre development further down the road which is a decent ‘missing middle’ density scheme without being too imposing.
By Anonymous
The kind of development many areas with dying high streets would kill for. Medium density developments like these should be the standard in the suburbs but most I see in South Manchester are from the turn of the century.
By Anonymous
@Ardy There’s a national average of 1.29 cars per dwelling, so 182 spaces for 262 dwellings will cause a massive overspill on to the surrounding roads, which are already clogged.
By Big Des
Exciting to see the plans at long last – oh my, by the time this is finished, going to be over 20 years older than when I first heard of plans to redevelop the precinct lol! 😉
In all seriousness, this looks excellent, but still no response to the Chorlton supermarket conundrum, let alone with another 260 homes to feed. Sad this this hasn’t been tackled as part of the plans, meaning more people on the roads, by car, heading out of Chorlton to do a decent shop, unless people are happy with an aging and creaking Morrisons, convenience store Tesco, Co-op, baby M&S, etc., plus of course the glimmer on the horizon in the shape of the ‘out-of-village’ Lidl… We live in hope!
By Pragmatist
Looks great and brings some much needed density to the area, can’t wait for it to be built.
By Anonymous
It’s way too high.
By Anon
Good to see something like this delivered on this site, but should be six storeys max – which still be significantly higher density development than the surrounding area but retain a more appropriate scale
By Rennalp
It is ridiculous on such a central site that they have limited some of the blocks to 4 storey and the max is 10. We need to think higher.
By Anonymous
Goodness sakes get on with it…fed up of living in a ghost town
By Caroline Durkin
I left Chorlton because the parking issue is crazy there, such a car culture
By Anonymous
@Big Des – it’s absurd to apply a national average to such a highly sustainable location. Even the Manchester average per dwelling is 0.98, and that includes areas which are far less dense and less sustainable which are going to skew the figures. If people want to live someone where they can park two cars outside their house, they will choose to live elsewhere.
By Ardy
Ardy is right. @big des – households owning a car in that area is actually 60-65% according to census data
By YIMBY
Why are people so worried about the views from the main road? ‘Oh no, a taller building, won’t somebody think of the views from the main road!?’. It’s a main road. Relax.
By Main Road Mary
@Ardy I sincerely hope you live locally and you find it impossible to park anywhere near your place once this development is full occupied. All the best.
By Big Des
Yeah can’t wait for this to be started now!
By Anonymous
Too high. Will change the look and feel of the area, block out light, make it look like a city centre not a suburb etc. Not enough parking. Not enough shops either. People used to come to Chorlton to shop. Doubt they will now.
By rachel chant
I am so disappointed in this scheme. It is out of place- Chorlton is a suburb this will be an eyesore.
• Too high for Chorlton: most Chorlton homes are 2 and 3 storeys high and not 6, 7, 8 and
10 storeys high. • The developers have used Graeme House as a benchmark for the height but there was only one Graeme House and not six huge blocks. And Graeme House is set behind low rise buildings on the main roads and hardly noticeable from most surrounding roads. Also Graeme House is an office block, and hideous as well.
• Six huge blocks of flats are too many for this site. (No longer any houses on the site plan.) •
Site over-developed – about 262 flats of 1, 2 and 3 bedrooms. We need more housing, for families, not a whole host of flats.
The number of anticipated residents would lead to very high-density living conditions. • There is insufficient infrastructure for this development and the large number of other
homes being built/applied for in Chorlton. (654 including this development – Feb 2025)
• The plans do not include a civic centre with strong retail away from the main road.
• There are far fewer shops than before (Previously about 22 shops and now about 12)
No large retail units e.g. no room for a ‘Quality Save’ type store – we need a quality save.
All in all I am sooo disappointed in Manchester City Council, they have lost their way and developers are just soooooo greedy
By heather Davies
Whilst redevelopment of this area should go ahead (as the site has been closed down and businesses forced to close), the proposed plans are not in keeping with the area. The blocks are far too high and there will be an impact on road congestion (and therefore pollution) in the areas, not to mention all the infra-structure needed to sustain more homes. No one is talking about drainage and sewage. Retail spaces and other necessary services should be given a priority, It is all well and good providing housing (as long as it is affordable – but will it be), but what about grocery shops, medical centre, dentists and school places?
By Anonymous
Is the unit that housed Costa remaining? Seems a wasted opportunity to clear that too, seeing as it’s part of the existing building, lower rise, and zero architectural value?
By Anonymous