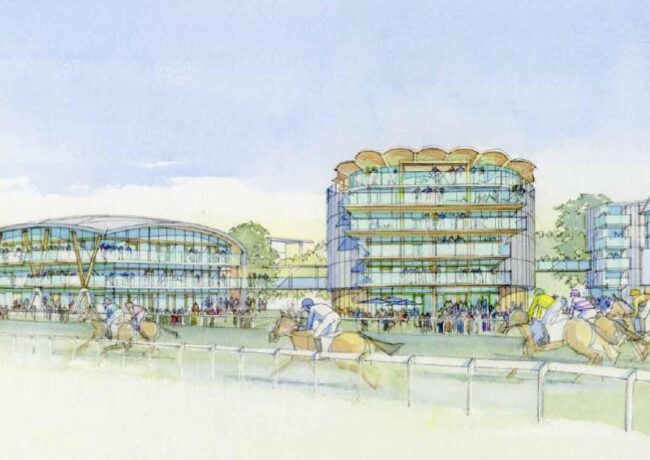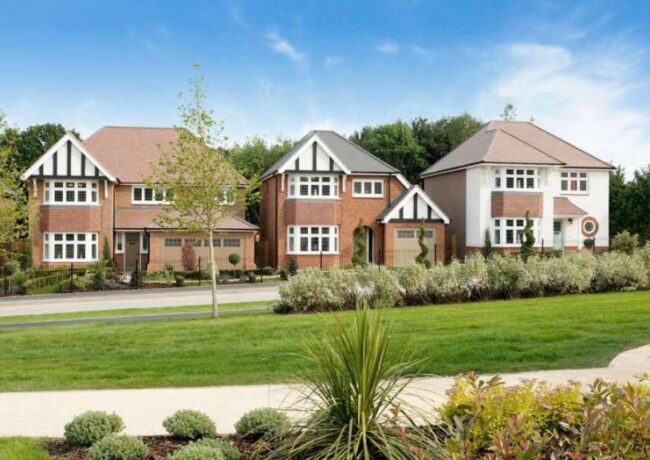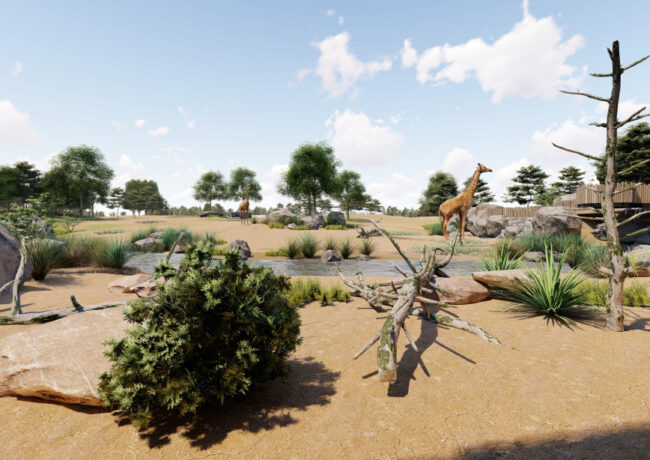Chester Racecourse £100m masterplan refused
Against officer recommendation, Cheshire West & Chester’s planning committee has refused proposals for a major redevelopment of Chester Racecourse arguing the scheme would be “overly dominant and incongruous in its setting”.
The Chester Race Company had been looking to secure full planning permission for the demolition of the existing Leverhulme Stand, to be replaced by a six-storey pavilion grandstand; and a three-storey events building with undercroft parking.
The application also included outline consent for a three-storey car park; an extension to the Holiday Inn; and a boutique hotel and administration building, known as the Lane Building.
The 43,000 sq ft, six-storey grandstand was the centrepiece of the proposals, featuring a hospitality space, a bar/café on the ground floor, and a 400-cover restaurant on the first floor.
The upper levels were to host hospitality boxes of varying sizes, with capacity for between 60 and 20 people, while a VIP rooftop restaurant of 300 covers was planned for the roof. McGuirkWatson is the architect.
Despite officer recommendation, the planning committee decided to refuse the application, with dissenting voices coming from leader of the council Sam Dixon, who argued the new grandstand was “too tall and far too frilly”.
There had been objections to the scheme from Chester’s Civic Trust, which had been supportive of adding conferencing space at the racecourse but raised issues over the scheme’s size.
Ultimately, the committee rejected the plans stating the “height, scale and massing of the proposed buildings would be overly dominant and incongruous in its setting” and also raised concerns over the “unacceptable impact” on views from the city’s Roman walls.
A decision on developing the conference centre in isolation, rather than building out the full masterplan, was deferred.




