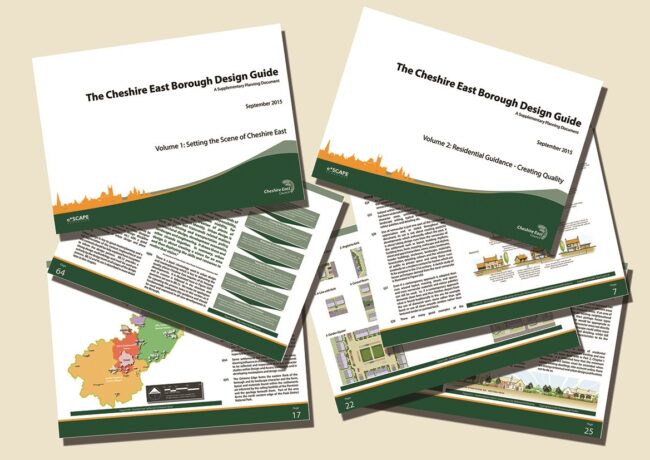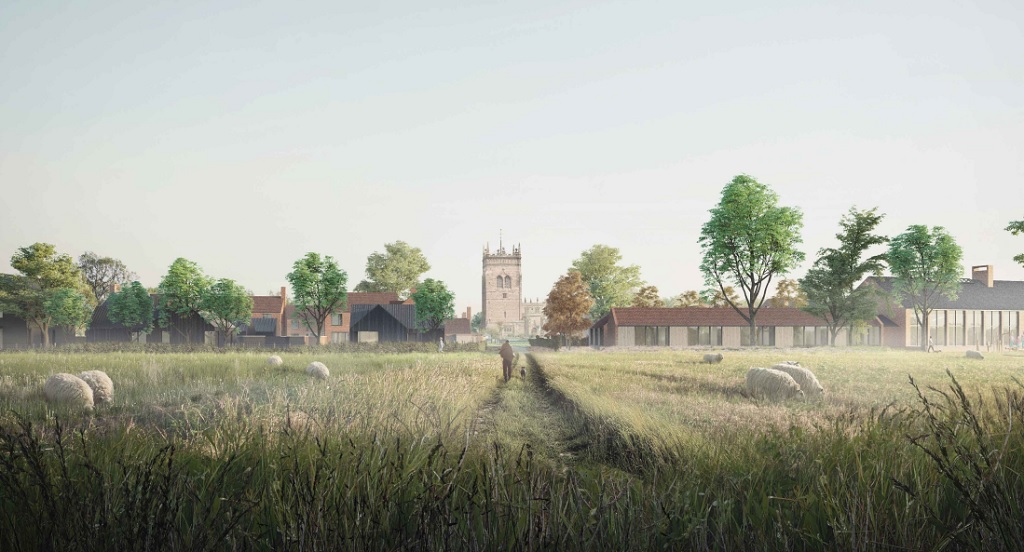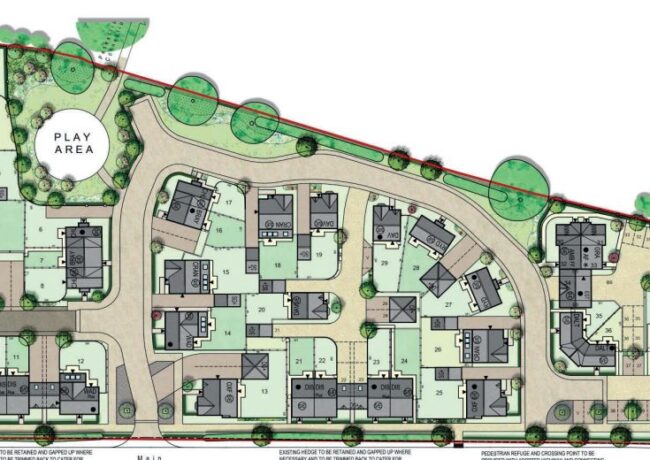Cheshire East consults on design framework for homes
Cheshire East Council has created a Residential Design Guide to advise developers and their design teams on how to create “more imaginative developments” in the borough which are “acceptable to planners in the future”.
The guide, which has been put out to public consultation, is aimed at residents, developers, architects and other professionals.
According to Cheshire East, the design guide will help to set a benchmark for quality and a sense of place across Cheshire East “with more imaginative developments that are pleasing to the eye and which meet the living standards and needs of residents and families in the 21st century”.
“The purpose is to provide developers and design teams with a framework that can guide them in the development of designs that are likely to be acceptable to planners in the future.”
The framework sets out how to meet the requirements of the Design Council’s Building for Life document, which outlines the industry standard for the design of new housing developments.
Future applications would be expected to include detailed design-related information and offer reassurance to existing communities that development within their settlements and neighbourhoods will be delivered to a high standard.
In a statement on the online consultation page, the council said that “the intention is to both guide and improve the quality of new development but to also provide a basis for Cheshire East to reject design that does not contribute in a positive way to Cheshire East as a place.”
The design guide is split into two parts. The first sets out the characteristics that Cheshire East Council perceives as making the borough “a unique place” and explains how developers and designers should go about designing new development in an appropriate way.
The second volume provides guidance on specific aspects of residential design, such as ‘working with the grain of the place’, urban design, street design, and quality of life.
The document gives suggestions on street layouts, integrating new developments into older estates, landscaping, parking, and appropriate pavement materials.
e*Scape Urbanists, and PG Landscape Architects advised the council on the creation of the guide.
The online consultation runs until 18 May.
To download the draft Design Guide, and take part in the consultation click here





Amusing how a design guide can be so badly designed.
By Anon