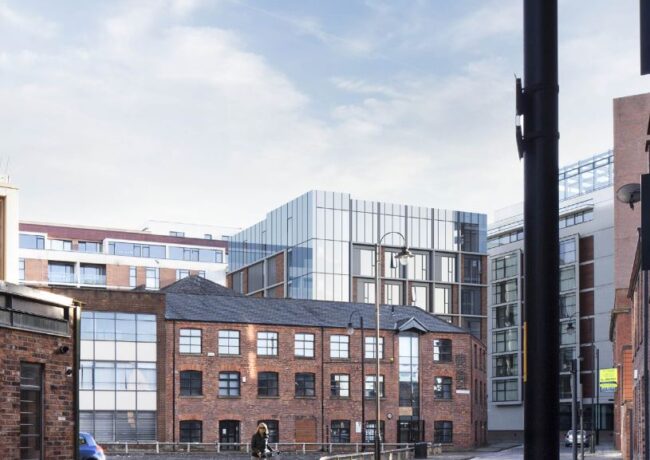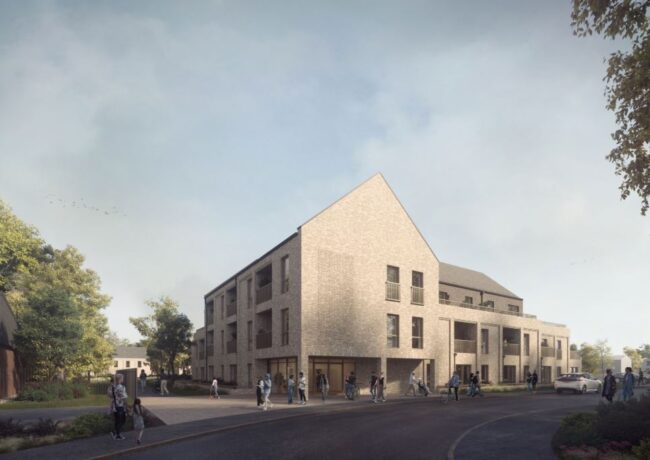Beech resurrects plans for Deansgate aparthotel
Beech Holdings has submitted a fresh planning application for a seven-storey aparthotel off Deansgate in Manchester, nearly three years after plans were first granted for a similar scheme.
The site’s previous owner, Zagora Developments, won planning approval for a 53-bed aparthotel with a restaurant at ground floor level on Alpha Street in July 2015. These proposals were designed by Hodder + Partners.
Beech subsequently purchased the site with the aim of building out the existing permission, but has now submitted an updated planning application, after finding construction and buildability issues with the original proposals.
Changes include adding extra room for mechanical and electrical plant; increasing the size of the building’s service core due to building regulations; and switching from using a pre-fabricated solution to more traditional building methods.
The updated application has also benefitted from the input of four-star aparthotel operator Room 2, which has led to the number of rooms increasing from 53 to 59. Rooms will be split over the upper six floors with typically around 10 rooms per floor, while a ground-floor lounge and reception will take up 3,600 sq ft.
In total, the changes have added around 1.8m to the building’s total height. The professional team on the project includes Paul Butler Associates as planner; Parker & Wilson as M&E engineer, and Hoare Lea as fire engineer, while Beech is also set to act as main contractor.
Previous consents also include a five-storey office building designed by Stephenson Bell Architects, which was granted in 2010 but never progressed.




