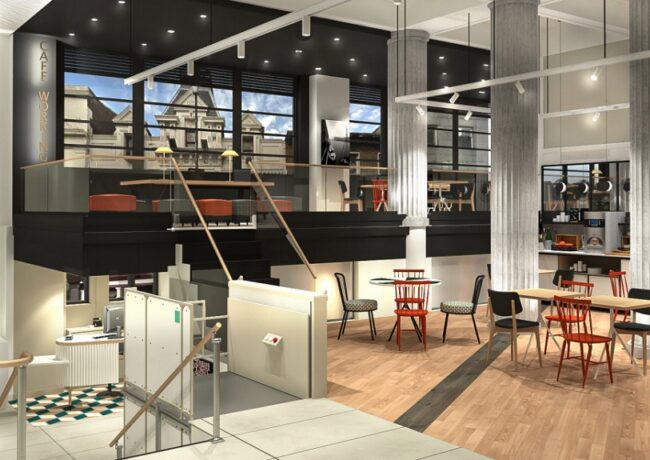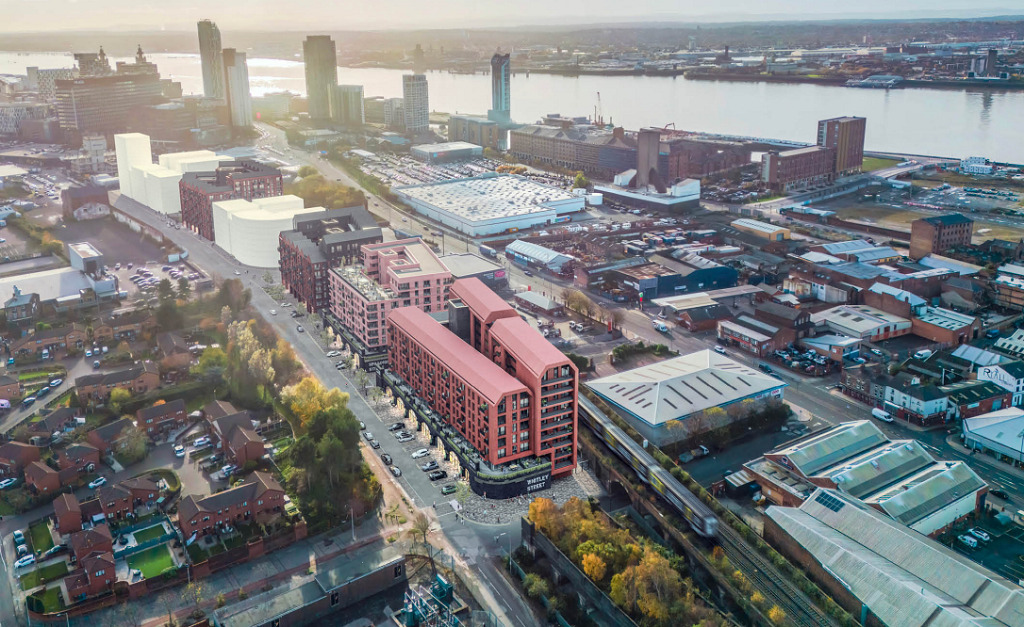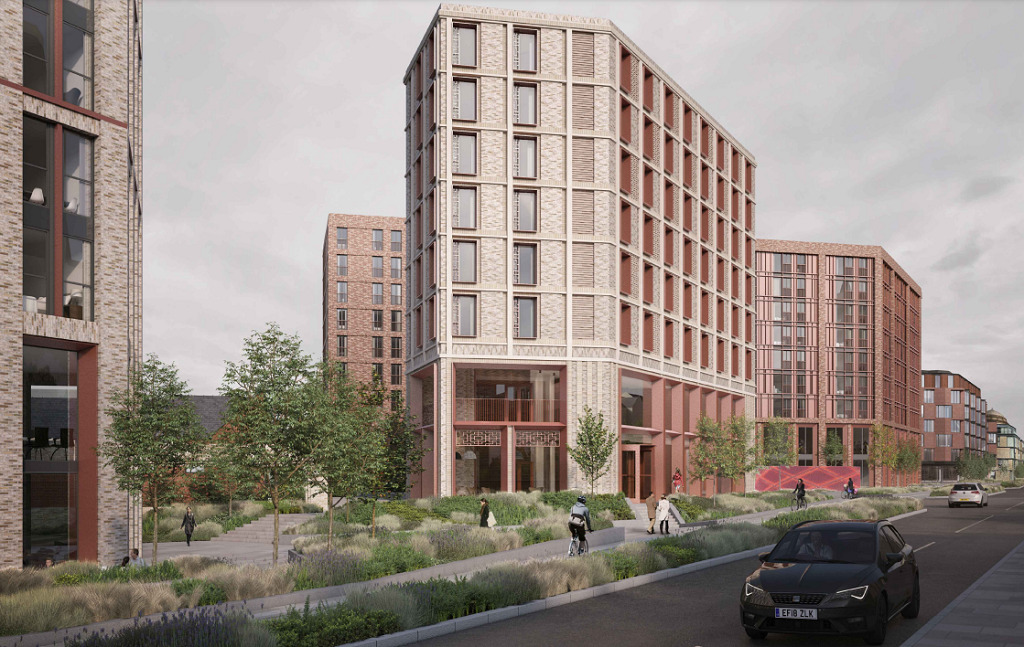Adagio expansion gets green light
Investor-developer Augur Group has won approval for its plans to convert 2,600 sq ft of vacant retail space on the ground and mezzanine floors of the seven-storey Lewis’s Building in Liverpool into additional hotel space.
Adagio Liverpool, which comprises 126 hotel rooms, currently occupies space on the first, third, fourth, fifth and sixth floors of the grade two-listed building.
Under the plans, designed by Colman Architects, Adagio will exit the space it holds on the first floor of the 400,000 sq ft building. Quod is the planning consultant for the project.
A refurbished ground floor and mezzanine level would accommodate a relocated reception and breakfast area, while revised internal layouts on the fifth floor would provide two additional meeting rooms, with the building’s heritage features retained.
The Lewis’s Building is also home to a Pure Gym, Post Office and an office scheme called The Department.
Opened in 1956, the building was home to Lewis’s department store until 2010.
Augur acquired the property in 2017, along with the surrounding land to make up a five-acre mixed-use scheme now under development, called The Circus.
Once complete, The Circus is planned to provide 275,000 sq ft of retail and leisure space over five floors.




