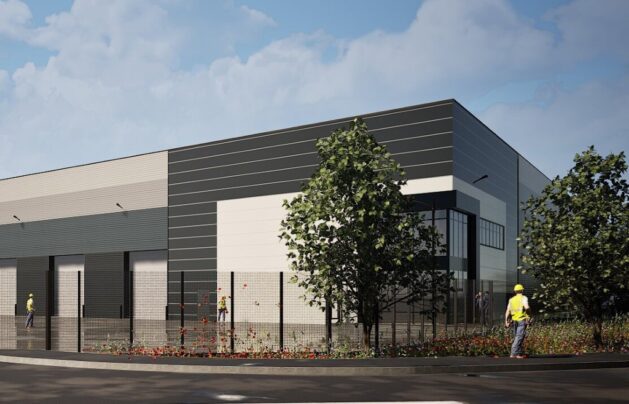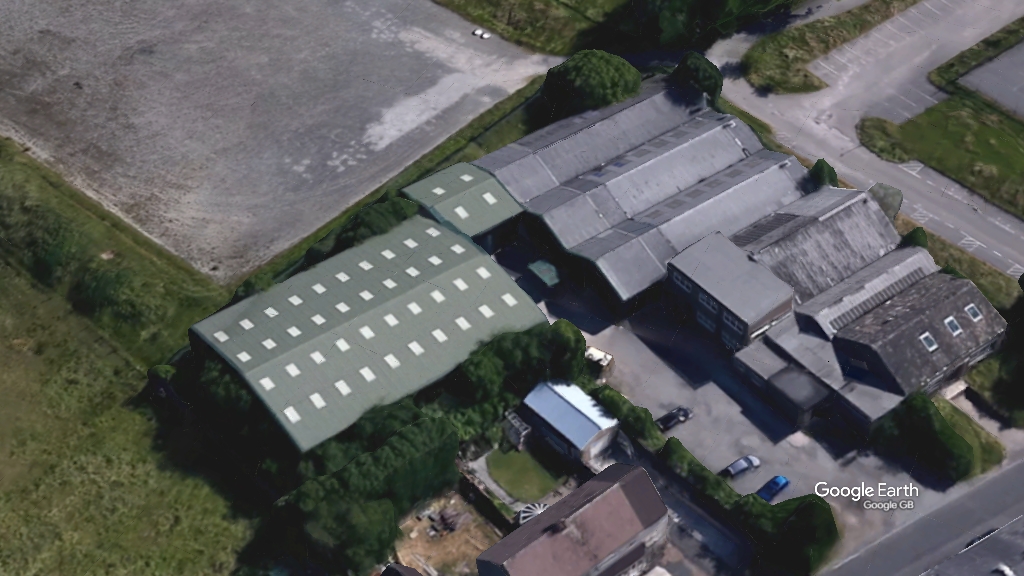Preston rejects 95-home poultry farm proposal
The city council’s planning committee opted to follow officers’ recommendations on every scheme put before them last week, with the most significant plans, for nearly 100 homes, rejected.
Goosnargh Lane
Outline plans for 95 homes on a former poultry farm off Goosnargh Lane in Preston have been refused as per the officers’ recommendation.
The scheme was refused on the grounds that the “proposed development would be contrary to the hierarchy of locations for focusing growth and investment at urban, brownfield, and allocated sites” and lead to “unplanned expansion of a rural village”.
In addition, officers suggested the development would not be deemed permissible in the open countryside under the Preston Local Plan.
Proposals outline the development of 62 market-rate and 33 blind tenure affordable properties, supported by a green infrastructure network.
The 10.7 acres in question lie to the east of Swainson House Farm, and the proposal also includes an access road.
Emery is working on behalf of landowners Gillian Wells, Thomas Swarbrick, and Lynn Johnson.
The application has been marred by rejections dating back to an initial application in 2019 when plans to build 87 homes on the site were refused. Revised plans for 90 homes emerged at the start of 2025, but a decision was deferred in May.
In order to finally clear the application, a site visit was planned by Preston City Council, but an insufficient number of councillors could attend, further prolonging a decision.
Returning to committee in early June, a declaration of interest prevented the application from being heard, which teed up last week’s committee meeting – and another refusal.
- BOOK NOW: Place Party North West 2025
The project team for the development includes ReLandscape, Project Ecology, Townsend Water Engineering, iRIS Sustainable Planning, Treestyle, Martin Environmental Services, and DGL Associates.
To view the application, use the planning reference number 06/2025/0182.

C4 is the architect for the Henry Boot Barnfield project. Credit: planning documents
Land at Roman Road Farm
H.M.T Group’s plans for a 24,850 sq ft shed on five acres off Roman Way have been approved.
C4 Projects assisted the applicant with its proposals which include 3,300 sq ft of ancillary office space and a service yard suitable for HGV loading.
Car parking for up to 42 vehicles will be provided, and a comprehensive landscaping scheme rounds off the proposals.
The five-acre site forms part of joint venture Henry Boot Barnfield’s wider 62-acre employment site, which was granted outline consent for employment use covering up to 800,000 sq ft in February 2024.
Those interested in the application can view it using the planning reference number 06/2025/0288.

A podcast studio features in the unit designed by Studio John Bridge. Credit: Studio John Bridge
SpudBros
Working with Studio John Bridge, the famous potato sellers have had their plans for two shipping containers at Flag Market approved.
The brothers are aiming to take advantage of their revenue-boosting virality on social media and will expand their hometown offer with the units for at least five years.
Preston’s planning committee voted unanimously to approve the scheme, which also includes a podcast studio, where the brothers hope to tempt celebrities in the hunt for further potato popularity.
SpudBros’ application can be viewed with the planning reference number 06/2025/0417.





What a poultry scheme
By Anonymous
So where are the Poultry going to live then?
By Anonymous
Oh, I see. The homes were not for the poultry. I beg your forgiveness.
By Anonymous