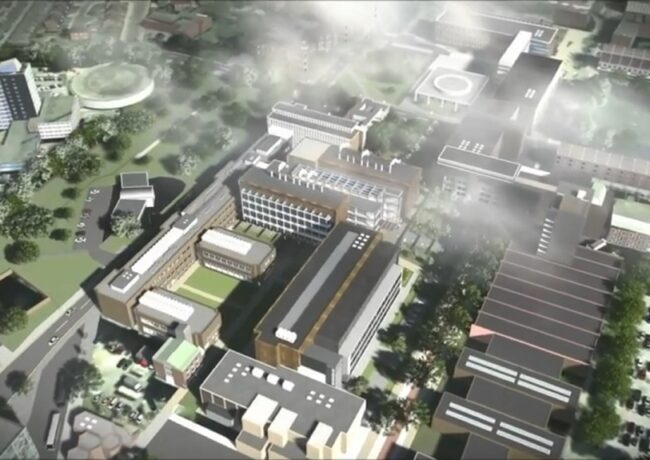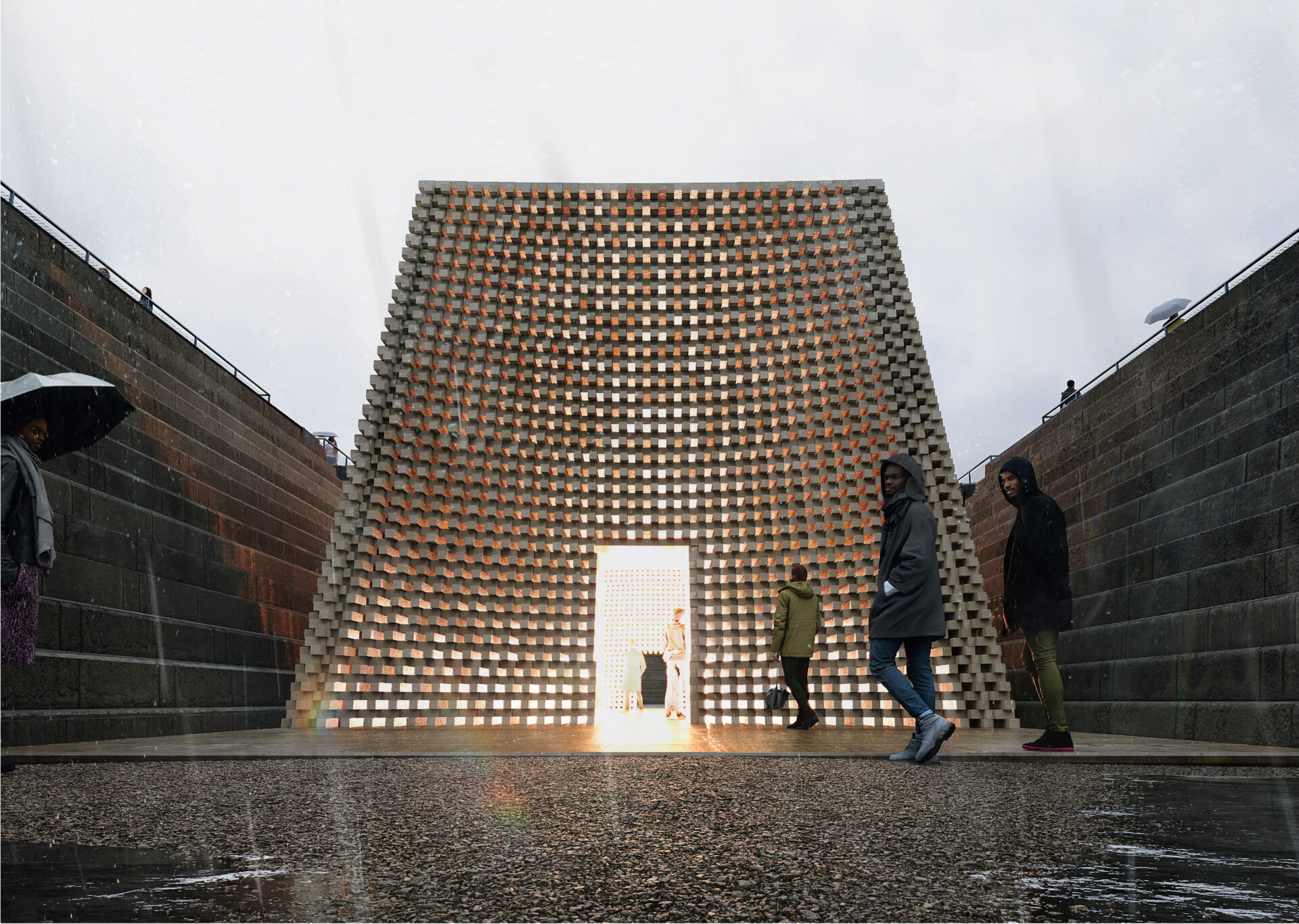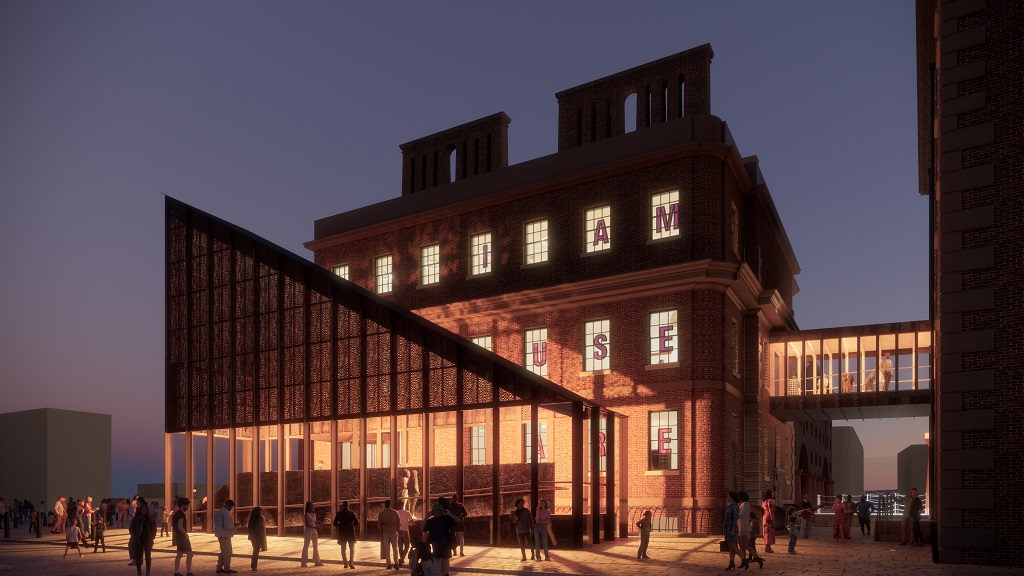FILM: Materials Innovation Factory fly-through
Architect Fairhursts has released an animation of the design for the new industrial research facility being built by Liverpool University and Unilever.
The £18m centre is due to open in 2015 and is currently in for planning with Liverpool City Council.
[VIDEO: 60]
The aim of the Materials Innovation Factory is to create a research hub in materials chemistry and by building modern research facilities for use by the university and its academic and industrial collaborators.
Fairhursts aid the architecture of MIF "is designed to reflect the creative processes of discovery that occur within and process these ideas to create a building with an identity."
The architect said the pallet of materials "is a synthesis of raw, imperfect, natural materials such as Corten steel and exposed concrete alongside the more refined, slender and glossy glazed walls and aluminium fins. This contrast echoes the chemical refinement that takes place inside, whilst knitting the building into its surroundings."
This theme is continued inside with "exposed concrete, expressing the honest and raw nature of the building's structure. Clean and bright columns will sit on polished concrete floors as you enter the building, with splashes of colour and warm timber to echo the autumnal shade of the Corten exterior.
Fairhursts' design statement continues: "The massing of the building is derived from its function. Two glazed office blocks sit tightly against the solid Corten lab blocks. As these elements slip past each other, they create a less dominating, more slender front elevation that is more sympathetic to the modest site. These blocks are pulled apart to reveal a central atrium that allows light to flood into the central offices, creating a focal point and social space in the heart of the building.
"Horizontal fins tie the building together, wrapping around and eventually leading inside, where they carve into the atrium walls. Bold, looping, galvanised steel clearly mark the atrium and the entrance and provide a structural colonnade to the lab facades.
"This is a contemporary building that reflects the aspirations of the end users. It provides exciting spaces for discovery and innovation for both academic and professional occupants. Furthermore we believe it will be a unified and collaborative space, that that ties all differing functions together with a common idea."




