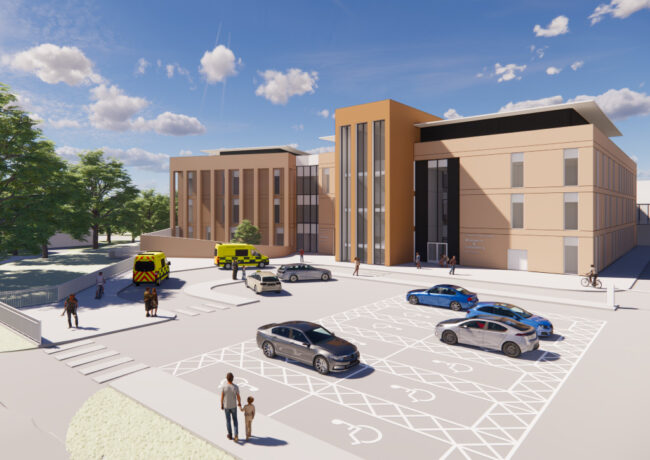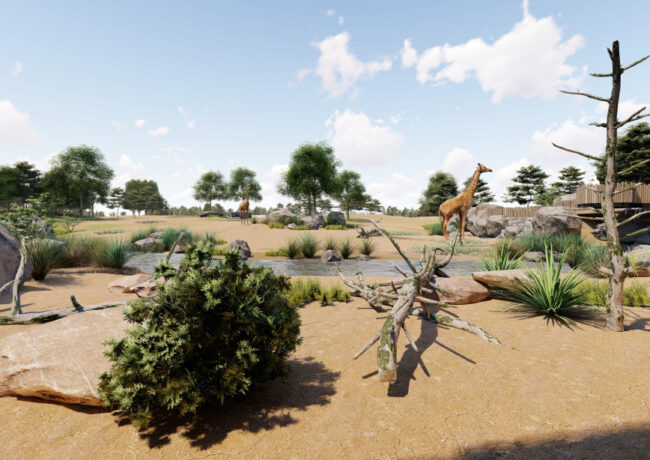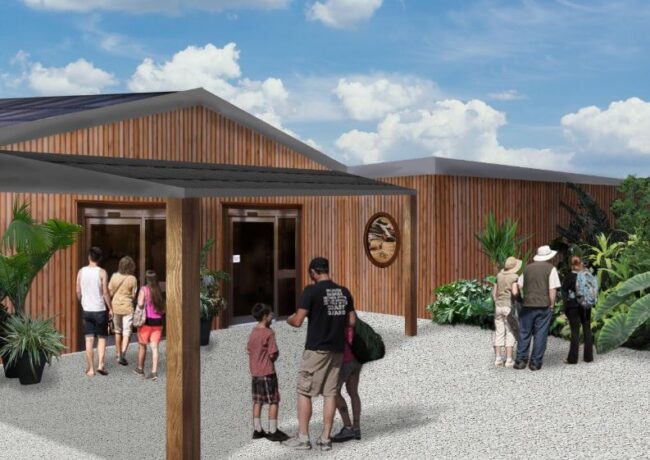£110m Countess of Chester Hospital building tipped for approval
Despite its Green Belt location, the proposed Women and Children’s Building has been recommended for the green light by officers ahead of Cheshire West and Chester Council’s planning committee meeting on Tuesday.
Coming in at 130,000 sq ft, the proposed building has been designed by AHR Architects. It would sit on the southern tip of the Countess of Chester Hospital NHS Foundation Trust’s site off Liverpool Road in Chester. The site is currently a car park.
If approved, the Women and Children’s Building would provide doctors with delivery suites, obstetric theatres, a neonatal unit, and a 24-bed maternity ward for treating patients. The new building would replace the current facility, which was built in 1971.
The second floor of the three-storey building would be the new children’s ward, with overnight accommodation for patients.
Going back down to the first floor, the new building would have an enclosed link to the current general hospital complex.
Engineer Ridge and Partners has worked alongside the NHS to ensure that the new hospital building will hit a BREEAM target of Excellent.
The application going before CWAC is for outline permission, with more details to be revealed. The application also requests full planning permission to build a temporary surface car park to replace a grass area between the grade two-listed 1892 Building and Liverpool Road.
The car park would have spaces for 436 vehicles, to accommodate the 329 spaces eliminated from the loss of the car park that the Women and Children’s Building will be built on top of. There are additional parking spaces included for those who will be working on constructing the Women and Children’s unit.
After construction completes, the area will be returned to grass.
NHS England has voiced its support for Countess of Chester Hospital’s plans, contributing £110m to the trust to help them deliver the scheme.
In addition to Ridge and AHR, the project team for the hospital includes Ramboll, Tree Solutions, and SCP Transport Planning. Lightwater is the planning consultant.
When the planning application was submitted last year, the hospital’s clinical lead in obstetrics, Dr Sara Brigham, said: “Providing a new Women’s and Children’s Building offers us an exciting opportunity to further enhance the quality of our care and treatment for our local community and the wider region.
“Our current Women and Children’s Building has served our local communities well for so long, but the time is right to move forward and recognise the huge improvements these new plans would bring for patients, families, and our teams within the hospital.”
For those who want to learn more about the proposals, the application’s reference number with CWAC is 22/03028/OUT.





This will be fantastic nothing more needs to be said.
By Anonymous
A great addition to the site. Just a quick note for the team – if there’s a problem at the carpark entrance Ambulances can’t get to the pull-in area…
By Anonymous