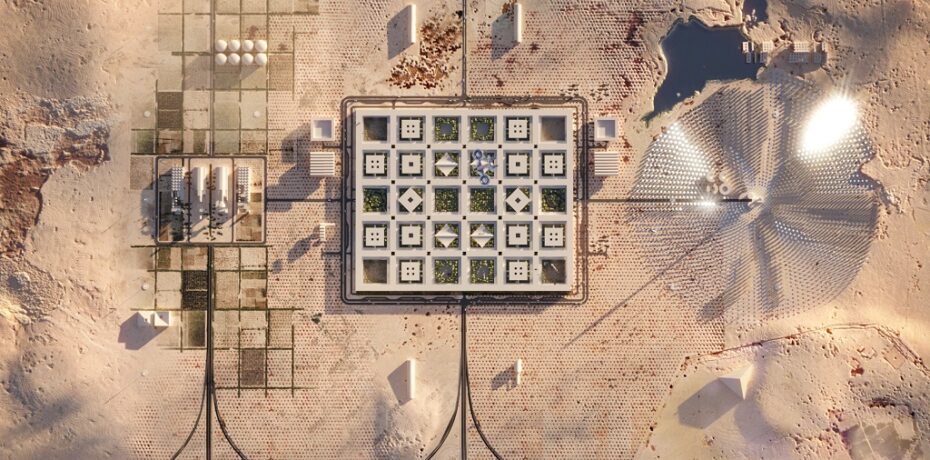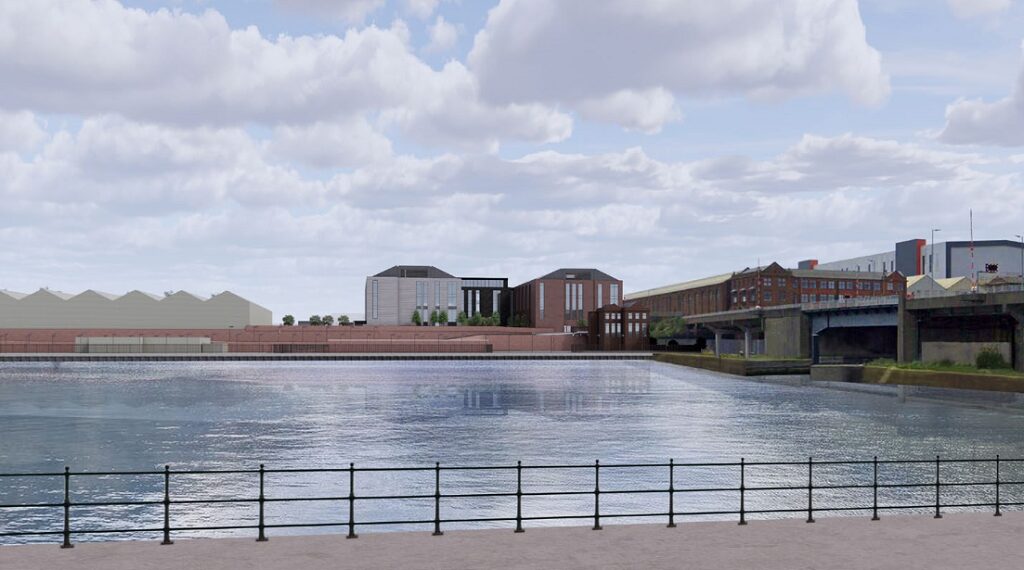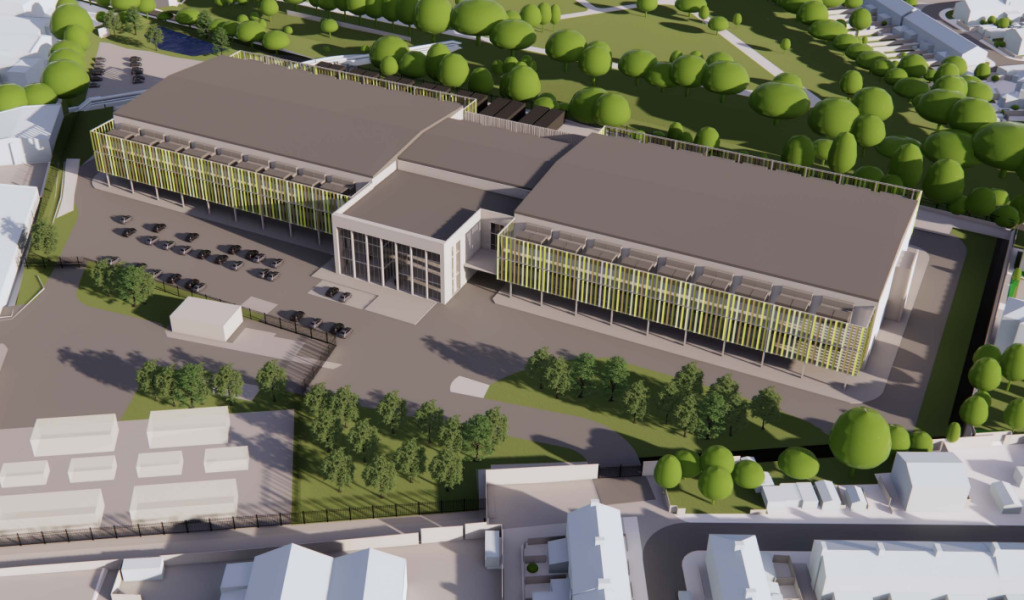WATCH | OMA’s hospital of the future
Trend-setting architect OMA has released a video of a prototype for a low-rise hospital that explores the potential of modularity, prefabrication, and automation in relation to the rapid changes occurring in medical science.
Designed by OMA together with engineer BuroHappold, the prototype is the result of the research for the Al Daayan Health District Masterplan, commissioned by Hamad Medical Corporation. The project consists of a modular structure of two-storey units, incorporating gardens where nature can be enjoyed by patients and staff. The modules can be reconfigured and expanded with minimal disruption to ongoing care procedures, significantly lowering the cost of adapting the facility in the future. 3D-printing allows for endless variations in the design of the facades, reintroducing ornament into an architectural typology usually characterised by austerity. A high-tech farm that supplies food and medicinal plants, a dedicated logistics centre and a solar farm enable the hospital to function autonomously.
The video has been produced by Squint/Opera. The research involved Henning Larsen, Michel Desvigne Paysagiste, Spaceagency, ETL, De Leeuw Group and Engineering Consultants Group.
Hamad Medical Corporation is the main provider of secondary and tertiary healthcare in Qatar, and one of the leading hospital providers in the Middle East. The project for the Al Daayan Health District is led by OMA Partner Reinier de Graaf, Project Manager Alex de Jong and Project Architect Kaveh Dabiri.




