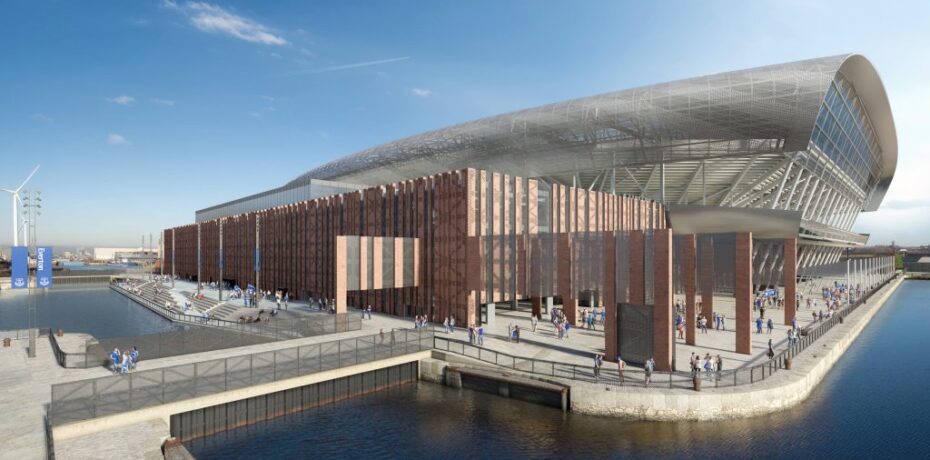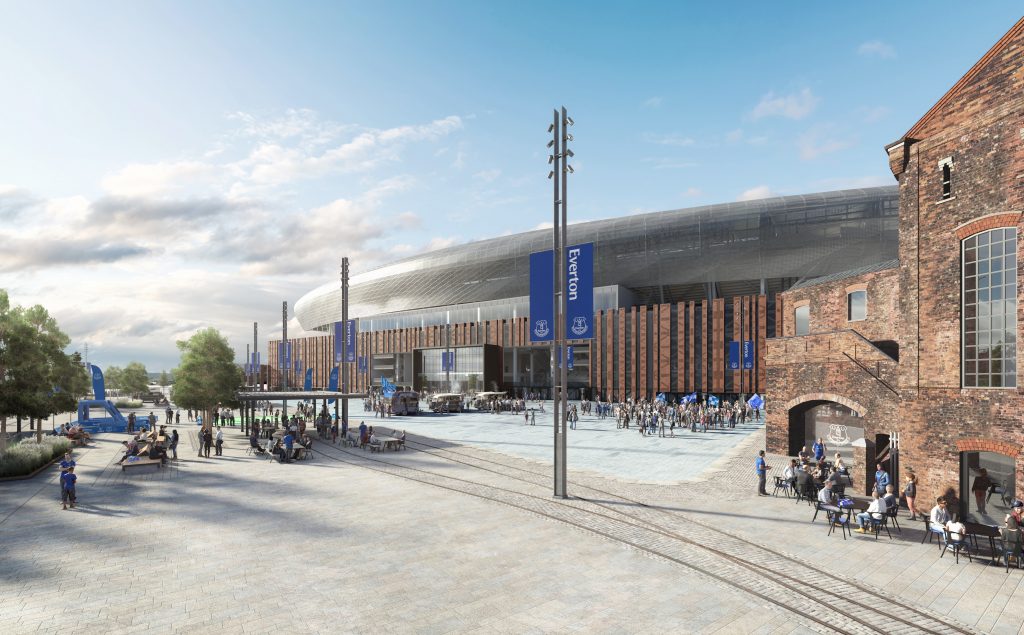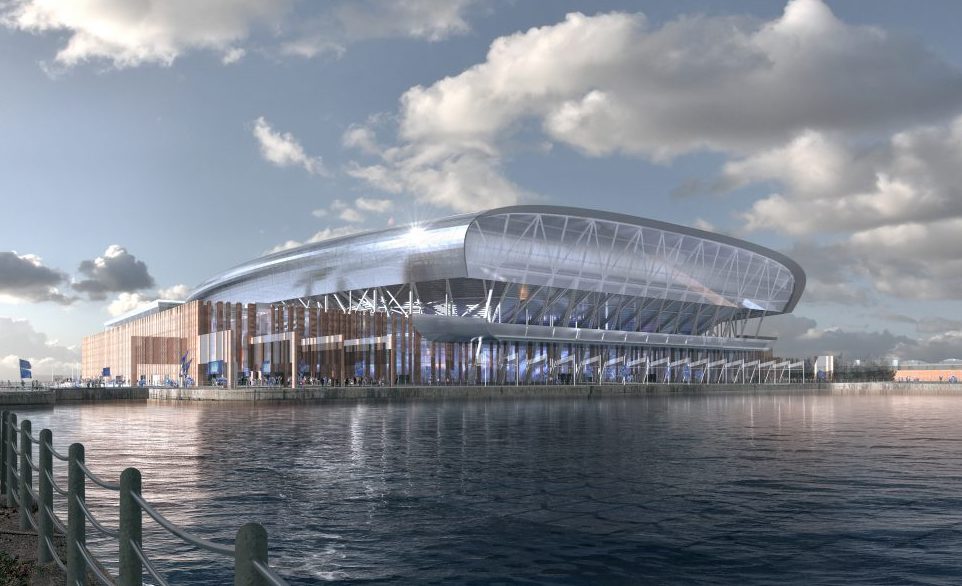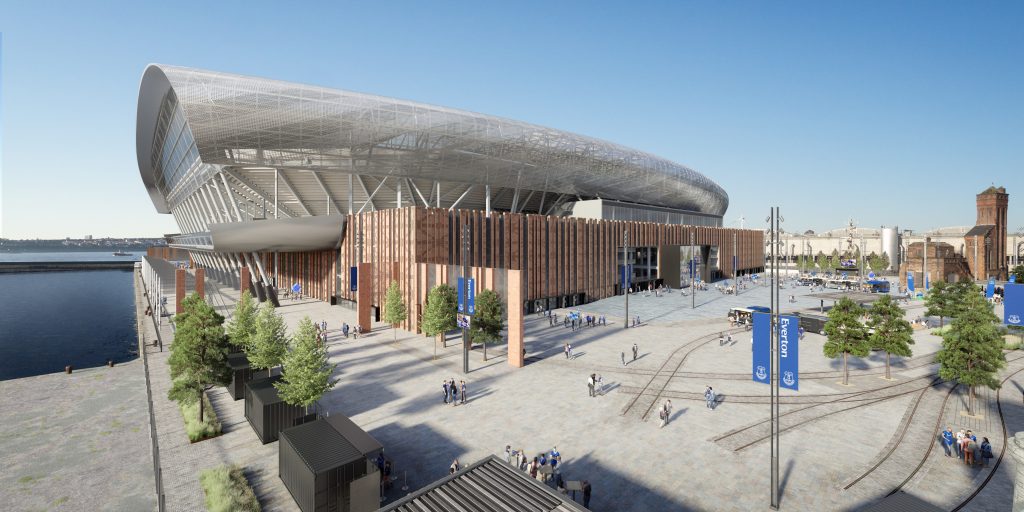VIDEO | Everton FC unveils final £500m stadium designs
Everton FC has revealed the final designs of its new 52,000-seater stadium at Bramley-Moore Dock on Liverpool’s waterfront, before a detailed planning application is submitted to Liverpool City Council today.
The stadium, which will sit within Peel L&P’s Liverpool Waters site, will hold 52,000 supporters, in a brick, steel and glass structure, in a design by Dan Meis which Everton said takes its inspiration from the historic maritime and warehouse buildings nearby.
Over the course of two years of consultation, some aspects of the design have been altered, such as plans for a multi-storey car park which has been relocated from its previously proposed waterfront location and integrated within the stadium.
The plans also include extensive public spaces for use on both matchdays and non-matchdays, with a Fan Plaza to the east of the stadium.
The detailed stadium application will be submitted to Liverpool City Council today, followed by a separate outline planning application for the legacy project at Goodison Park, with the intention for both applications to be determined by Liverpool City Council at the same time. Once approved, Everton said it would kick-off a three-year construction programme.
Goodison Park, Everton’s former home, would be redeveloped to include affordable housing, a multi-purpose health centre, community-led retail and leisure spaces, and a youth enterprise zone, building on the work of the football club’s charity Everton in the Community
The proposed stadium is made up of four stands including a large steep home stand to the south with capacity for 13,000 supporters
Everton said the overall design would amplify the noise within the stadium to replicate the intimacy of Goodison Park, while limiting the impact of noise pollution.
A water channel would be maintained to the west of the stadium, to ensure the visual continuity of the dock system which forms a key part of the World Heritage Site which the stadium sits within. The historic dock wall on the western side of the channel will be exposed, while the site’s grade two-listed Hydraulic Tower would be restored alongside other features, including capstones, mooring posts and old railway tracks.
Colin Chong, stadium development director at Everton FC, added: “This project has been designed from the ground up with the site’s heritage in mind – getting this right has always been our priority.
“We have invested an enormous amount of resource and effort in creating a design that not only respects and looks at home in a dockland setting but will also restore and preserve the historic features of Bramley-Moore Dock and, importantly, open a currently inaccessible site to the public.
“We have worked closely with Liverpool City Council and heritage organisations as the plans have evolved and our final proposals include a significant amount of environmental remediation work, along with measures to restore and preserve key aspects of the dock.
“We are immensely proud to submit our proposals for what I believe is one of the most exciting development projects in world football.”
Click any image below to launch gallery
- Everton's new stadium at Bramley Moore Dock
- A decision on the planning application is expected this summer








