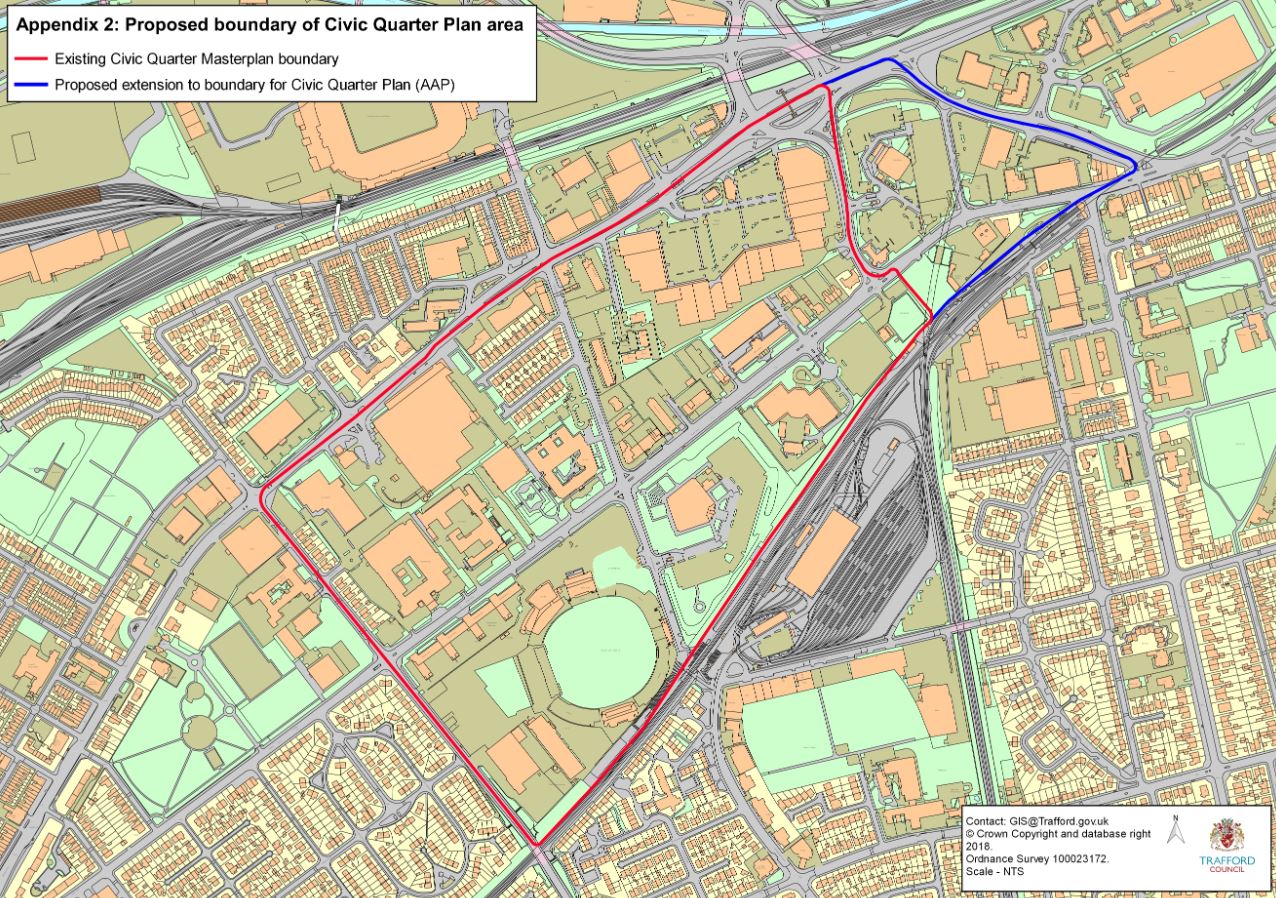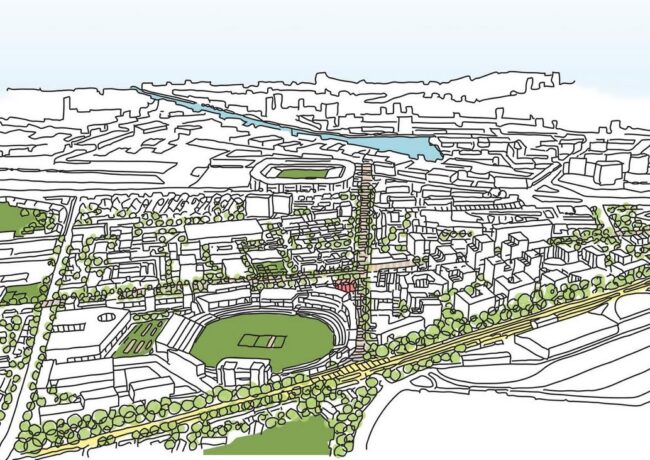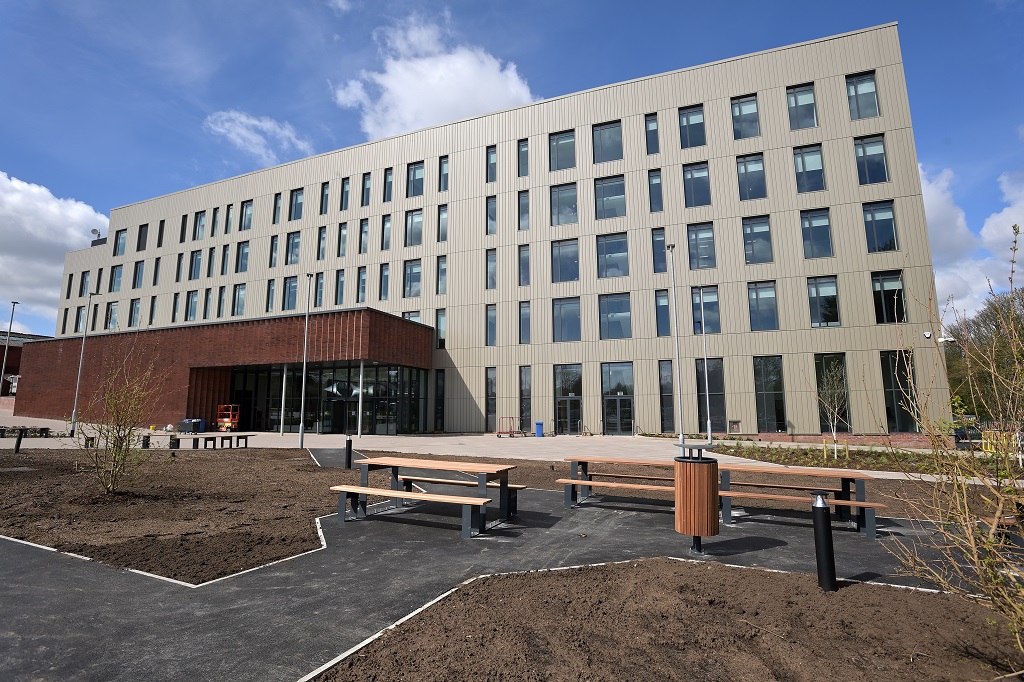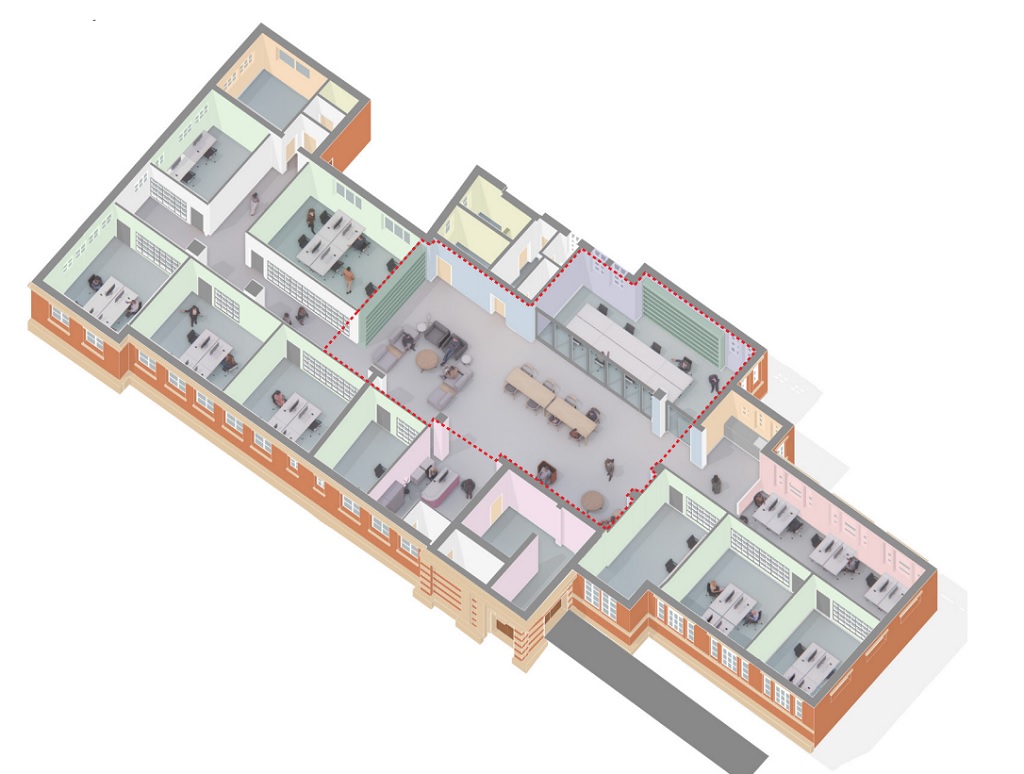Trafford expands Civic Quarter as more sites come forward
The council is to extend its masterplan around Old Trafford to take in several major new development sites as it looks to pursue a potential CPO of the former B&Q site next to the cricket ground.
The extended Civic Quarter is to take in additional sites including Greater Manchester Police’s data centre off Boyer Street, the Club 3000 Bingo and Audi workshop opposite Trafford Bar Metrolink stop, a cleared site at 39 Talbot Road, and the Trafford Hall hotel.
GMP’s data centre, due to be vacated later this year when the police’s lease expires, is identified as having “significant development potential” by the council, and it is understood Lambert Smith Hampton has been appointed as consultant by the Greater Manchester Combined Authority to examine future uses for the site.
The masterplan is also set to be updated to become an Area Action Plan, rather than a Strategic Planning Document as originally intended.
This change has been made following legal advice, which identified that if the masterplan was to include development management policies, any adopted SPD would be at risk of successful legal challenge; this would then lead to a decision to adopt the document being quashed.
It is understood part of this decision also relates to the council’s aim to pursue a compulsory purchase order of the former B&Q site at Talbot Road.
Accrue Capital currently owns the site next to the cricket ground and put forward plans for 433 apartments. However, these were refused in March this year.

The expansion of the masterplan outlined in blue
It is understood the site is Trafford Council’s preferred location for a new leisure centre for Stretford, with the council looking to bring forward a sports-led development on the site working with Lancashire County Cricket Club, one of the key objectors to Accrue’s apartment scheme.
The use in principle of CPO powers is due to be approved by the council next week, which could help to accelerate the purchase of the site.
Changing the masterplan from an SPD to an Area Action Plan also extends the planning process; although a consultation has already been held on the Civic Quarter vision, a refreshed consultation will be required at the end of the year; this will be followed by a review and a further consultation in September 2020.
Under the timeline, the Area Action Plan is not expected to be adopted until summer 2021. However, many of the development sites within the Civic Quarter are already coming forward with more expected in the coming months, meaning the changes are unlikely to put the brakes on development opportunities within the masterplan area.
Last week, Investar Property Group acquired a site within the area from XYZ Properties for an undisclosed sum, with plans coming forward to built more than 200 apartments.
The council has also signalled its intention to draw up a masterplan for the Wharfside area; although few details are available at present, this is intended to draw together the Civic Quarter and Cornbrook, focussing on land between the latter Metrolink station and Trafford Bar.
Much of the Civic Quarter masterplan remains similar following consultation. Put together by architect Feilden Clegg Bradley, this features a comprehensive rethink of the public realm around the cricket ground.
Central to the plan is a civic square which will focus on the junction between Talbot Road, Brian Statham Way, and Warwick Road.
This includes a 3.7-acre portion of land currently allocated to Lancashire County Cricket Club as car parking – if parking provision can be accommodated elsewhere, this will be opened up to form a large area of public realm for use on match and non-match days. This will be larger than both Manchester’s Albert Square, and public realm outside Liverpool’s Anfield Stadium.
The square fronts onto a proposed “wellbeing route” along Talbot Road where two lanes of traffic will be transformed into a multi-modal route featuring shared surfaces for vehicles, a cycle lane, and a running track.
Elsewhere, Brian Statham Way will be pedestrianised and along with Warwick Road will form a “processional route” which will provide opportunities for active street frontages between the Metrolink station and Old Trafford football ground, as well as adding to the area’s permeability and improving pedestrian experience.
The tallest buildings in the area could reach up to 20 storeys along Talbot Road behind the UA92 site in a mixed-use development. This area has been set aside to complement the re-use of the former Kellogg’s Building by the university, and will also include an area of historical value centred around the Bowling Green and the associated pub.
Trafford’s executive is set to sign off the changes to the Civic Quarter masterplan at a meeting on 24 June.
- The Civic Quarter masterplan is one of the projects to be discussed at the Place North West Leisure Update on 11 July in Manchester – booking available here





If this comes off we could see the city centre residential schemes spreading to Salford Quays. There is some great architecture around there including the house where writer Dodi Smith lived,a potential tourist attraction ignored by Trafford Council. This area should be booming and sought after, minutes from town. There are Georgian houses too, which is rare for Manchester.
By Elephant
There are no Georgian townhouses within the red boundary, what street are you referring to?
By Anonymous
Trafford Bar offers real potential for Transit Oriented Development. 4 minutes to City Centre, 4 minutes to Chorlton on the Metrolink, with one city-bound tram every 2 minutes or so. The Mecca Bingo site and Toll Bar Pub/Car Park should be densified, with better public realm within this area.
By Trafford Bar
I was thinking Chester road area.
By Elephant
I was referring to those on Chester road facing Duckworths. That area could be a nice residential district and a natural bridge between Central Manchester and Old Trafford.
By Elephant
what is behind the UA92 Building at the moment and how tall is this building?
By Jonathan