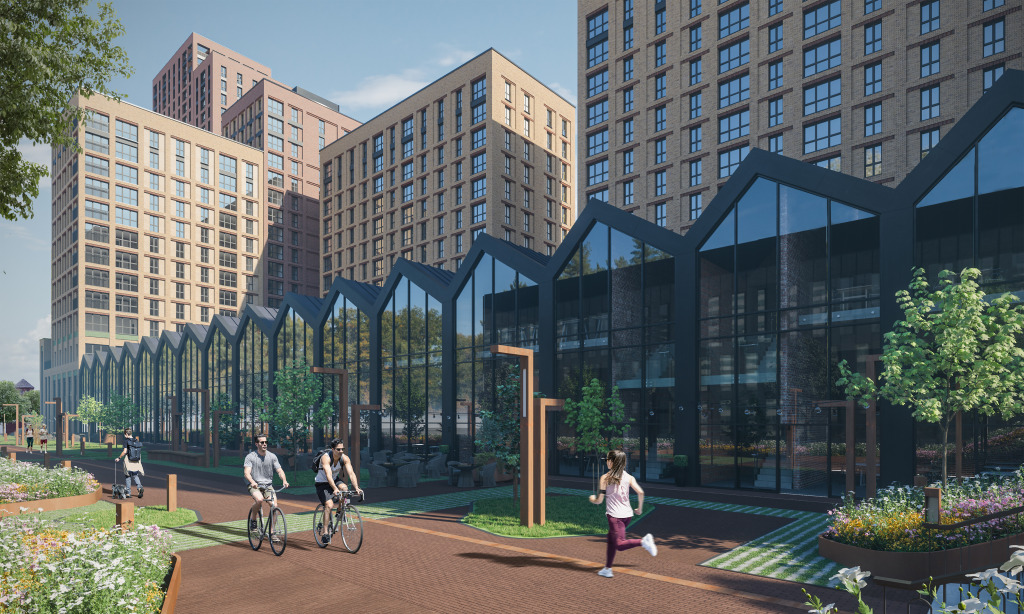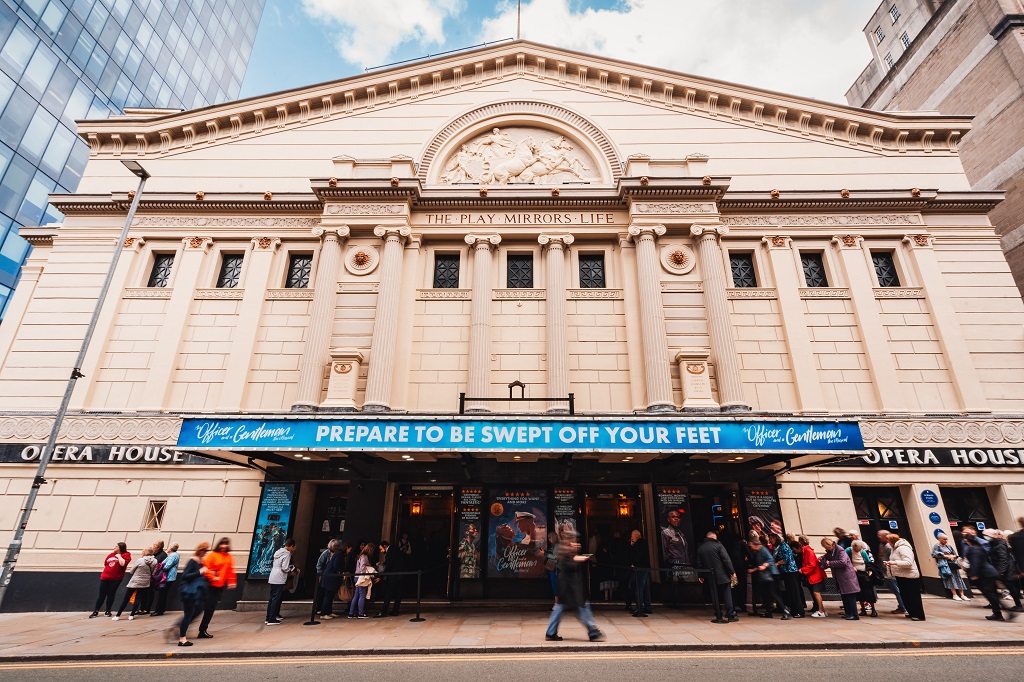Salboy cracks on with £195m Waterhouse Gardens
DOMIS has started groundworks on the long-awaited regeneration of the old Boddingtons Brewery site off Dutton Street in Manchester to deliver the mixed-use scheme.
Architect Studio Power designed the project, which has a GDV of £195m, on behalf of Salboy.
Named in homage to Victorian architect Alfred Waterhouse, Waterhouse Gardens will provide 556 fully-funded city centre homes and 31,000 sq ft of commercial and retail space across five buildings.
Residents will also have access to a clubhouse featuring swimming pools, sports courts, lounge and games rooms, private dining areas, and a cinema, as well as meeting rooms and workspaces.
Simon Ismail, co-founder & managing director of Salboy, said: “Waterhouse Gardens will be a residential-led, mixed-use regeneration project that pays close attention to creating an appealing landscaped environment where young people buy and rent their homes, as well as study, begin or progress their careers, and socialise, all within easy reach of Manchester’s vibrant city centre.
“We’ve specifically and painstakingly designed a new local neighbourhood that’ll suit anyone – renters and owners alike – who is seeking a vibrant, convenient, city-central lifestyle where what they need and want is available on site at a consistently high quality and easy access.”
The site, which sits next to Manchester College’s city centre campus, is currently being used as a car park following the closure of Boddingtons Brewery in 2005 and its subsequent demolition in 2007.
Salboy acquired the 52,700 sq ft plot from Realty Estates last December, taking over the project from Prosperity UX.
Prosperity was granted planning permission for its plans for 556 homes and 37,000 sq ft of commercial and retail space in February 2019. However, construction never started before the company’s collapse in May 2021.
Property consultant Graham + Sibbald is advising Salboy on the revised plans for the commercial space within Waterhouse Gardens. Layer.Studio is the landscape architect. The project team also includes project manager and cost management consultant Artal, M&E engineer Novo, fire consultant DFC, and transport consultant SLR.
Conor Mulloy, director at Graham + Sibbald, said: “The design of the development together with the attention to detail on items such as the landscaping will ensure this brand new neighbourhood will be hugely attractive to both residents and commercial operators alike.
“With over 31,000 sq ft of quality commercial space being created with an abundance of well-designed and landscaped external seating areas, particularly along Central Avenue, Waterhouse Gardens will be an exciting opportunity for bars and restaurants seeking space within the city”, he continued.
“These new operators will not only benefit from the rapidly growing residential population but also the immediately adjacent AO Arena.
“In turn, they will bring vibrancy and activity to the area which will enhance the neighbourhood and local environment even further.”
Assael Architecture was behind the original plans for the scheme, which has since been revised and modernised.
Deloitte was the planning consultant who secured planning permission in 2019. The project team also included Wardell Armstrong, Hilson Moran, Gleeds, Future City, Urban Bubble, Cushman & Wakefield, and SK Transport.







This is so exciting. The gentrification of Strangeways has begun.
By StrangewaysHereWeCome
The physical blocks are very cumbersome and of poor quality for a gateway site. I don’t have high hopes for this one.
By Heritage Action
Poor quality design yet again.
By Anonymous
Love it!
By Anonymous
Wasn’t this designed by Assael?
By Anonymous
Hi Anonymous,
Thanks for engaging! The original 2018 plans were designed by Assael, however Studio Power has since revised these plans. The story has been amended to reflect this. -S
By Sophie Rennie
The ground floor frontage looks great – the resi blocks not so much.
By Anonymous
I quite like the bit which looks like beach huts.
By Elephant
Bit of a shame about the lack of provision 🙁
By Balcony Warrior
Did they take cues from Strangeways in order to design the residential blocks to look like a prison? No balconies, no articulation. So poor.
Its a shame because the ground level design and activation is great.
By Anonymous
Yes the concept drawings showed units with balconies but yet again, come implementation we find, in Manchester, they’ve been removed.
This is no trivial issue. People who are desparate for a decent living space or buy their first home shouldn’t be deprived of a bit of their own outdoor space. It’s absolutely basic. Just what is the planning department playing at insisting on their removal during pre-application? If this is based on someone’s aesthetic preference rather than policy, it’s totally unacceptable. Any chance Place could ask a question of the LPA?
By Balcony watch
Here we go again, schemes being judged on a tiny image without any attempt to understand the full details. Look at how good the college is…..why would this be any worse? Oh well some things never change
By Tiresome
This looks fantastic. I’m pleased that it combines modern design with the area’s industrial heritage and certain it will bring real life to the area. Shame about all the moaners in the comments that will label any building with four corners as ‘unimaginative’ and ‘boring’. P.s if you care to actually read the article / look on Salboy’s website, you will find that the development will bring plenty of outdoor space and provisions to the area. Moaners, the lot of you.
By Anonymous
Given the fact that this development is on the old brewery site, a nod to the brewing heritage of Manchester on one form or another would be a nice touch.
By Mandy Kemp
There was a world famous brewery on this site, yet no mention of this…..,poor form in my eyes
By G Durward
Well it’s better than what’s there now .and for those that criticise the look of the building .when I was homeless I’d of given anything to live in a place like this is going to be .
By Carlo
Poor design.
By Anonymous