GALLERY | Plans unveiled for Old Brewery Gardens
Developer Prosperity Capital Partners has submitted a planning application for Manchester’s Old Brewery Gardens, revealing proposals for five residential blocks including a total of 556 apartments, alongside 38,000 sq ft of commercial space.
Designed by architect Assael, the plans include five brick-clad towers ranging between 26 and 12 storeys on the former site of the Boddingtons’ Brewery off Dutton Street, opposite the Manchester Arena. The site is currently used as a surface car park.
The apartments will be split between private sale and build to rent, with 181 available for sale and 375 available for rent. These will be roughly split between 52% two-bed, 32% one-bed, and 16% three-bed.
Homes for private sale are centred in block A, the tallest of the five blocks at 26 and 23 storeys , while homes in the remaining four blocks will be for private rent.
There will also be around 8,500 sq ft of residential amenity space spread throughout the blocks, alongside 29,000 sq ft of external amenity space.
There are also plans to create a new high street centred around two aspects; a fashion and textile hub focussed on the design community, and a “Brewhouse” centred on “interactive food and retail concepts”.
There will be 37,600 sq ft of commercial space in total, largely fronting a new central avenue and New Bridge Street to the south of the site. Commercial units will be spread over the buildings’ first three floors.
A public consultation was held on the proposals in November last year, and the scheme has already gone through five pre-application meetings with Manchester City Council before being submitted to planners.
The professional team includes Deloitte as planner; Gleeds as project manager; Future City as cultural and retail consultant; SK Transport as transport consultant; Wardell Armstrong as structural and civil engineering consultant; Urban as landscape architect; Urban Bubble as build-to-rent operations manager; and Hilson Moran as M&E, sustainability and fire engineering consultant.
Developer Prosperity Capital Partners has offices in London and Manchester, and is headed up by investor and developer Gavin Barry, who was formerly development director at Hugo James Property and operations director at TRB Estates.
Click any image to launch gallery


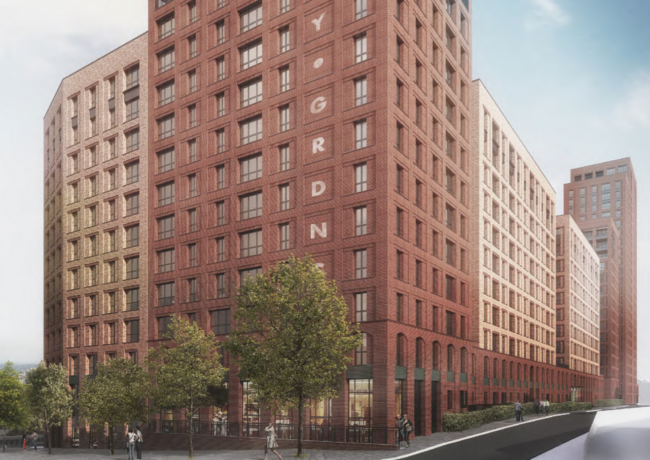

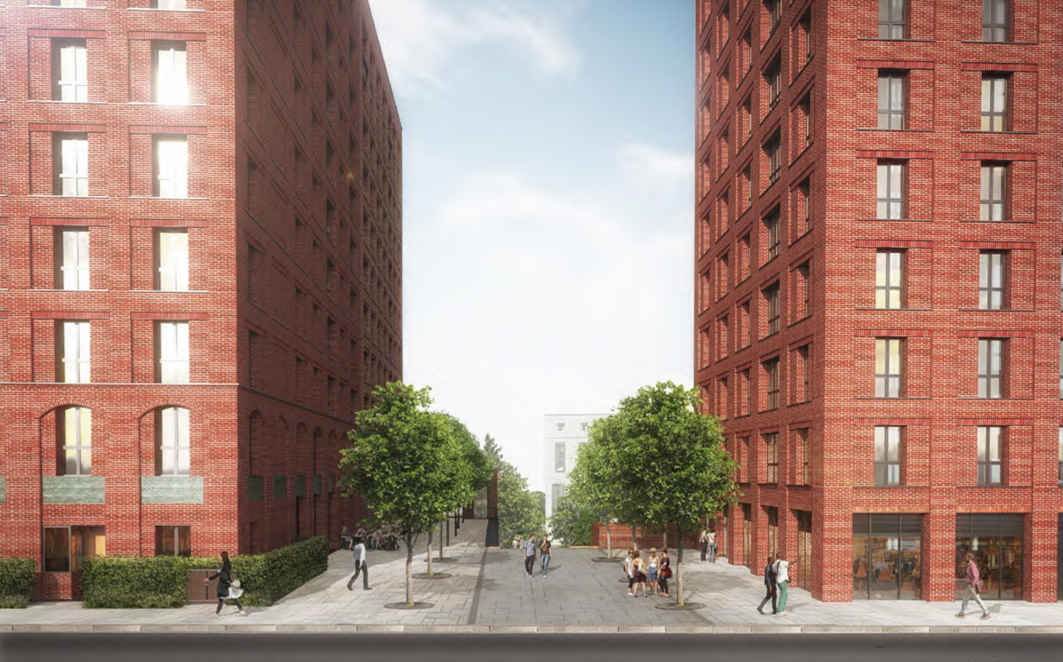
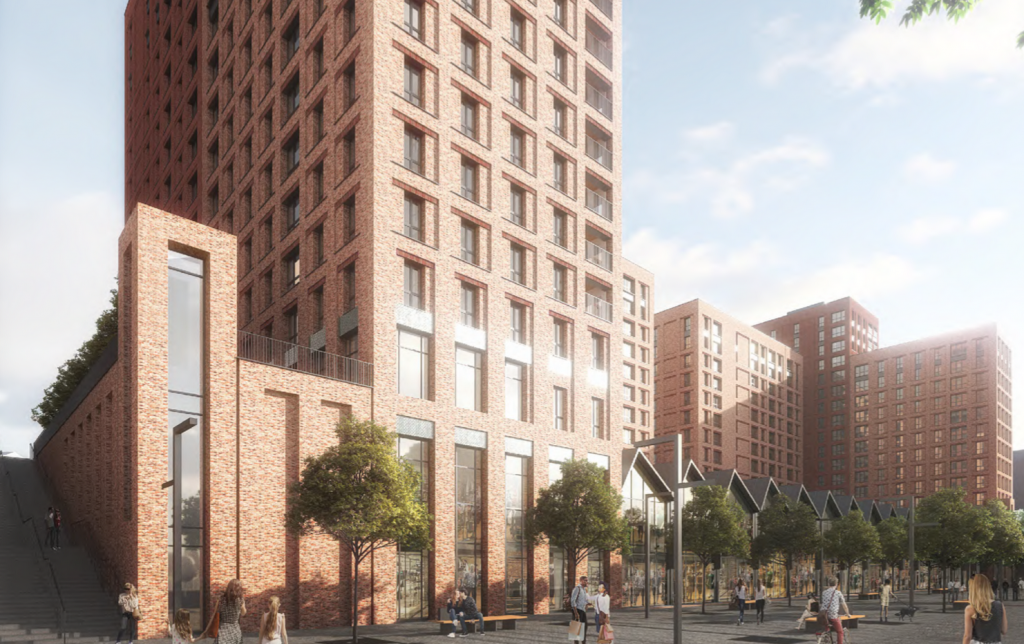
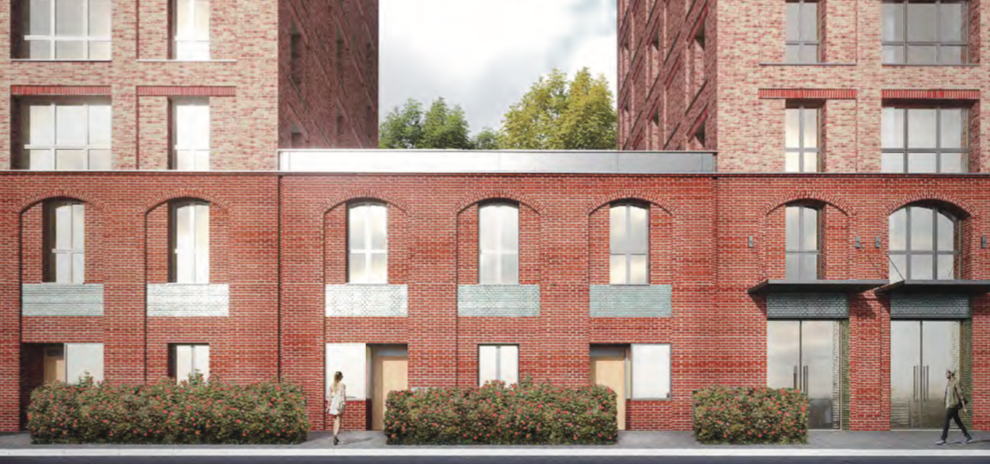
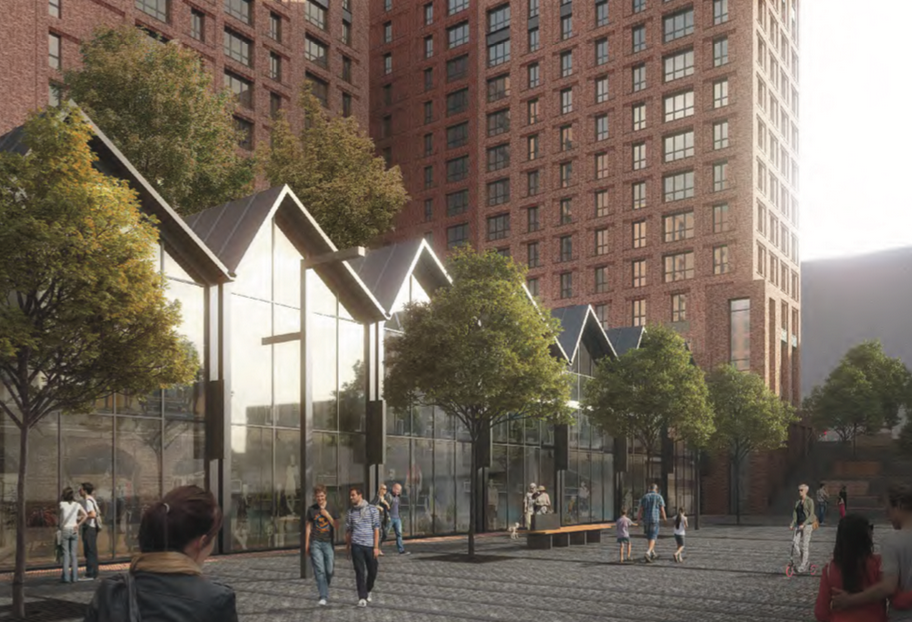
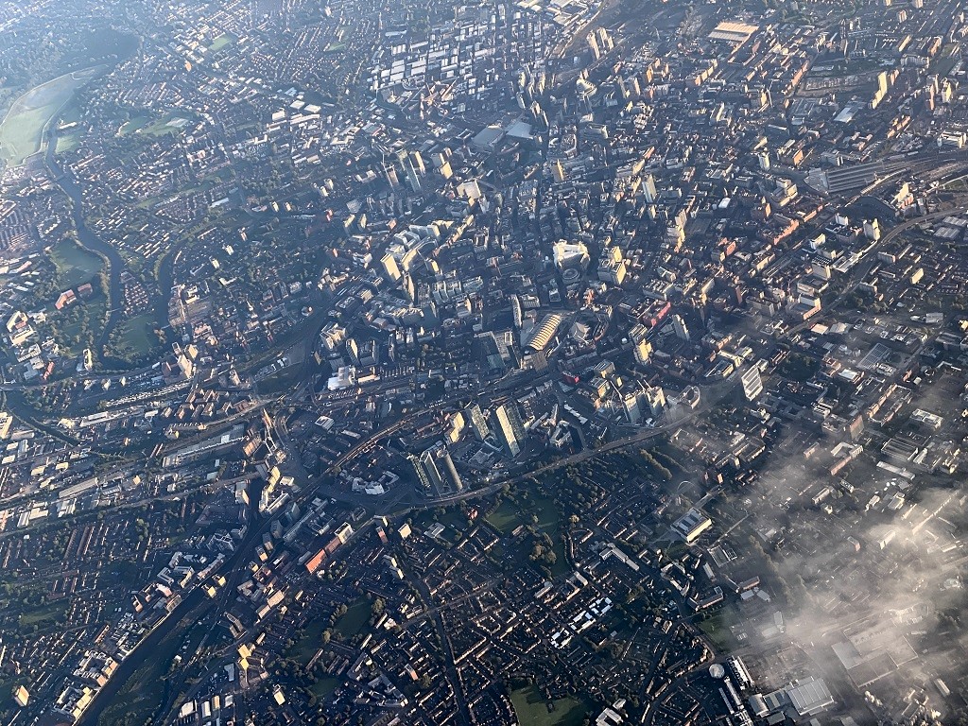
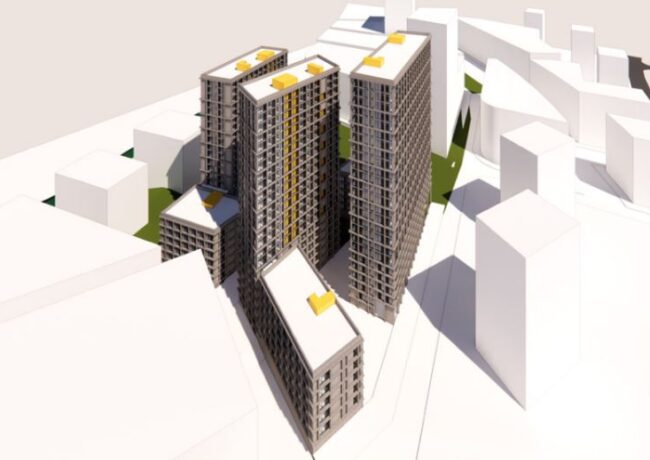
I really like this, a modern take on red brick architecture. I wish more developers would take this rout in Manchester.
By hmmm
Very nice, references to quintessential Victorian Manchester architecture is a lovely touch.
By J
Thumbs up. Looks a great scheme. More like this please.
By HSR
Brilliant design.
By Tom
Looks really promising as long as it’s a quality build. Love the brick theme.
By Steve
Very Brooklynesque.
By Elephant
Proposals look exciting. Clearly carefully thought out.
By Andy
Awful design, awful architecture! Not a single nod to what was there? No relevance! Should not be allowed to be built. Better a car park than a building that will be demolished again in 50 years like a piece of 60s rubbish.
By Danny kelly
Best thing I have seen released for a while.
By NQ Resident