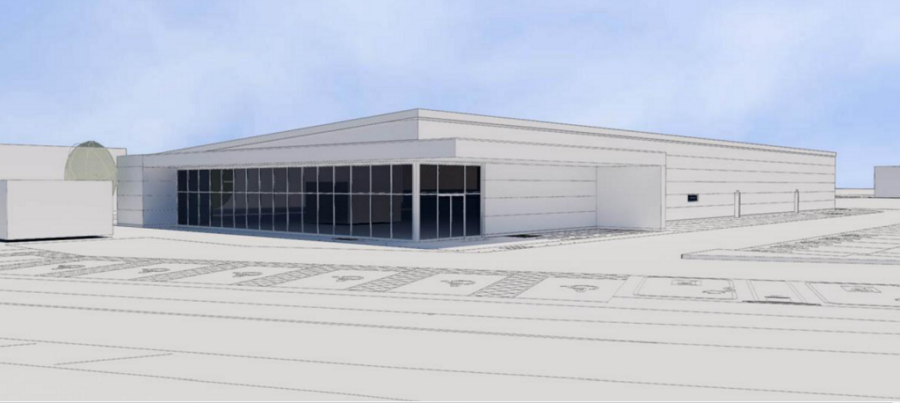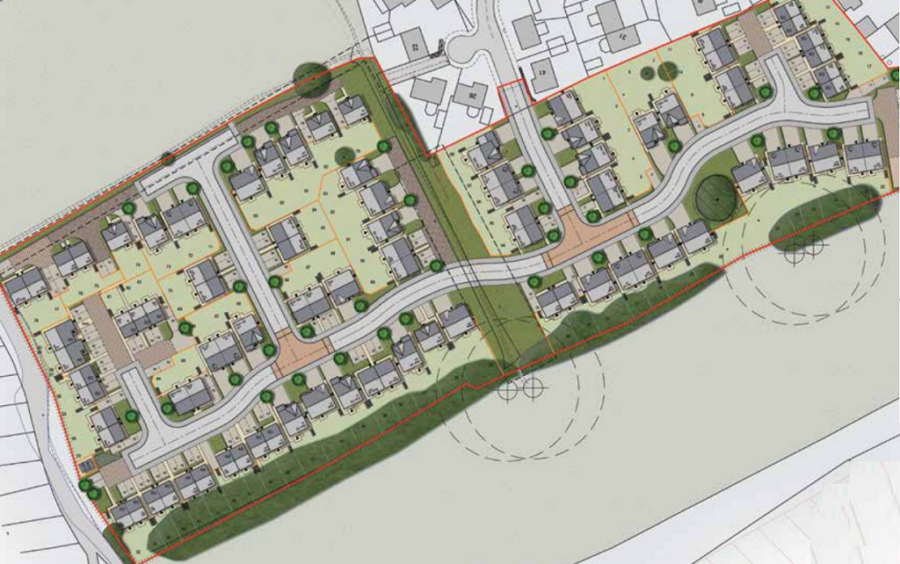Retail and offices mooted for Mosley Common
Two applications for retail units at Parr Bridge in Wigan are recommended for approval, which would bring commercial elements to the wider residential development.
Flexdane’s applications for the 26-acre Mosley Common site propose either one large retail unit, or a collection of smaller retail units.
The first application is for a 7,100 sq ft nursery, a 4,800 sq ft food store, and a 17,000 sq ft terrace with five flexible commercial units.
The second application is for a single retail scheme of up to 20,500 sq ft with 102 car parking spaces. This application has received 60 objections from locals, who argue that the scheme is not “in accordance” with existing outline consent for a commercial element on the site.
Bate & Taylor is the architect and Urban Green is the landscape architect.
It is not possible to deliver both schemes on the site, so a condition has been applied to each application to ensure that only one would be delivered. Both are recommended for approval by Wigan Council next week.
The wider masterplan for Mosley Common is being delivered by the site’s main occupier, waste recycling company Maxilead. The firm aims to turn the current metal recycling site into a mixed-use community.
Maxilead secured outline planning permission for the development in 2018, for up to 154 homes, four retail units totalling up to 31,500 sq ft, three food and beverage units up to 12,300 sq ft, a nursery and a health centre with GP and associated services.
Maxilead plans to relocate to Atherton this year, at which point the buildings will be demolished to make way for the new scheme.
Housebuilder Bellway broke ground on the residential element of 154 homes in August last year. This is due for completion in March 2021.
Meanwhile, Seddon Homes’ application for up to 99 homes on a 7-acre plot of land to the east of Sovereign Fold Road in Leigh is also set for approval by Wigan.
The site, which is currently undeveloped and made up of rough grass and scrub land, would hold 51 three-bedroom semi-detached houses, 17 four-bedroom detached houses, 12 three-bedroom detached houses, 11 two-bedroom semi-detached homes, and eight two-bedroom flats, under the proposals.
The professional team is made up of Indigo Planning, MPSL Planning & Design, highways consultant Croft and landscape consultant TBA.
Wigan Council’s planning committee will meet on Tuesday 17 March.






