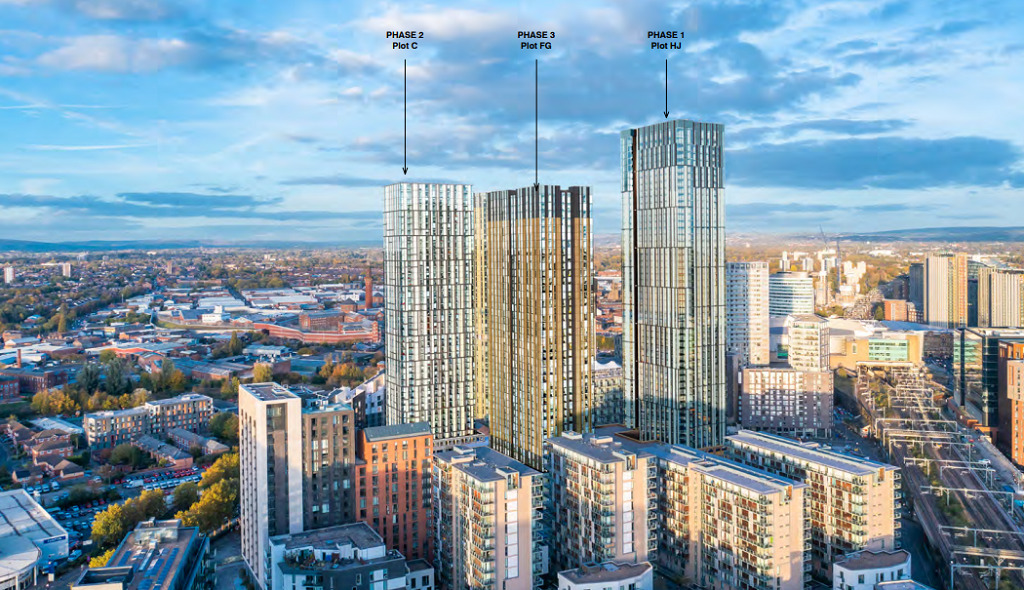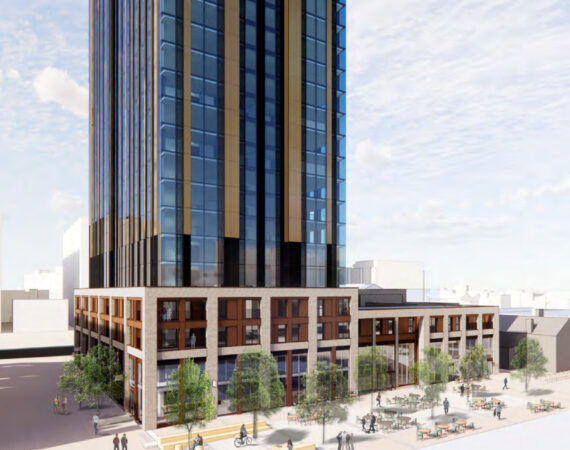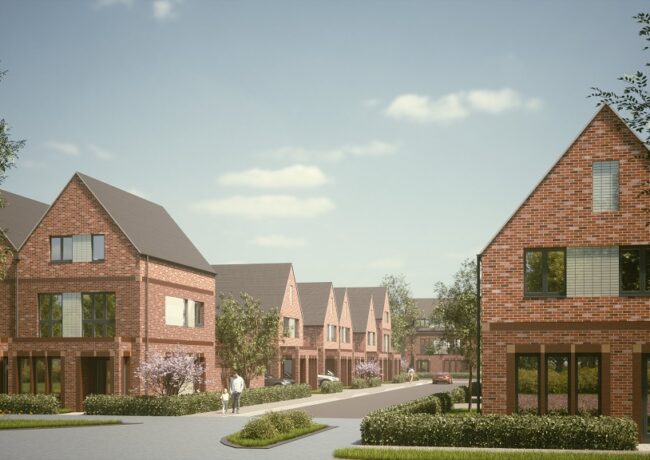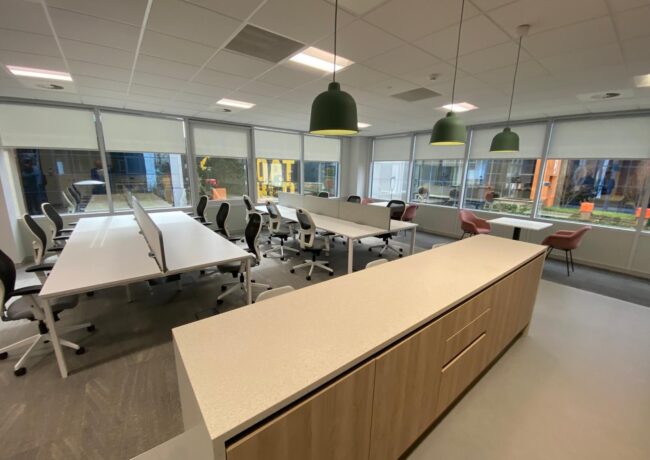Renaker fleshes out plans for bronze Salford skyscraper
The 41-storey building known as Parkside is the third and final phase of the developer’s Greengate residential cluster.
Renaker is nearing completion of the 52-storey Cortland at Colliers Yard, while work on the 444-apartment Bankside is in the early stages.
Plans for Parkside, the third tower in the cluster, have now been lodged with Salford City Council.
Like the other two towers, the Parkside is designed by Denton Corker Marshall. The building’s façade would feature distinctive bronze aluminium panelling.
The tower would reach 123 metres and comprise 518 apartments. Of these, 246 will have one bedroom, 247 would have two bedrooms and 25 will have three bedrooms.
There would be 11,000 sq ft of commercial space across five ground-floor units.
Deloitte is the planning consultant for the scheme. The project team also features GIA, Hoare Lea, TPM Landscaping, MEP Design, Element Sustainability, and Curtins.
To view Renaker’s plans, search for reference number 22/80890/REM on Salford City Council’s planning portal.
Once complete, Renaker’s Greengate masterplan will feature three towers of 52, 43, and 41 storeys and more than 1,500 apartments.






Wow, check out all those balconies!
By Manchester Resident
Renaker are just getting boring now. More checkerboard cladding, whoop de doo. Salboy, FEC and others are coming up with much more interesting proposals than the copy & paste jobs Renaker are slapping up.
By Anonymous
Big improvement on the materials / overall look of this tower (any ounce of sensible colour on the skyline is a bonus during the many grey sky days). It’s far from the most exciting cluster of towers but with a few additional highrises could become quite respectable.
As for the constant tireless (more tiring) balcony enthusiast contributions, I do wonder if the obsession extends to housing stock without a front gardens. If people want a balcony, they’ll find somewhere with a balcony (I say this as someone residing in an apartment without one).
By Anonymous
@anon 1:54, there is literally no checkerboard here. Do you have eyes. Much better proposal than before. Get it built!
By Anonymous
Three towers with more than 1,500 apartments.
One car per apartment (some will have 2, or even 3).
Where are those people going to park their 2000 (or more) cars?
Or are they going to be informed they’re not allowed to have a car for the lack of car parking space?
By Bob
Bob – only 11% of people living in the city centre have cars. Even one parking space would be too much given the city centre location. There is much more to life than your car – get out and enjoy the world!
By Anonymous
Dreadful cladding and podium. The overall design is confusing.
By Anonymous
Those balconies look too small. Tragic. Though it’s Renaker so 97% of PNW will probably fall over themselves to praise it
By Balcony warrior
‘Like the other two towers, the Parkside is designed by Denton Corker Marshall’ Thought the first tower was an OMI scheme?
By Anonymous