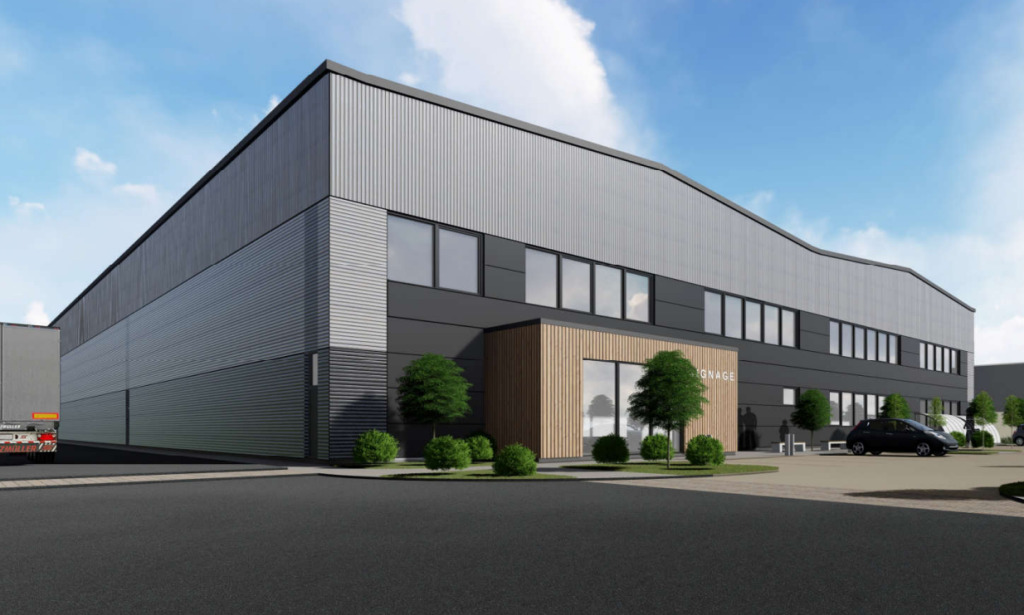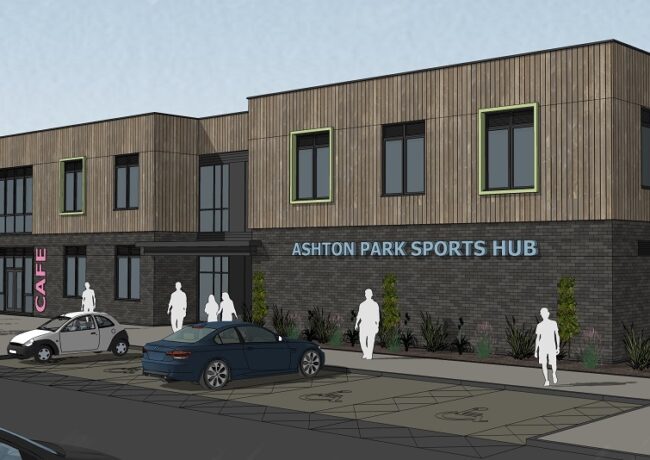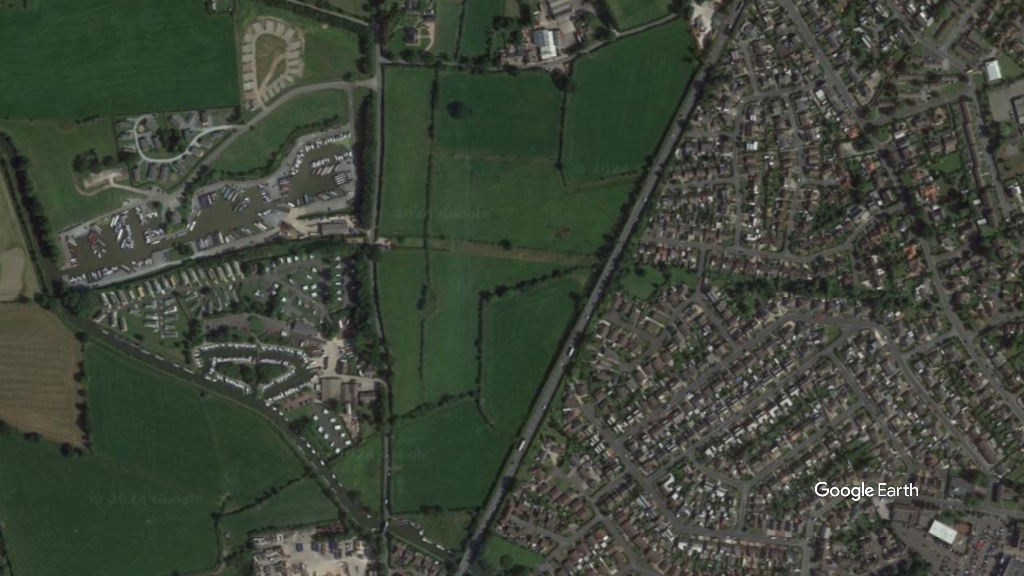Preston to give nod to pair of industrials
AEL Projects and Tustin Developments’ plans to deliver a total of 85,400 sq ft of warehouse space at Roman Way and Red Scar industrial estates, respectively, will go under the microscope next week.
Preston City Council is recommended to sign off AEL Projects’ 52,000 sq ft manufacturing facility, along with Tustin Developments’ 33,400 sq ft industrial scheme, at its planning meeting on 2 November.
Also set for approval at the same meeting are the city council’s plans to bring Amounderness House back into use, as well as GHV’s Garstang holiday park.
Roman Way Industrial Estate
Application number: 06/2023/0871
AEL Projects wants to build a 52,000 sq ft manufacturing facility at the industrial estate off Roman Way.
Proposals would see the creation of the warehouse on a three-acre brownfield site, currently used as open-air storage within Preston’s Roman Way Industrial Estate.
RPS Design Group is the architect behind the scheme, which would also deliver a small-scale mezzanine level to provide staff with an open-plan office and conference room.
There would be 50 car parking spaces provided, including three disabled and four electric vehicle charging bays.
Plans for the scheme were submitted in August.
Cassidy + Ashton is the scheme’s planning consultant. Also on the project team are Bowland Tree Consultancy, PSA Design, Envirotech, and Reford Consulting Engineers.
Red Scar Industrial Estate
Application number: 06/2023/0778
Plans submitted by Tustin Developments would see the developer create two industrial buildings totalling 33,400 sq ft at its Red Scar Industrial Estate off Longridge Way.
Designed by architect Eric Smith, the Preston scheme would be made up of 16 units, which would be built speculatively and fitted out to tenants’ specifications.
A larger 26,800 sq ft building would sit at the centre of the three-acre plot and feature 12 units, while a smaller 8,500 sq ft block would hold the four remaining units.
The development would be served by 80 car parking spaces.
Proposals form part of a wider 68-acre extension to Red Scar Business Park, which dates back to 1982. Earlier phases have seen Tustin create 122,000 sq ft of new units since 2006.
The project team for the latest phase includes Sleater Watson, ERAP, and Worms Eye.




