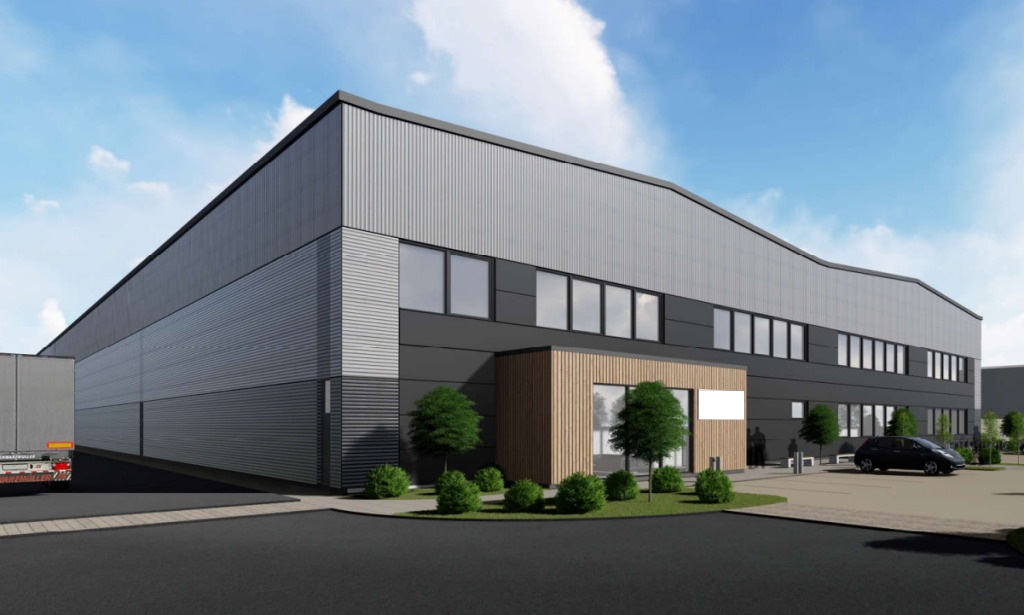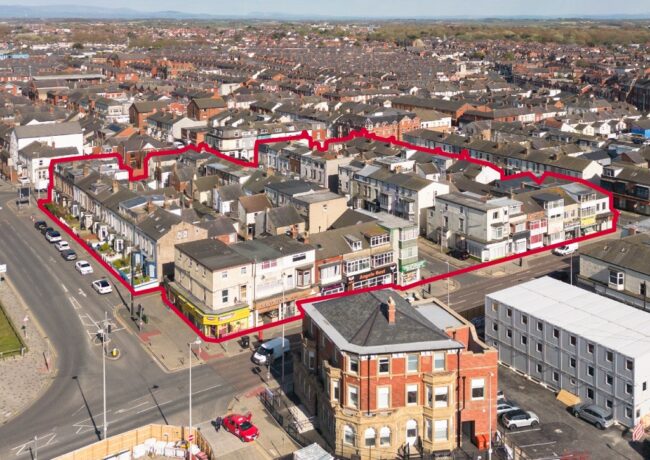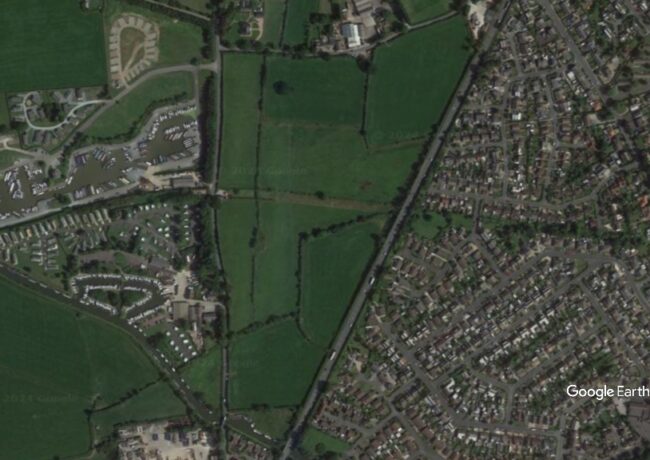Plans in for 58,000 sq ft Preston warehouse
AEL Projects wants to deliver a 58,000 sq ft manufacturing facility at Roman Way Industrial Estate. The facility would provide efficient workplace where materials can be delivered, processed, produced, and redistributed.
The single-storey facility would provide a small-scale mezzanine level to provide staff with a 2,200 sq ft open-plan office and 344 sq ft conference room.
There would be 50 car parking spaces provided, including three disabled bays, as well as two motorcycle spaces and 12 cycle stands.
Most recently used for open-air storage, the three-acre site is accessed off Roman Road.
Cassidy + Ashton is the scheme’s planning consultant. Also on the project team are Bowland Tree Consultancy, PSA Design, Envirotech, and Reford Consulting Engineers.
Want to learn more about the plans? Search for application number 06/2023/0871 on Preston City Council’s planning portal.




